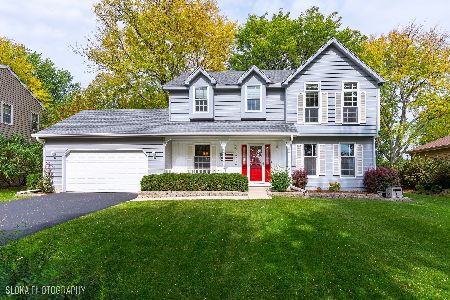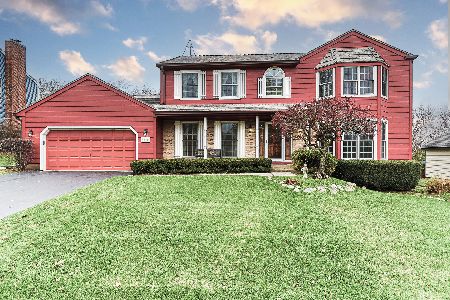1499 Hanson Road, Algonquin, Illinois 60102
$460,000
|
Sold
|
|
| Status: | Closed |
| Sqft: | 3,600 |
| Cost/Sqft: | $136 |
| Beds: | 5 |
| Baths: | 7 |
| Year Built: | 1987 |
| Property Taxes: | $12,421 |
| Days On Market: | 2598 |
| Lot Size: | 1,43 |
Description
Incredible family home changing hands for the first time in 25 years! 5 Bedrooms/7 Bath, a rare find. Located in Edgewood Hills subdivision but with village water and sewer. The kitchen opens to an open 2 story family room. First floor master bedroom has ample closet space for everything. Hardwood floors on the main floor. Large rooms throughout. Bdrms 4&5 each have private bathrooms. Great for company! New windows and water heaters, newer furnace, updated R410A a/c. Wired home automation system allows remote control lights, shut off water, operate garage door, adjust a/c and heat using keypads, or from anywhere in the world using a mobile app. System will text multiple users with activation of garage door, doorbell ring, opening of doors, security breach etc. without monthly subscription costs. High definition security cameras record outside motion and allow free remote monitoring from anywhere! This private retreat is the perfect 'Family-Legacy home'!
Property Specifics
| Single Family | |
| — | |
| Contemporary | |
| 1987 | |
| Full,English | |
| — | |
| No | |
| 1.43 |
| Mc Henry | |
| Edgewood Hills | |
| 0 / Not Applicable | |
| None | |
| Public | |
| Public Sewer, Sewer-Storm | |
| 10132445 | |
| 1933351007 |
Nearby Schools
| NAME: | DISTRICT: | DISTANCE: | |
|---|---|---|---|
|
Grade School
Westfield Community School |
300 | — | |
|
Middle School
Westfield Community School |
300 | Not in DB | |
|
High School
H D Jacobs High School |
300 | Not in DB | |
Property History
| DATE: | EVENT: | PRICE: | SOURCE: |
|---|---|---|---|
| 8 Feb, 2019 | Sold | $460,000 | MRED MLS |
| 21 Dec, 2018 | Under contract | $489,000 | MRED MLS |
| 6 Nov, 2018 | Listed for sale | $489,000 | MRED MLS |
Room Specifics
Total Bedrooms: 5
Bedrooms Above Ground: 5
Bedrooms Below Ground: 0
Dimensions: —
Floor Type: Carpet
Dimensions: —
Floor Type: Carpet
Dimensions: —
Floor Type: Carpet
Dimensions: —
Floor Type: —
Full Bathrooms: 7
Bathroom Amenities: Whirlpool,Double Sink
Bathroom in Basement: 1
Rooms: Bedroom 5,Bonus Room,Office,Recreation Room,Workshop,Game Room
Basement Description: Finished
Other Specifics
| 3 | |
| Concrete Perimeter | |
| Asphalt | |
| Deck, Patio, Above Ground Pool | |
| Landscaped,Wooded | |
| 360X201 | |
| — | |
| Full | |
| Vaulted/Cathedral Ceilings, Skylight(s), Hardwood Floors, First Floor Bedroom, First Floor Laundry, First Floor Full Bath | |
| Double Oven, Range, Microwave, Dishwasher, Refrigerator, Washer, Dryer, Disposal | |
| Not in DB | |
| Pool, Tennis Courts, Dock, Street Lights, Street Paved | |
| — | |
| — | |
| Wood Burning, Attached Fireplace Doors/Screen, Gas Starter |
Tax History
| Year | Property Taxes |
|---|---|
| 2019 | $12,421 |
Contact Agent
Nearby Similar Homes
Nearby Sold Comparables
Contact Agent
Listing Provided By
Baird & Warner







