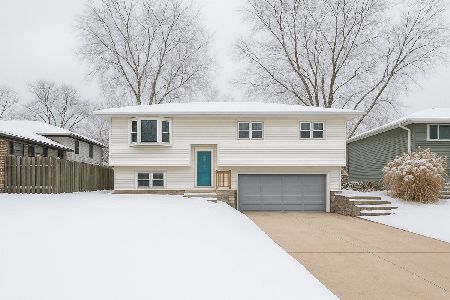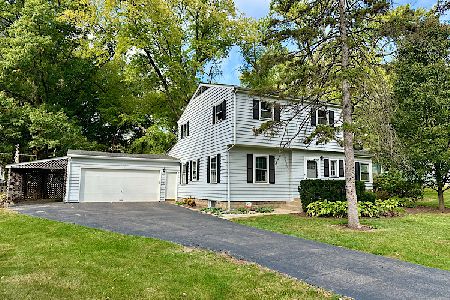1450 Champion Forest Court, Wheaton, Illinois 60187
$500,000
|
Sold
|
|
| Status: | Closed |
| Sqft: | 2,713 |
| Cost/Sqft: | $191 |
| Beds: | 4 |
| Baths: | 3 |
| Year Built: | 1989 |
| Property Taxes: | $11,233 |
| Days On Market: | 2981 |
| Lot Size: | 0,34 |
Description
This FABULOUS updated home is located on the sought after Champion Forest cul-de-sac in north WHEATON and is EVERYTHING you are looking for! It features over 2700 square feet w/ 4 bedrooms, a 1st floor office, 2 1/2 baths & a finished bsmt that is situated on a large/flat, private fully fenced yard. The circular entertaining floor plan features a large living rm that flows into the family rm with newer french doors that offer great views and access to the amazing backyard. The 2nd floor also includes a large storage room. PLUS the finished basement features a media rm with a custom built-in entertainment center & loads of storage. The list of news include: windows, roof and skylights, Lenox HVAC system, hot water heater, sump pump with battery back up, remodeled master & hall bathrooms, custom closets, new deck with Trex railings, ejector pump & radon mitigation plus more! Located within steps of Sandburg Elementary, Cosley Zoo, Wheaton Sports Center, Prairie Path & Northside Park.
Property Specifics
| Single Family | |
| — | |
| Traditional | |
| 1989 | |
| Partial | |
| — | |
| No | |
| 0.34 |
| Du Page | |
| — | |
| 0 / Not Applicable | |
| None | |
| Lake Michigan | |
| Public Sewer | |
| 09807071 | |
| 0508305015 |
Nearby Schools
| NAME: | DISTRICT: | DISTANCE: | |
|---|---|---|---|
|
Grade School
Sandburg Elementary School |
200 | — | |
|
Middle School
Monroe Middle School |
200 | Not in DB | |
|
High School
Wheaton North High School |
200 | Not in DB | |
Property History
| DATE: | EVENT: | PRICE: | SOURCE: |
|---|---|---|---|
| 20 Mar, 2018 | Sold | $500,000 | MRED MLS |
| 22 Jan, 2018 | Under contract | $519,000 | MRED MLS |
| — | Last price change | $535,000 | MRED MLS |
| 27 Nov, 2017 | Listed for sale | $535,000 | MRED MLS |
Room Specifics
Total Bedrooms: 4
Bedrooms Above Ground: 4
Bedrooms Below Ground: 0
Dimensions: —
Floor Type: Carpet
Dimensions: —
Floor Type: Carpet
Dimensions: —
Floor Type: Carpet
Full Bathrooms: 3
Bathroom Amenities: Separate Shower
Bathroom in Basement: 0
Rooms: Office,Sitting Room,Recreation Room
Basement Description: Partially Finished
Other Specifics
| 2 | |
| — | |
| Asphalt | |
| Deck | |
| Corner Lot | |
| 95 X 150 | |
| — | |
| Full | |
| Vaulted/Cathedral Ceilings, Skylight(s), Hardwood Floors, First Floor Laundry | |
| Range, Microwave, Refrigerator, Disposal | |
| Not in DB | |
| — | |
| — | |
| — | |
| Gas Log |
Tax History
| Year | Property Taxes |
|---|---|
| 2018 | $11,233 |
Contact Agent
Nearby Similar Homes
Nearby Sold Comparables
Contact Agent
Listing Provided By
Baird & Warner








