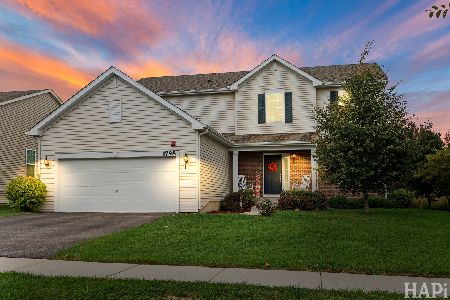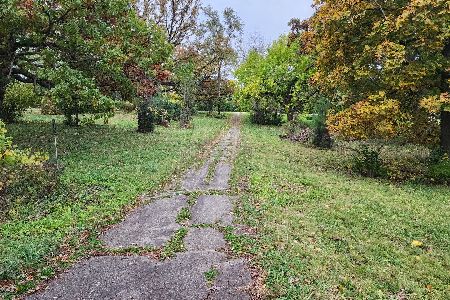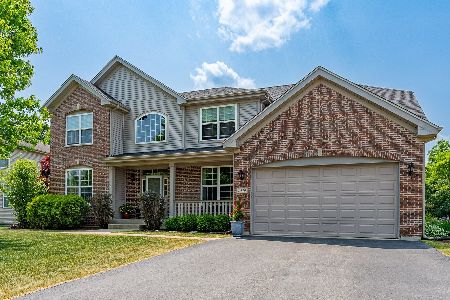1444 Essex Drive, Hoffman Estates, Illinois 60192
$670,000
|
Sold
|
|
| Status: | Closed |
| Sqft: | 3,614 |
| Cost/Sqft: | $188 |
| Beds: | 4 |
| Baths: | 5 |
| Year Built: | 2004 |
| Property Taxes: | $11,172 |
| Days On Market: | 562 |
| Lot Size: | 0,33 |
Description
As soon as you step inside this executive home nestled in the sought-after White Oak subdivision, you will feel at home. Its expansive living space caters to every need imaginable, whether it's hosting a gathering, accommodating guests, or facilitating an in-law arrangement. The updated kitchen makes cooking a delight, while evenings in the two-story family room, gathered around the fireplace, create cherished memories. Outside, the meticulously manicured backyard, complete with a gazebo and firepit, offers a serene retreat, enhanced by the privacy of the premium lot with no neighboring houses behind or beside. Adjacent to a park, it's perfect for families. The main level's sitting room easily transforms into a home office, while the den, coupled with a full bathroom, provides ideal quarters for in-laws. Downstairs, the basement becomes a haven for kids or overnight visitors, boasting a recreational area, additional home offie, bedroom, and full bath. On the second level, a spacious master suite awaits, featuring a private balcony. The second bedroom boasts its own attached bath, while bedrooms three and four share a full bath. Recent upgrades include roof and gutters - 2023, humidifier and 80 gallon hot water tank - 2020. HVAC system - 2016. Basement fridge, trampoline, and outdoor wood rack included. Patio and select interior furniture are negotiable. While sellers can close anytime, they are looking to rent-back until September 15 due to family circumstances.
Property Specifics
| Single Family | |
| — | |
| — | |
| 2004 | |
| — | |
| — | |
| No | |
| 0.33 |
| Cook | |
| White Oak | |
| 0 / Not Applicable | |
| — | |
| — | |
| — | |
| 12028944 | |
| 06084110010000 |
Nearby Schools
| NAME: | DISTRICT: | DISTANCE: | |
|---|---|---|---|
|
Grade School
Timber Trails Elementary School |
46 | — | |
|
Middle School
Larsen Middle School |
46 | Not in DB | |
|
High School
Elgin High School |
46 | Not in DB | |
Property History
| DATE: | EVENT: | PRICE: | SOURCE: |
|---|---|---|---|
| 30 Sep, 2015 | Sold | $425,500 | MRED MLS |
| 14 Jul, 2015 | Under contract | $440,000 | MRED MLS |
| — | Last price change | $445,000 | MRED MLS |
| 15 May, 2015 | Listed for sale | $450,000 | MRED MLS |
| 23 Jul, 2024 | Sold | $670,000 | MRED MLS |
| 9 May, 2024 | Under contract | $680,000 | MRED MLS |
| 9 May, 2024 | Listed for sale | $680,000 | MRED MLS |
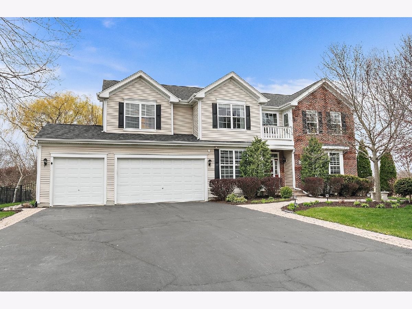




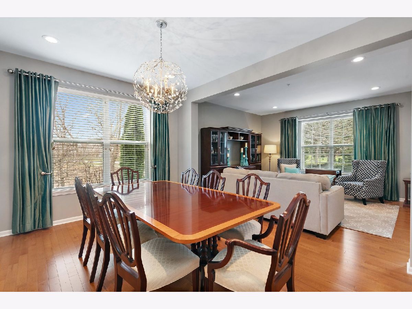
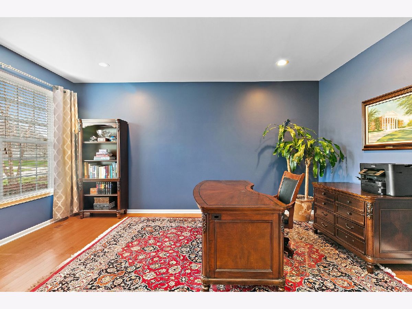

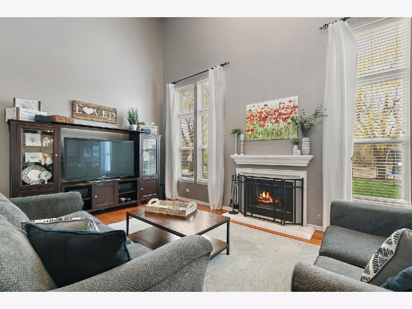




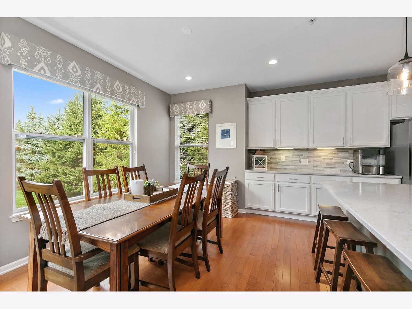
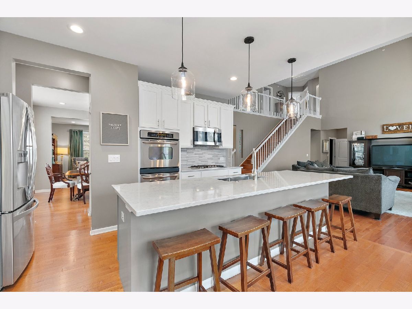

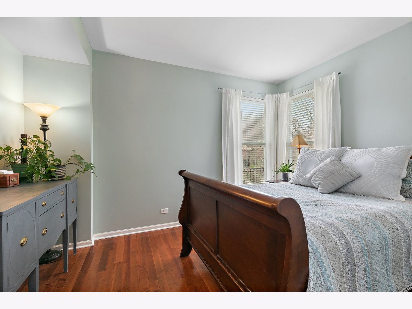
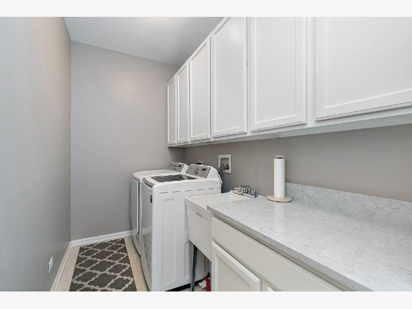

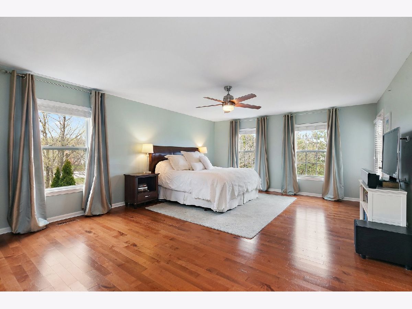
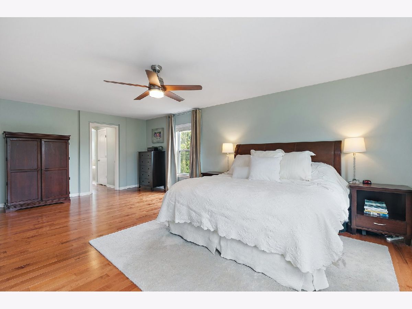
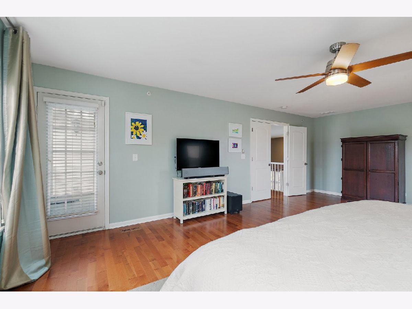

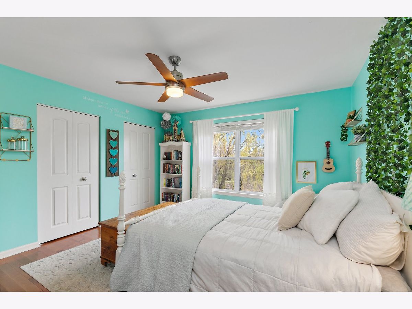
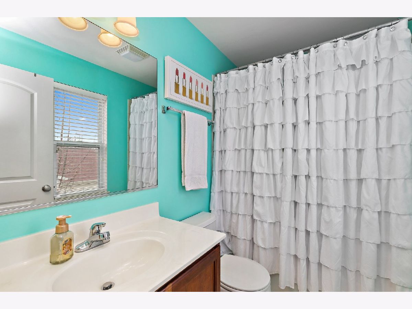
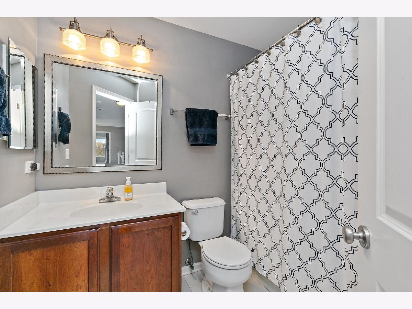
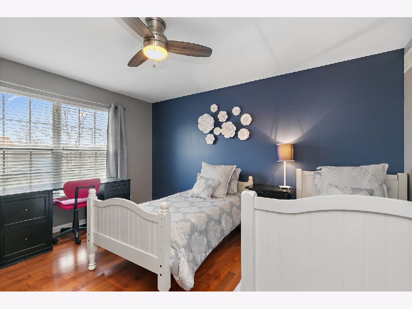
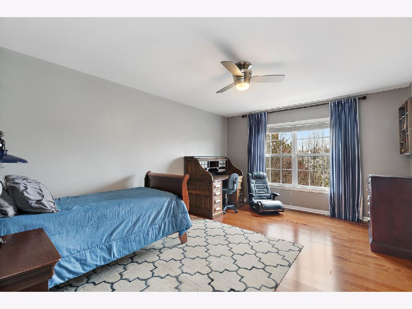
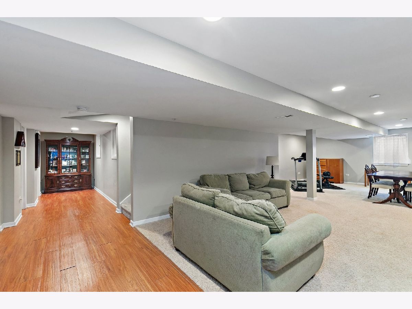
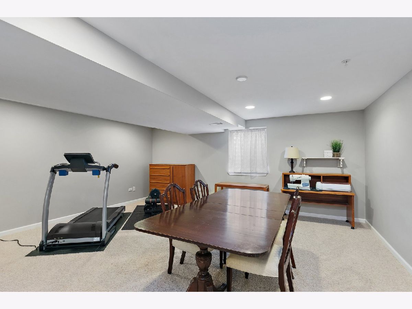

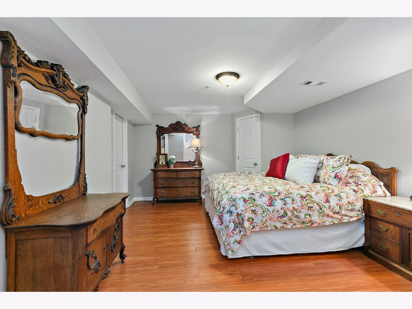
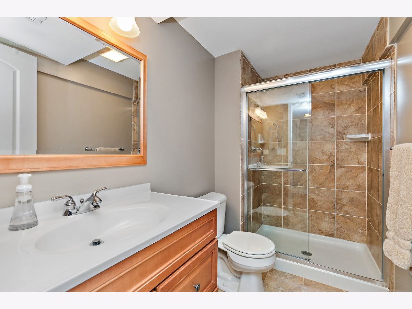
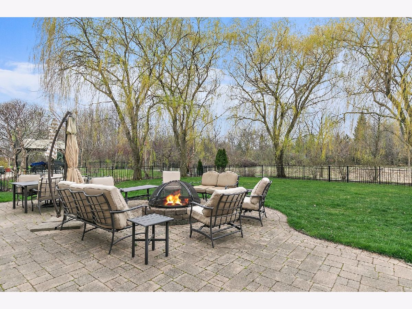

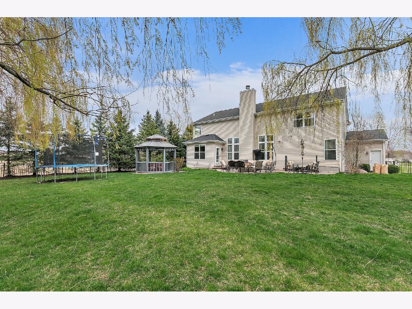
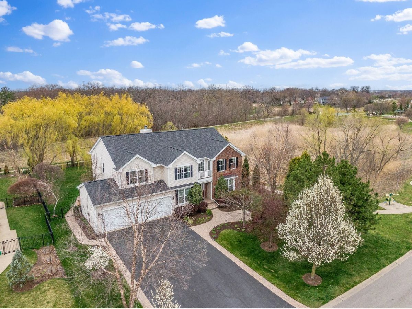
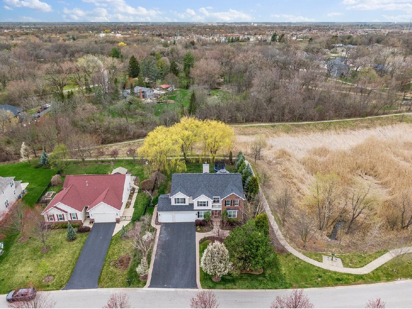
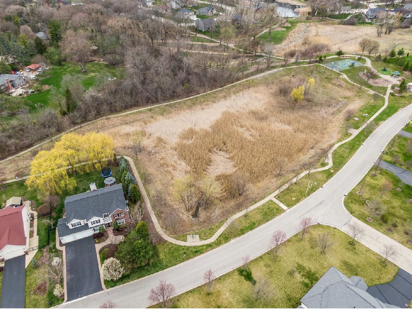
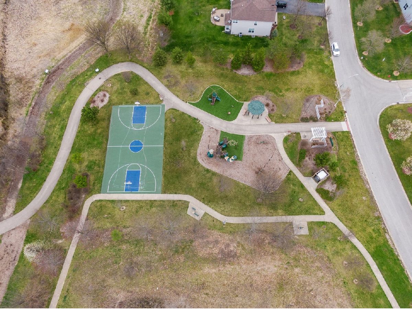
Room Specifics
Total Bedrooms: 5
Bedrooms Above Ground: 4
Bedrooms Below Ground: 1
Dimensions: —
Floor Type: —
Dimensions: —
Floor Type: —
Dimensions: —
Floor Type: —
Dimensions: —
Floor Type: —
Full Bathrooms: 5
Bathroom Amenities: Separate Shower,Double Sink
Bathroom in Basement: 1
Rooms: —
Basement Description: Finished,Crawl
Other Specifics
| 3 | |
| — | |
| Asphalt | |
| — | |
| — | |
| 92 X 154 X 89 X 152 | |
| — | |
| — | |
| — | |
| — | |
| Not in DB | |
| — | |
| — | |
| — | |
| — |
Tax History
| Year | Property Taxes |
|---|---|
| 2015 | $11,984 |
| 2024 | $11,172 |
Contact Agent
Nearby Similar Homes
Nearby Sold Comparables
Contact Agent
Listing Provided By
Coldwell Banker Real Estate Group



