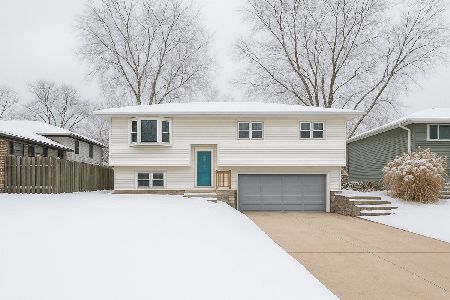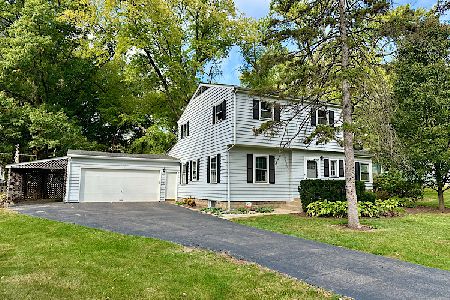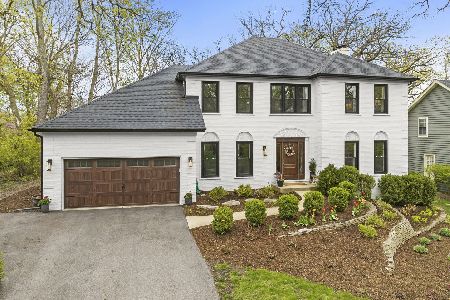1430 Champion Forest Court, Wheaton, Illinois 60187
$555,000
|
Sold
|
|
| Status: | Closed |
| Sqft: | 3,277 |
| Cost/Sqft: | $174 |
| Beds: | 5 |
| Baths: | 3 |
| Year Built: | 1987 |
| Property Taxes: | $12,589 |
| Days On Market: | 3838 |
| Lot Size: | 0,00 |
Description
Beautifully updated home in sought after Champion Forest~Open floor plan~5 bedrooms plus a den~Updated kitchen with new high end stainless steel appliances, granite counters & pantry closet~High end Remodel of master & hall baths~1st floor den/home office~Family room with fireplace, beamed ceiling & built in bookcases~Master suite with sitting room & fireplace~Spa like remodeled master bath~Finished, english look out basement with rec room & bar~Huge enclosed porch & deck~Newer carpet~Zoned HVAC~3 car garage~Large yard with storage shed, mature trees & professionally landscaped~Hardwood floors~1/2 block to Sandburg elementary~Just around the corner from Wheaton Sports Center, Costly Zoo & Prairie Path~5 minute drive to Wheaton Metra train station~A lot of house for this price!
Property Specifics
| Single Family | |
| — | |
| — | |
| 1987 | |
| Partial,English | |
| — | |
| No | |
| — |
| Du Page | |
| — | |
| 0 / Not Applicable | |
| None | |
| Lake Michigan | |
| Public Sewer | |
| 08992156 | |
| 0508305017 |
Nearby Schools
| NAME: | DISTRICT: | DISTANCE: | |
|---|---|---|---|
|
Grade School
Sandburg Elementary School |
200 | — | |
|
Middle School
Monroe Middle School |
200 | Not in DB | |
|
High School
Wheaton North High School |
200 | Not in DB | |
Property History
| DATE: | EVENT: | PRICE: | SOURCE: |
|---|---|---|---|
| 8 Oct, 2015 | Sold | $555,000 | MRED MLS |
| 16 Aug, 2015 | Under contract | $570,000 | MRED MLS |
| 24 Jul, 2015 | Listed for sale | $570,000 | MRED MLS |
Room Specifics
Total Bedrooms: 5
Bedrooms Above Ground: 5
Bedrooms Below Ground: 0
Dimensions: —
Floor Type: Carpet
Dimensions: —
Floor Type: Carpet
Dimensions: —
Floor Type: Carpet
Dimensions: —
Floor Type: —
Full Bathrooms: 3
Bathroom Amenities: Separate Shower,Double Sink,Soaking Tub
Bathroom in Basement: 0
Rooms: Bedroom 5,Den,Eating Area,Enclosed Porch,Recreation Room,Storage
Basement Description: Partially Finished,Crawl
Other Specifics
| 3 | |
| — | |
| Asphalt | |
| Deck, Storms/Screens | |
| Landscaped,Wooded | |
| 89X169 | |
| — | |
| Full | |
| Vaulted/Cathedral Ceilings, Skylight(s), Hardwood Floors, First Floor Bedroom, First Floor Laundry, First Floor Full Bath | |
| Microwave, Dishwasher, Refrigerator, Washer, Dryer, Disposal, Stainless Steel Appliance(s) | |
| Not in DB | |
| Sidewalks, Street Lights, Street Paved | |
| — | |
| — | |
| Gas Log |
Tax History
| Year | Property Taxes |
|---|---|
| 2015 | $12,589 |
Contact Agent
Nearby Similar Homes
Nearby Sold Comparables
Contact Agent
Listing Provided By
Berkshire Hathaway HomeServices KoenigRubloff









