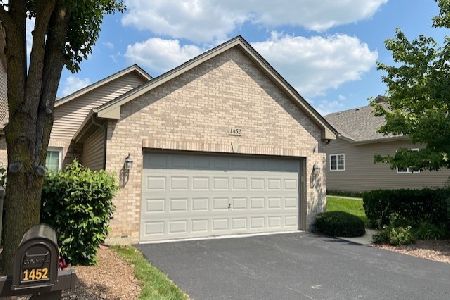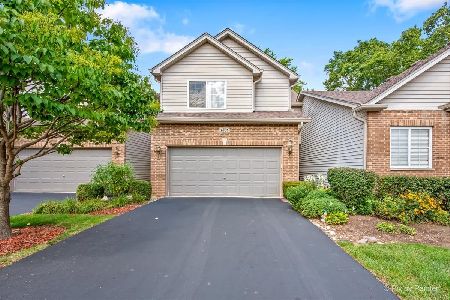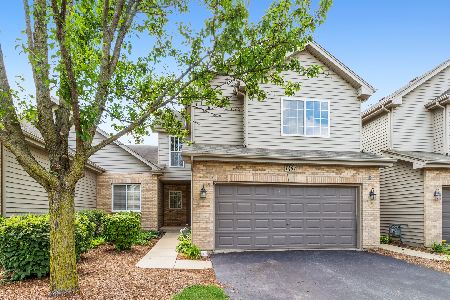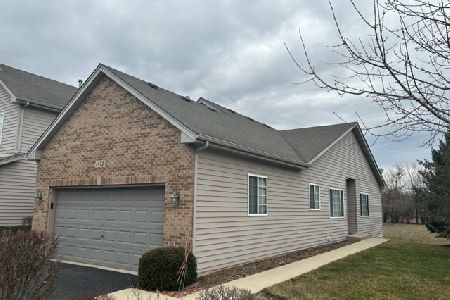1459 Mackenzie Lane, Elgin, Illinois 60120
$224,000
|
Sold
|
|
| Status: | Closed |
| Sqft: | 1,949 |
| Cost/Sqft: | $118 |
| Beds: | 2 |
| Baths: | 3 |
| Year Built: | 2004 |
| Property Taxes: | $5,724 |
| Days On Market: | 1850 |
| Lot Size: | 0,00 |
Description
Spacious, Secluded, Townhome with Basement! Feels like you are on vacation with the wooded preserve behind. Move In Ready! Spacious family room with cathedral ceilings, recessed lighting and gas fireplace with tile surround! Upgraded kitchen with extended maple stained cherry cabinets with crown molding, tile flooring, pantry closet and sliding glass doors to the secluded deck! Separate 2-story dining area! Convenient 1st floor laundry with work sink and extra cabinets! Spacious master bedroom with cathedral ceilings, ceiling fan, walk-in closet and luxury bath with whirlpool tub, custom tile work and dual sink vanity! Open loft area overlooks dining area/family room! Oak railings! Full English basement awaits your finishing touches! Battery backup sump pump! Great condition! Neutral throughout! Close to I-90 access!
Property Specifics
| Condos/Townhomes | |
| 2 | |
| — | |
| 2004 | |
| Full,English | |
| — | |
| No | |
| — |
| Cook | |
| — | |
| 205 / Monthly | |
| Insurance,Exterior Maintenance,Lawn Care,Snow Removal | |
| Public | |
| Public Sewer | |
| 10819568 | |
| 06083040220000 |
Nearby Schools
| NAME: | DISTRICT: | DISTANCE: | |
|---|---|---|---|
|
Grade School
Timber Trails Elementary School |
46 | — | |
|
Middle School
Larsen Middle School |
46 | Not in DB | |
|
High School
Elgin High School |
46 | Not in DB | |
Property History
| DATE: | EVENT: | PRICE: | SOURCE: |
|---|---|---|---|
| 22 Sep, 2020 | Sold | $224,000 | MRED MLS |
| 28 Aug, 2020 | Under contract | $230,000 | MRED MLS |
| 15 Aug, 2020 | Listed for sale | $230,000 | MRED MLS |
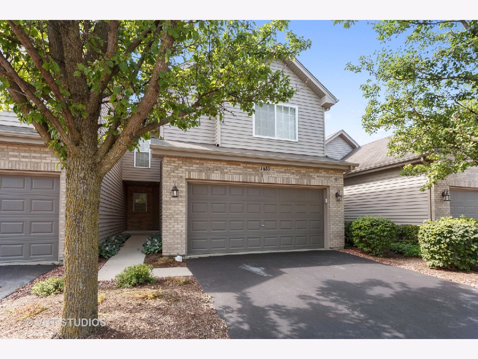
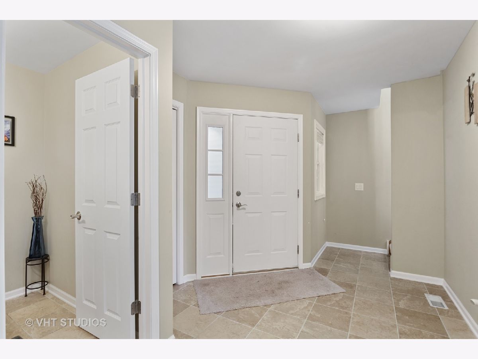
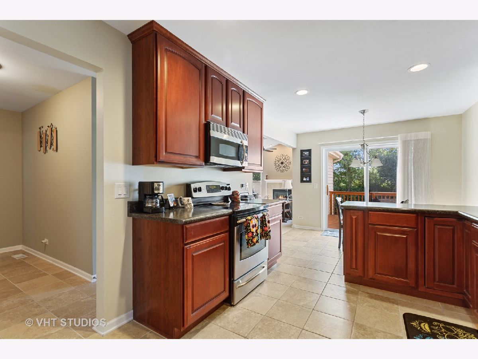
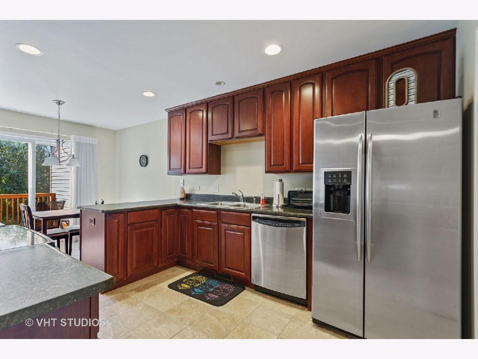
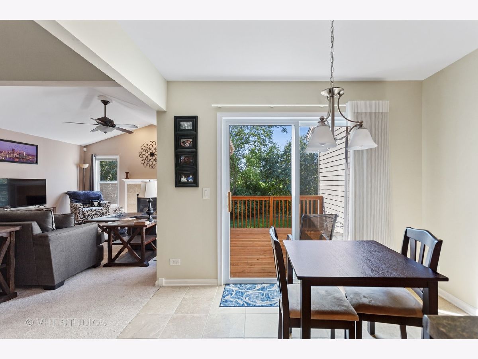
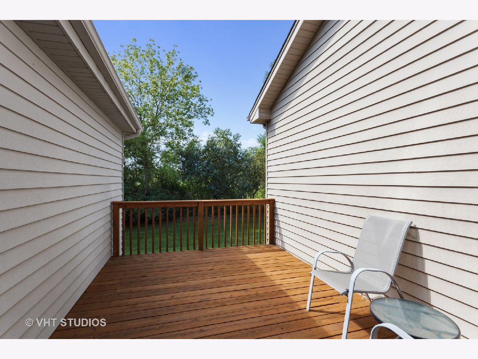
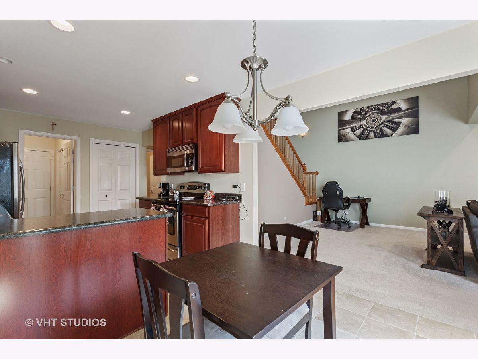
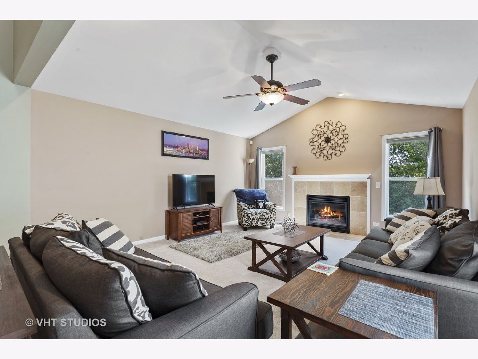
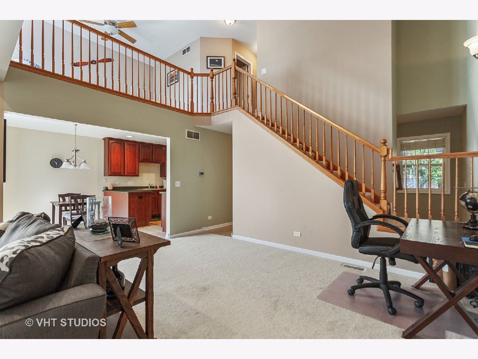
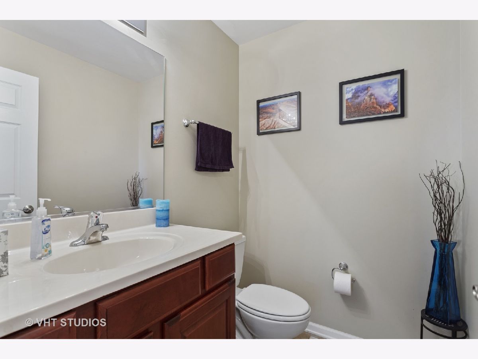
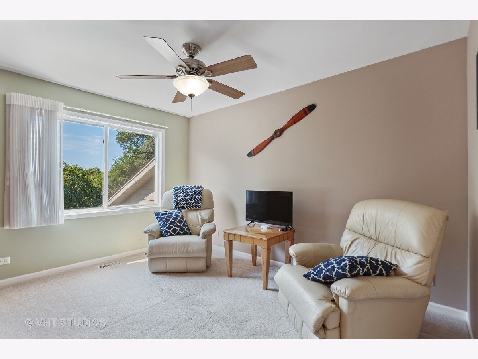
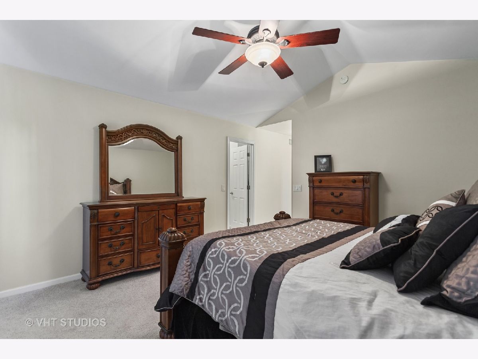
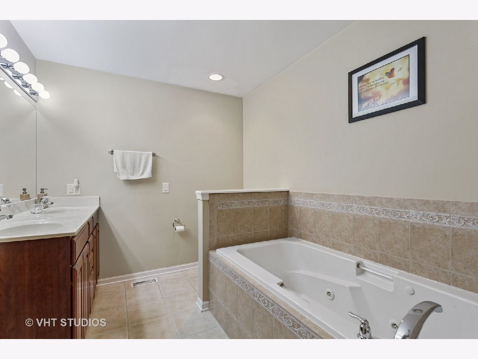
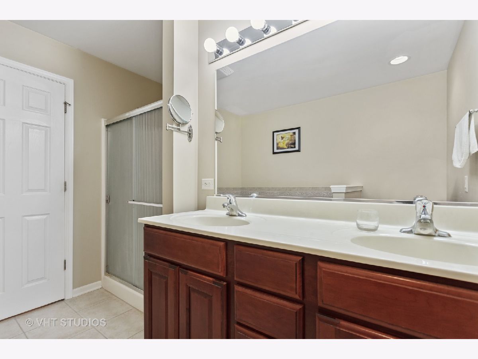
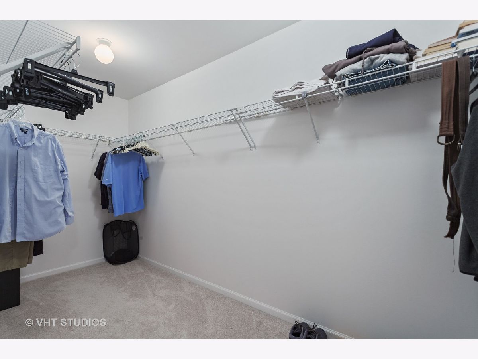
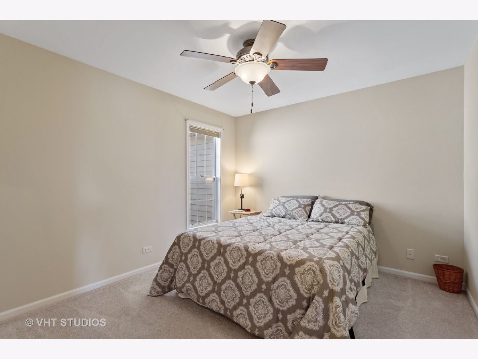
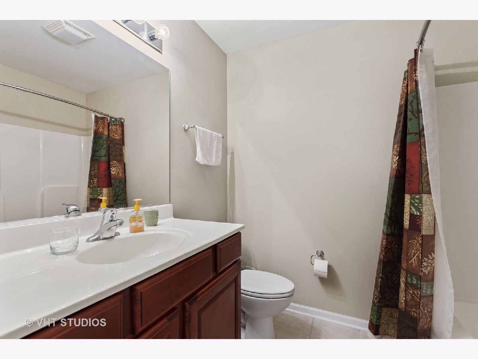
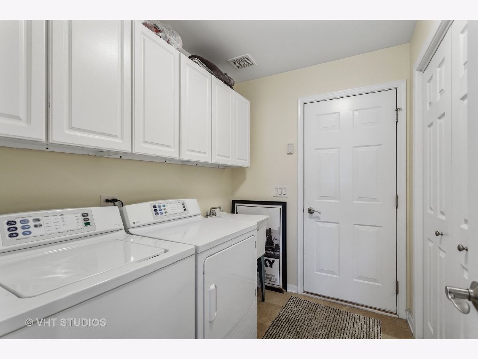
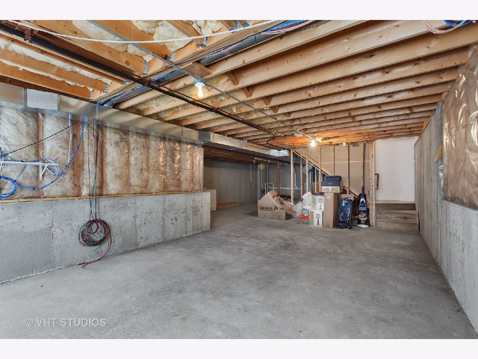
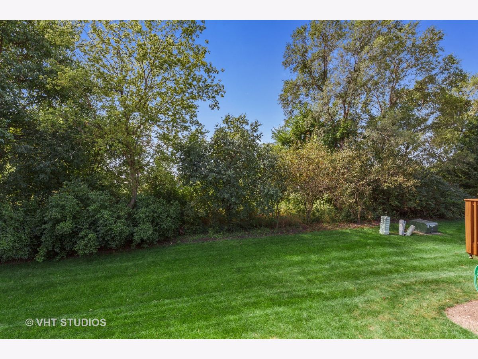
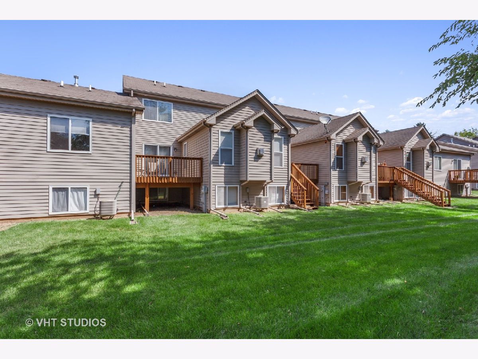
Room Specifics
Total Bedrooms: 2
Bedrooms Above Ground: 2
Bedrooms Below Ground: 0
Dimensions: —
Floor Type: Carpet
Full Bathrooms: 3
Bathroom Amenities: Whirlpool,Double Sink
Bathroom in Basement: 0
Rooms: Loft
Basement Description: Unfinished
Other Specifics
| 2 | |
| Concrete Perimeter | |
| Asphalt | |
| Deck | |
| — | |
| 26X80 | |
| — | |
| Full | |
| Vaulted/Cathedral Ceilings, First Floor Laundry | |
| Range, Microwave, Dishwasher, Refrigerator, Washer, Dryer, Disposal, Stainless Steel Appliance(s) | |
| Not in DB | |
| — | |
| — | |
| — | |
| Gas Log, Gas Starter |
Tax History
| Year | Property Taxes |
|---|---|
| 2020 | $5,724 |
Contact Agent
Nearby Similar Homes
Nearby Sold Comparables
Contact Agent
Listing Provided By
Baird & Warner

