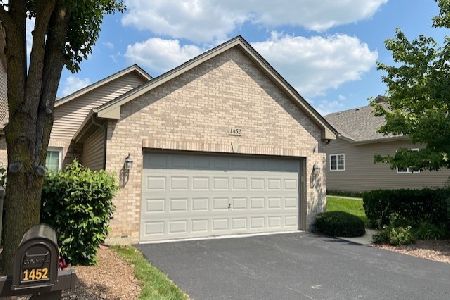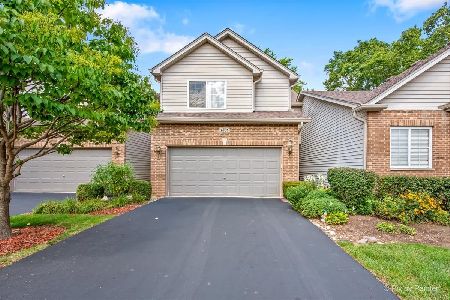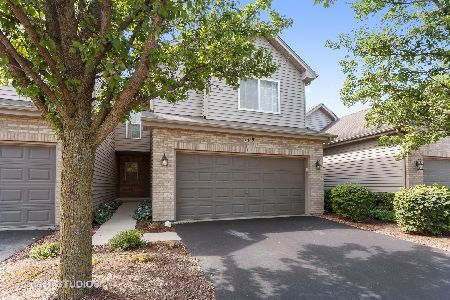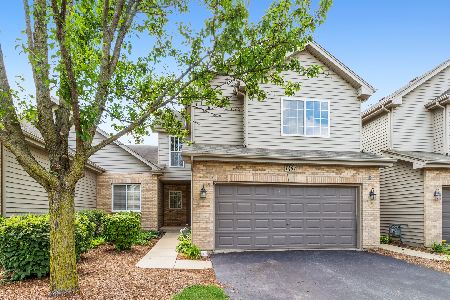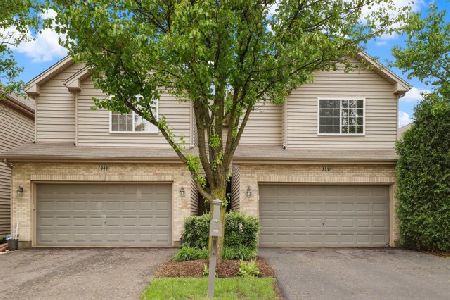1455 Mackenzie Lane, Elgin, Illinois 60120
$207,500
|
Sold
|
|
| Status: | Closed |
| Sqft: | 1,399 |
| Cost/Sqft: | $157 |
| Beds: | 2 |
| Baths: | 2 |
| Year Built: | 2007 |
| Property Taxes: | $5,189 |
| Days On Market: | 3750 |
| Lot Size: | 0,00 |
Description
Rare opportunity to own a gorgeous end unit ranch townhome that offers an open and airy floor plan, generous room sizes, living room, dining room, kitchen, 2 bedrooms, 2 full bathrooms and 2 car attached garage! The spacious eat in kitchen has a large peninsula that flows easily into the dining room and living room. Just perfect for entertaining! The warm and welcoming living room features a beautiful gas fireplace and opens to the private deck that offers amazing views of the nature preserve. Huge master bedroom suite is accented with vaulted ceiling, large walk in closet and full master bathroom with double bowl vanity and offers more serene nature views. Full unfinished basement has vinyl flooring and is just waiting for your finishing touches. Just move in and enjoy!
Property Specifics
| Condos/Townhomes | |
| 1 | |
| — | |
| 2007 | |
| Full | |
| — | |
| No | |
| — |
| Cook | |
| — | |
| 160 / Monthly | |
| Exterior Maintenance,Lawn Care,Snow Removal | |
| Public | |
| Public Sewer | |
| 08941587 | |
| 06083040210000 |
Nearby Schools
| NAME: | DISTRICT: | DISTANCE: | |
|---|---|---|---|
|
Grade School
Timber Trails Elementary School |
46 | — | |
|
Middle School
Larsen Middle School |
46 | Not in DB | |
|
High School
Elgin High School |
46 | Not in DB | |
Property History
| DATE: | EVENT: | PRICE: | SOURCE: |
|---|---|---|---|
| 11 Aug, 2015 | Sold | $207,500 | MRED MLS |
| 16 Jul, 2015 | Under contract | $219,900 | MRED MLS |
| 3 Jun, 2015 | Listed for sale | $219,900 | MRED MLS |
Room Specifics
Total Bedrooms: 2
Bedrooms Above Ground: 2
Bedrooms Below Ground: 0
Dimensions: —
Floor Type: Carpet
Full Bathrooms: 2
Bathroom Amenities: Double Sink
Bathroom in Basement: 0
Rooms: Deck,Foyer,Walk In Closet
Basement Description: Unfinished
Other Specifics
| 2 | |
| — | |
| Asphalt | |
| Deck, Storms/Screens, End Unit | |
| — | |
| 35 X 80 | |
| — | |
| Full | |
| Vaulted/Cathedral Ceilings, Laundry Hook-Up in Unit | |
| Range, Microwave, Dishwasher, Refrigerator, Washer, Dryer, Disposal | |
| Not in DB | |
| — | |
| — | |
| — | |
| Gas Log |
Tax History
| Year | Property Taxes |
|---|---|
| 2015 | $5,189 |
Contact Agent
Nearby Similar Homes
Nearby Sold Comparables
Contact Agent
Listing Provided By
The Royal Family Real Estate

