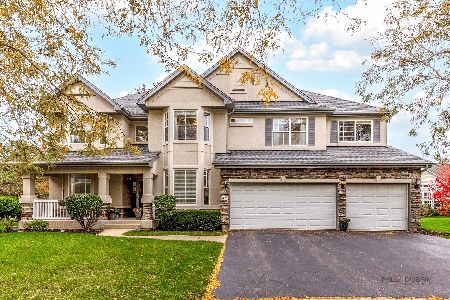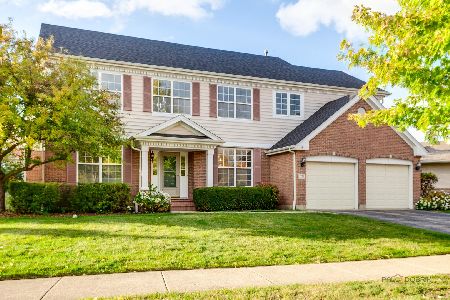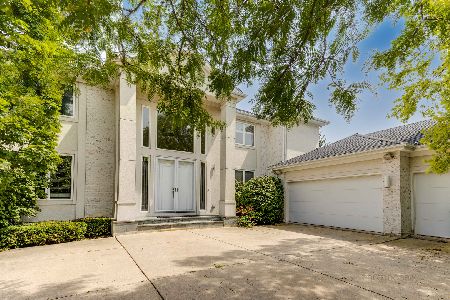1470 Butler Court, Vernon Hills, Illinois 60061
$645,000
|
Sold
|
|
| Status: | Closed |
| Sqft: | 3,282 |
| Cost/Sqft: | $201 |
| Beds: | 5 |
| Baths: | 5 |
| Year Built: | 2004 |
| Property Taxes: | $17,904 |
| Days On Market: | 1829 |
| Lot Size: | 0,35 |
Description
Home, sweet home! All brick, custom home has a flexible and functional floor plan with 4400+ sq.ft of finished living space. Great location in Greggs' Landing with Torrey Pines Park just beyond your backyard. Two-story foyer with curved staircase, living room and dining room with hardwood floors, tray ceiling and recessed lighting. Open concept kitchen with center island and breakfast nook with bay window seating. Plenty of 42" cabinets, a pantry cabinet, granite counters and breakfast bar with recessed and pendant lighting too. Hardwood floors throughout the kitchen and family room, with recessed lights, a fireplace and double door access to the deck and backyard. First floor bedroom (or office) with a convenient full bathroom. Hardwood stairs, hardwood floors on the upper landing and in all the bedrooms. Large master suite with tray ceiling, recessed lights, two walk-in closets, and a master bath with separate shower and whirlpool tub. Guest bedroom with private bath and walk-in closet. Additional spacious bedrooms all with ceiling fans and easy access to the hall bath. Fantastic finished basement with a large rec room, playroom, another office or gym, and a bar/mini kitchen-great for parties and family fun! Full bath in the basement and a huge storage area too. Three car garage with extra long concrete driveway. Quality-built brick home, detail millwork, Anderson windows, dual high efficiency HVAC, Nest T-Stat, and lawn sprinkler system. Close to parks, paths, golf, shopping and more! *** 3D Matterport Tour or EZ in person ***
Property Specifics
| Single Family | |
| — | |
| Colonial | |
| 2004 | |
| Full | |
| TORREY PINES CUSTOM | |
| No | |
| 0.35 |
| Lake | |
| Greggs Landing | |
| 350 / Annual | |
| Other | |
| Lake Michigan | |
| Public Sewer | |
| 10950458 | |
| 11321050020000 |
Nearby Schools
| NAME: | DISTRICT: | DISTANCE: | |
|---|---|---|---|
|
Grade School
Hawthorn Elementary School (nor |
73 | — | |
|
Middle School
Hawthorn Middle School North |
73 | Not in DB | |
|
High School
Vernon Hills High School |
128 | Not in DB | |
Property History
| DATE: | EVENT: | PRICE: | SOURCE: |
|---|---|---|---|
| 22 Sep, 2014 | Sold | $679,000 | MRED MLS |
| 31 Jul, 2014 | Under contract | $699,900 | MRED MLS |
| — | Last price change | $745,000 | MRED MLS |
| 19 Mar, 2014 | Listed for sale | $807,000 | MRED MLS |
| 26 Feb, 2021 | Sold | $645,000 | MRED MLS |
| 8 Jan, 2021 | Under contract | $659,900 | MRED MLS |
| 9 Dec, 2020 | Listed for sale | $659,900 | MRED MLS |



















































Room Specifics
Total Bedrooms: 5
Bedrooms Above Ground: 5
Bedrooms Below Ground: 0
Dimensions: —
Floor Type: Hardwood
Dimensions: —
Floor Type: Hardwood
Dimensions: —
Floor Type: Hardwood
Dimensions: —
Floor Type: —
Full Bathrooms: 5
Bathroom Amenities: Whirlpool,Separate Shower,Double Sink
Bathroom in Basement: 1
Rooms: Bedroom 5,Breakfast Room,Recreation Room,Foyer,Play Room,Storage
Basement Description: Finished
Other Specifics
| 3 | |
| Concrete Perimeter | |
| Concrete | |
| Deck, Storms/Screens | |
| Cul-De-Sac,Landscaped,Park Adjacent,Water View | |
| 135 X 102 X 66 X 141 X 48 | |
| Full,Pull Down Stair | |
| Full | |
| Vaulted/Cathedral Ceilings, Hardwood Floors, First Floor Bedroom, First Floor Full Bath, Built-in Features, Walk-In Closet(s) | |
| Range, Microwave, Dishwasher, Refrigerator, Bar Fridge, Disposal, Stainless Steel Appliance(s), Wine Refrigerator | |
| Not in DB | |
| Park, Lake, Curbs, Sidewalks, Street Lights, Street Paved | |
| — | |
| — | |
| Gas Log |
Tax History
| Year | Property Taxes |
|---|---|
| 2014 | $17,469 |
| 2021 | $17,904 |
Contact Agent
Nearby Similar Homes
Nearby Sold Comparables
Contact Agent
Listing Provided By
RE/MAX Suburban







