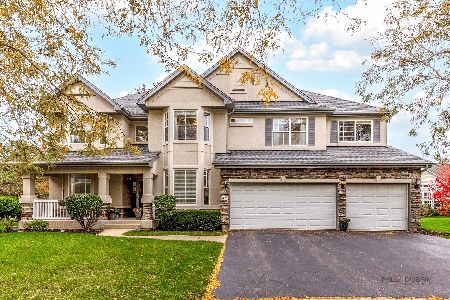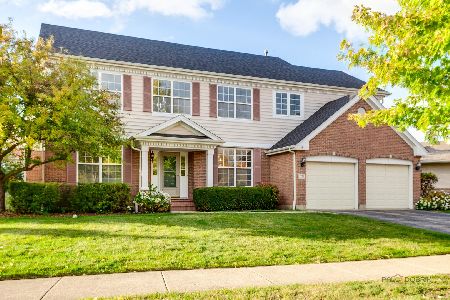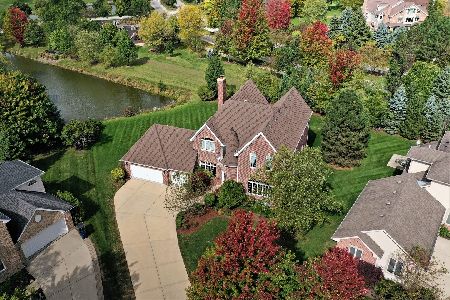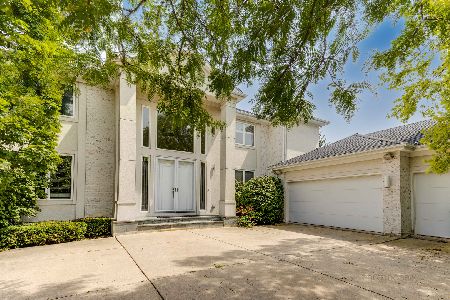1470 Butler Court, Vernon Hills, Illinois 60061
$679,000
|
Sold
|
|
| Status: | Closed |
| Sqft: | 3,427 |
| Cost/Sqft: | $204 |
| Beds: | 5 |
| Baths: | 5 |
| Year Built: | 2004 |
| Property Taxes: | $17,469 |
| Days On Market: | 4286 |
| Lot Size: | 0,35 |
Description
**HUGE PRICE REDUCTION & $7.5k CLOSING COST CREDIT**STUNNING CUSTOM HOME ON CUL DE SAC IN GREGGS*6BED/5BA/3 CAR*EXPANSIVE GOURMET KIT W/STEP DOWN FAM RM W/FIREPLACE OVERLOOKING LG DECK*BRAZILIAN CHERRY FLOORS T/O FRST & SCND FLR*SUMPTUOUS MASTER SUITE & LRG BDRMS*NEWLY FINISHED ENG BSMT W/NATURAL LIGHT, FIREPLACE, BUILT INS & KIT W/ICE MKR, DW, & FRIG*FILLED W/ARCHITECTURAL DETAILS & UPGRADES**PROF LANDSCAPED YARD
Property Specifics
| Single Family | |
| — | |
| Traditional | |
| 2004 | |
| Full,English | |
| CUSTOM | |
| No | |
| 0.35 |
| Lake | |
| Greggs Landing | |
| 320 / Annual | |
| None | |
| Lake Michigan | |
| Public Sewer | |
| 08561738 | |
| 11321050020000 |
Nearby Schools
| NAME: | DISTRICT: | DISTANCE: | |
|---|---|---|---|
|
Grade School
Townline Elementary School |
73 | — | |
|
Middle School
Hawthorn Middle School North |
73 | Not in DB | |
|
High School
Vernon Hills High School |
128 | Not in DB | |
|
Alternate Elementary School
Hawthorn Elementary School (nor |
— | Not in DB | |
Property History
| DATE: | EVENT: | PRICE: | SOURCE: |
|---|---|---|---|
| 22 Sep, 2014 | Sold | $679,000 | MRED MLS |
| 31 Jul, 2014 | Under contract | $699,900 | MRED MLS |
| — | Last price change | $745,000 | MRED MLS |
| 19 Mar, 2014 | Listed for sale | $807,000 | MRED MLS |
| 26 Feb, 2021 | Sold | $645,000 | MRED MLS |
| 8 Jan, 2021 | Under contract | $659,900 | MRED MLS |
| 9 Dec, 2020 | Listed for sale | $659,900 | MRED MLS |
Room Specifics
Total Bedrooms: 6
Bedrooms Above Ground: 5
Bedrooms Below Ground: 1
Dimensions: —
Floor Type: Hardwood
Dimensions: —
Floor Type: Hardwood
Dimensions: —
Floor Type: Hardwood
Dimensions: —
Floor Type: —
Dimensions: —
Floor Type: —
Full Bathrooms: 5
Bathroom Amenities: Whirlpool,Separate Shower,Double Sink,Soaking Tub
Bathroom in Basement: 1
Rooms: Kitchen,Bedroom 5,Bedroom 6,Foyer,Play Room,Recreation Room
Basement Description: Finished
Other Specifics
| 3 | |
| Concrete Perimeter | |
| Concrete | |
| Deck, Storms/Screens, Breezeway | |
| Cul-De-Sac,Landscaped,Park Adjacent | |
| 135X102X66X140X45 | |
| Full,Pull Down Stair | |
| Full | |
| Vaulted/Cathedral Ceilings, Hardwood Floors, First Floor Bedroom, First Floor Laundry, First Floor Full Bath | |
| Range, Microwave, Dishwasher, Refrigerator, Bar Fridge, Disposal, Stainless Steel Appliance(s), Wine Refrigerator | |
| Not in DB | |
| Sidewalks, Street Lights, Street Paved | |
| — | |
| — | |
| Gas Log |
Tax History
| Year | Property Taxes |
|---|---|
| 2014 | $17,469 |
| 2021 | $17,904 |
Contact Agent
Nearby Similar Homes
Nearby Sold Comparables
Contact Agent
Listing Provided By
Coldwell Banker Residential Brokerage








