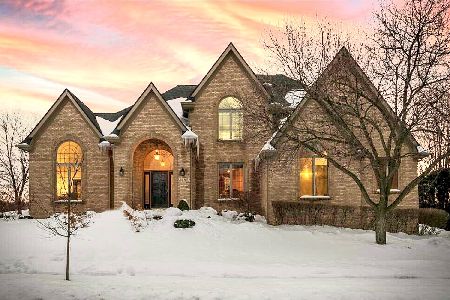1480 Graystone Drive, Aurora, Illinois 60502
$540,000
|
Sold
|
|
| Status: | Closed |
| Sqft: | 3,180 |
| Cost/Sqft: | $173 |
| Beds: | 4 |
| Baths: | 4 |
| Year Built: | 1995 |
| Property Taxes: | $15,311 |
| Days On Market: | 2779 |
| Lot Size: | 0,00 |
Description
GORGEOUS one of a kind ranch style home on the GOLF COURSE with INCREDIBLE views from the picture windows to the rear of the home! Living in this 4 BR, 3.1 bath beauty is like being on vacation every day of the year! No architectural detail has been missed with this open & inviting floor plan~Updated all STAINLESS & GRANITE GOURMET kitchen open to the family room with stone surround gas fireplace~Separate living & dining room areas~Perfectly appointed den with French doors & built-ins~Master suite on main level with LUXURY spa bath~2 more BR's & add'l bath down~Upper level has a PRIVATE suite or 2nd master with a full bath and large seating area~Backyard is a relaxing RETREAT, sit on the 2 level paver patio and enjoy the perennial plantings and sunset views~New roof, gutters, & skylights~This one is a rare find...WOW!
Property Specifics
| Single Family | |
| — | |
| Step Ranch | |
| 1995 | |
| Partial | |
| — | |
| No | |
| — |
| Du Page | |
| Stonebridge | |
| 215 / Quarterly | |
| Insurance,Security,Other | |
| Public | |
| Public Sewer | |
| 09983933 | |
| 0707303008 |
Nearby Schools
| NAME: | DISTRICT: | DISTANCE: | |
|---|---|---|---|
|
Grade School
Brooks Elementary School |
204 | — | |
|
Middle School
Granger Middle School |
204 | Not in DB | |
|
High School
Metea Valley High School |
204 | Not in DB | |
Property History
| DATE: | EVENT: | PRICE: | SOURCE: |
|---|---|---|---|
| 24 May, 2013 | Sold | $515,000 | MRED MLS |
| 28 Mar, 2013 | Under contract | $529,900 | MRED MLS |
| 28 Mar, 2013 | Listed for sale | $529,900 | MRED MLS |
| 3 Aug, 2018 | Sold | $540,000 | MRED MLS |
| 27 Jun, 2018 | Under contract | $549,900 | MRED MLS |
| 13 Jun, 2018 | Listed for sale | $549,900 | MRED MLS |
Room Specifics
Total Bedrooms: 4
Bedrooms Above Ground: 4
Bedrooms Below Ground: 0
Dimensions: —
Floor Type: Carpet
Dimensions: —
Floor Type: Carpet
Dimensions: —
Floor Type: Carpet
Full Bathrooms: 4
Bathroom Amenities: Whirlpool,Separate Shower,Double Sink
Bathroom in Basement: 0
Rooms: Den
Basement Description: Unfinished,Crawl
Other Specifics
| 2 | |
| Concrete Perimeter | |
| Concrete | |
| Brick Paver Patio, Storms/Screens | |
| Golf Course Lot,Landscaped | |
| 141X85 | |
| Unfinished | |
| Full | |
| Vaulted/Cathedral Ceilings, Skylight(s), Hardwood Floors, In-Law Arrangement, First Floor Laundry, First Floor Full Bath | |
| Range, Microwave, Dishwasher, Refrigerator, Disposal, Stainless Steel Appliance(s) | |
| Not in DB | |
| Sidewalks, Street Lights, Street Paved | |
| — | |
| — | |
| Gas Log, Gas Starter |
Tax History
| Year | Property Taxes |
|---|---|
| 2013 | $14,532 |
| 2018 | $15,311 |
Contact Agent
Nearby Similar Homes
Nearby Sold Comparables
Contact Agent
Listing Provided By
Coldwell Banker Residential







