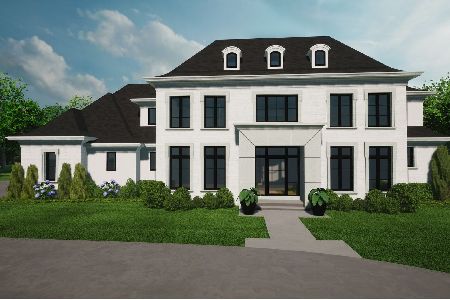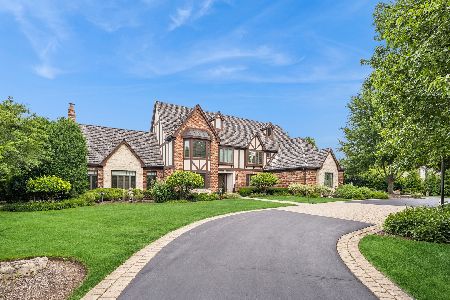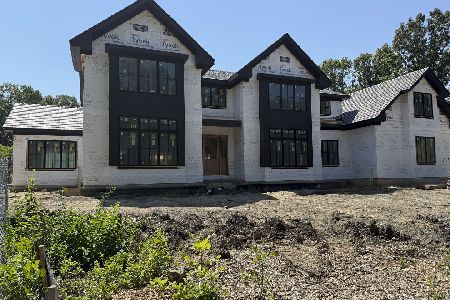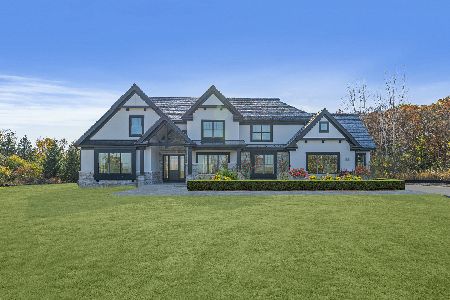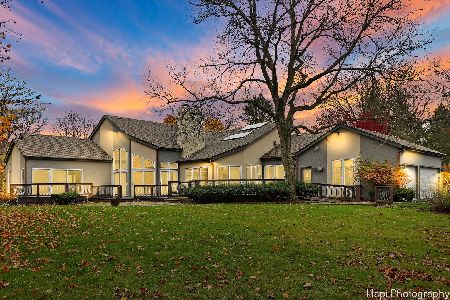1481 Wedgewood Drive, Lake Forest, Illinois 60045
$881,000
|
Sold
|
|
| Status: | Closed |
| Sqft: | 4,574 |
| Cost/Sqft: | $192 |
| Beds: | 4 |
| Baths: | 4 |
| Year Built: | 1991 |
| Property Taxes: | $20,042 |
| Days On Market: | 1764 |
| Lot Size: | 1,38 |
Description
Custom built home by Orren Pickell with many recent updates including kitchen and master bath, refinished hardwood floors, updated lighting, new decks, freshly painted interior, plus newer roof and HVAC replaced in the last 5 years. Kitchen with white cabinets, quartz countertops, large island, and generous eating area is adjacent to the family room with vaulted ceilings and brick fireplace. First floor office. Hugh mudroom, laundry room and storage closet. Large master suite with sitting area. Three family size bedrooms and two bathrooms, plus a bonus room/game room with back staircase. Extra deep unfinished basement is plumbed for a bath. Large professionally landscaped yard and enormous side yard, two new decks, and brick patio. Three car garage. Easy access to Tollway.
Property Specifics
| Single Family | |
| — | |
| Traditional | |
| 1991 | |
| Full | |
| — | |
| No | |
| 1.38 |
| Lake | |
| — | |
| 100 / Annual | |
| Insurance,None | |
| Lake Michigan | |
| Sewer-Storm | |
| 10923972 | |
| 16181050080000 |
Nearby Schools
| NAME: | DISTRICT: | DISTANCE: | |
|---|---|---|---|
|
Grade School
Everett Elementary School |
67 | — | |
|
Middle School
Deer Path Middle School |
67 | Not in DB | |
|
High School
Lake Forest High School |
115 | Not in DB | |
Property History
| DATE: | EVENT: | PRICE: | SOURCE: |
|---|---|---|---|
| 5 Mar, 2021 | Sold | $881,000 | MRED MLS |
| 24 Jan, 2021 | Under contract | $879,000 | MRED MLS |
| 16 Jan, 2021 | Listed for sale | $879,000 | MRED MLS |
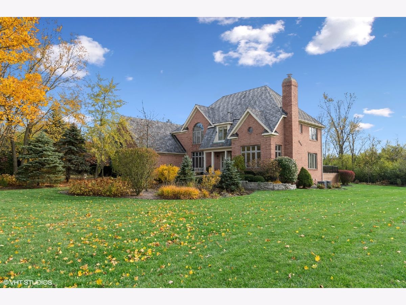
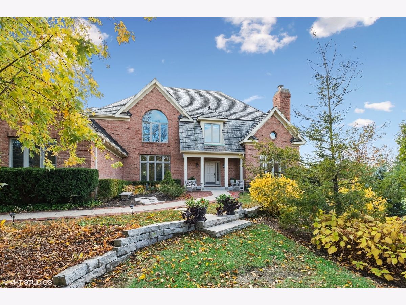
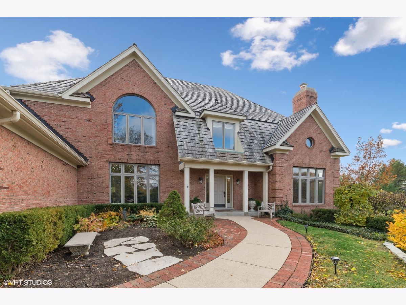
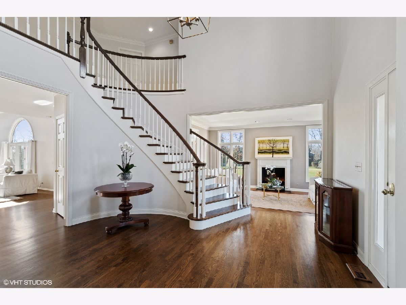
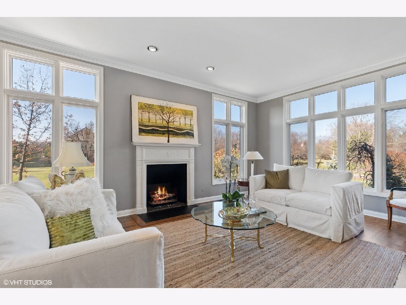
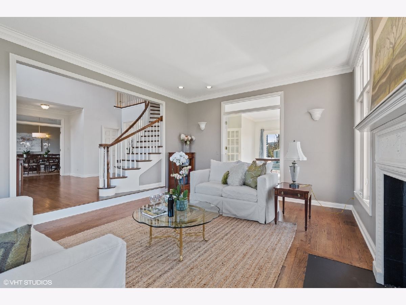
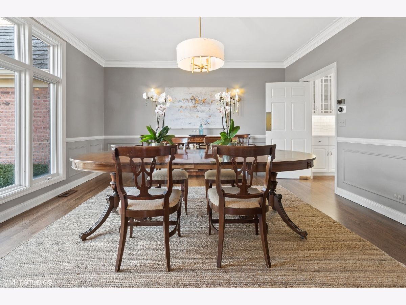
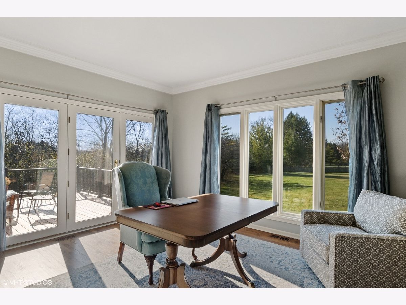
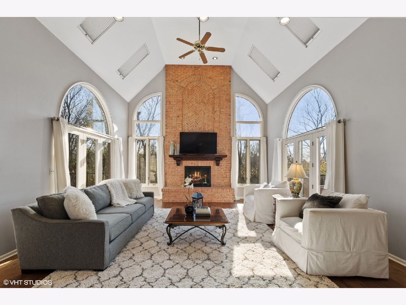
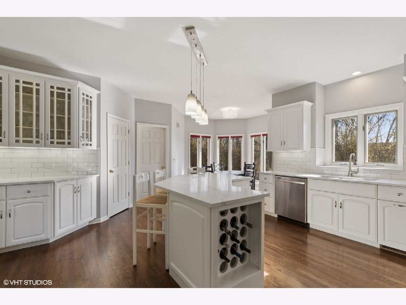
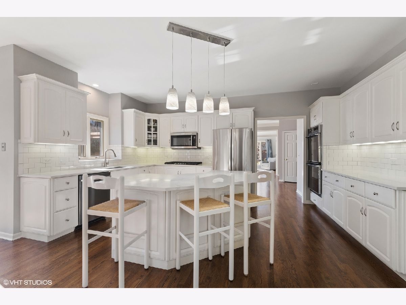
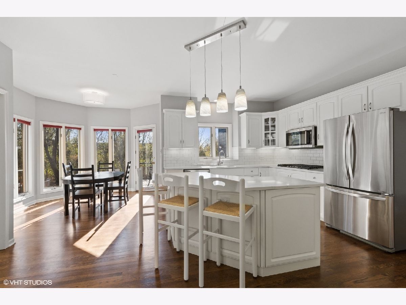
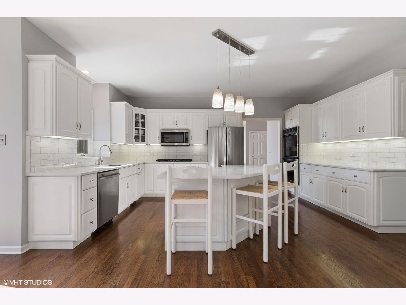
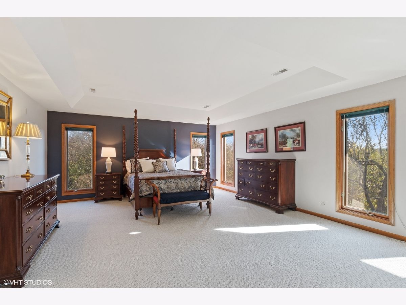
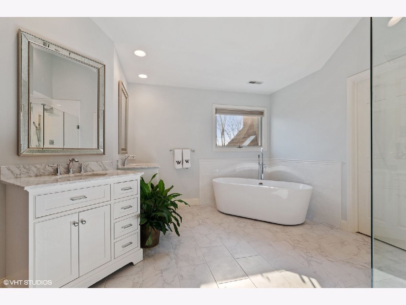
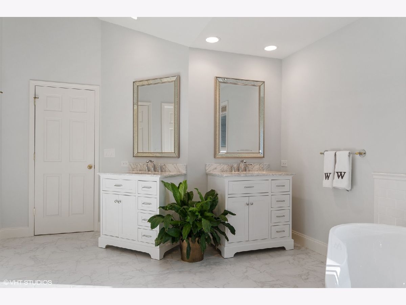
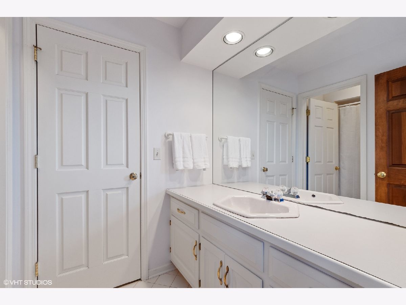
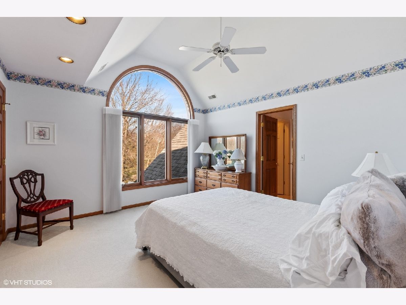
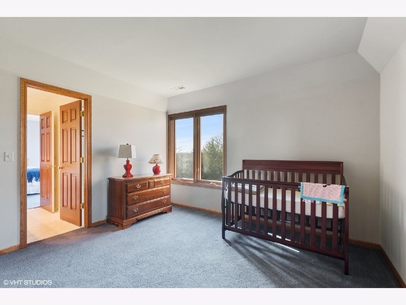
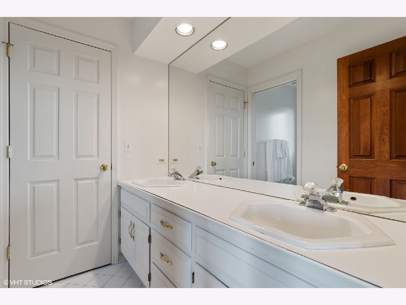
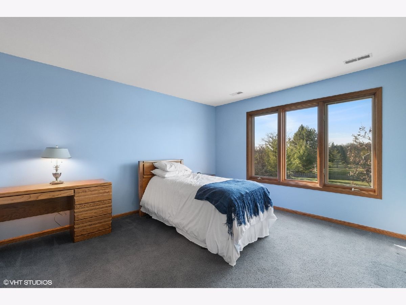
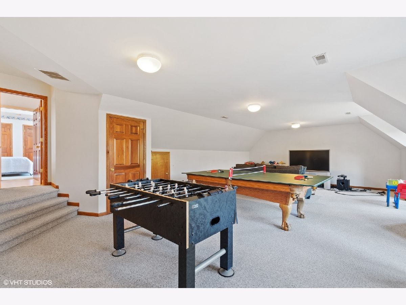
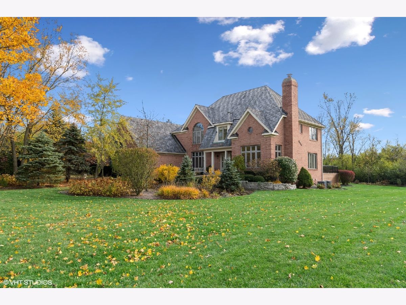
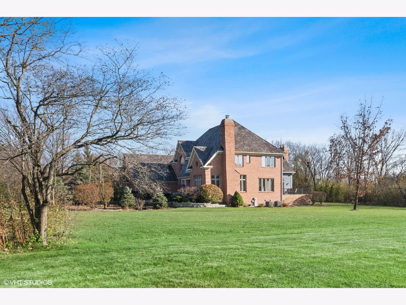
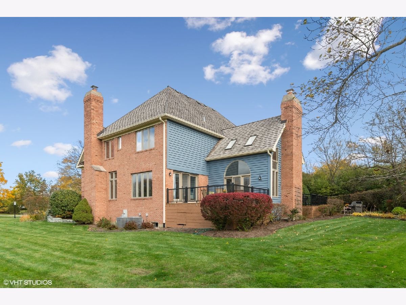
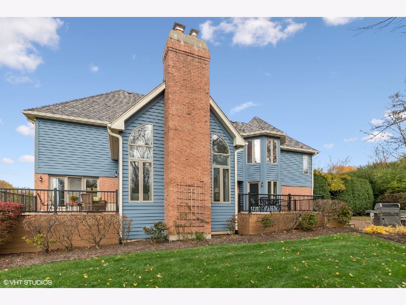
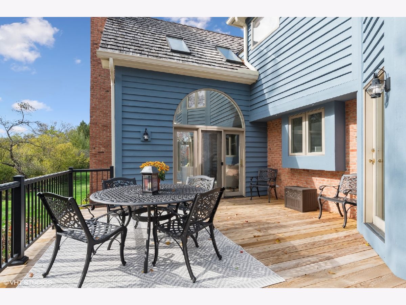
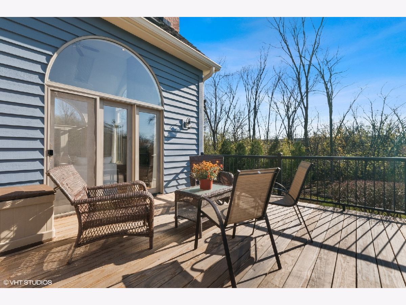
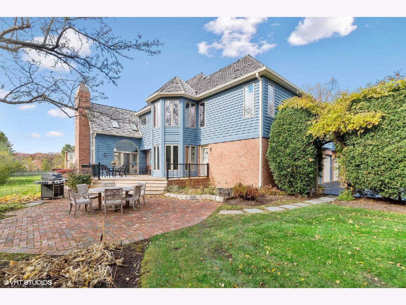
Room Specifics
Total Bedrooms: 4
Bedrooms Above Ground: 4
Bedrooms Below Ground: 0
Dimensions: —
Floor Type: Carpet
Dimensions: —
Floor Type: Carpet
Dimensions: —
Floor Type: Carpet
Full Bathrooms: 4
Bathroom Amenities: Whirlpool,Separate Shower,Double Sink
Bathroom in Basement: 0
Rooms: Breakfast Room,Bonus Room,Sitting Room,Foyer,Mud Room,Pantry,Office
Basement Description: Unfinished
Other Specifics
| 3 | |
| Concrete Perimeter | |
| Asphalt | |
| Deck, Patio | |
| — | |
| 265X262X258X232 | |
| Unfinished | |
| Full | |
| Vaulted/Cathedral Ceilings, Skylight(s), Hardwood Floors, First Floor Laundry | |
| Double Oven, Range, Microwave, Dishwasher, Refrigerator | |
| Not in DB | |
| Curbs, Street Lights, Street Paved | |
| — | |
| — | |
| Wood Burning, Gas Log, Gas Starter |
Tax History
| Year | Property Taxes |
|---|---|
| 2021 | $20,042 |
Contact Agent
Nearby Similar Homes
Nearby Sold Comparables
Contact Agent
Listing Provided By
Compass

