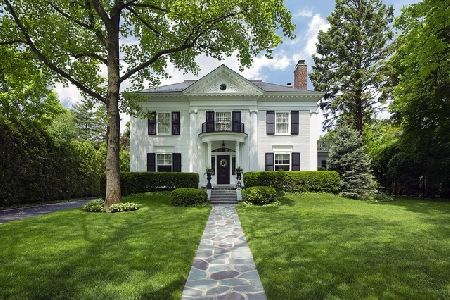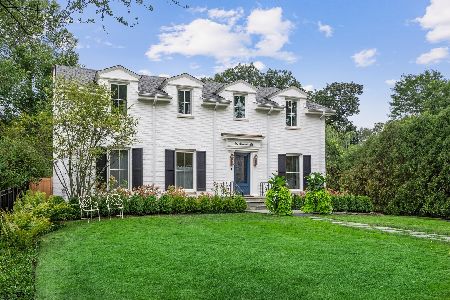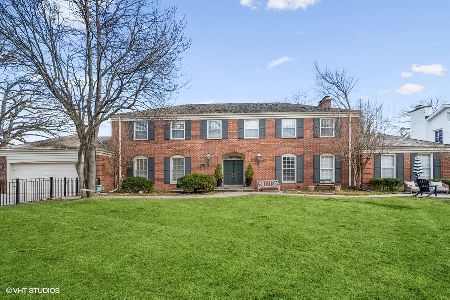149 Kenilworth Avenue, Kenilworth, Illinois 60043
$6,100,000
|
Sold
|
|
| Status: | Closed |
| Sqft: | 8,119 |
| Cost/Sqft: | $844 |
| Beds: | 6 |
| Baths: | 7 |
| Year Built: | 1896 |
| Property Taxes: | $69,794 |
| Days On Market: | 182 |
| Lot Size: | 0,00 |
Description
Historical Character meets Elegant Modern Living! Experience the best of Kenilworth in this perfectly located historic home one block to the beach, schools, town, and trains. Originally built in 1896 by renowned architect Franklin Pierce Burnham, it was completely gutted and reborn in 2022 as a stunning showcase of customized modern design while maintaining its classic charm. As you enter through the original facade, the elegant staircase and vintage French oak floors welcome and guide you through the open floor plan. Once inside, you'll find the formal dining and living rooms. Custom steel and glass cabinets lead the way to the heart of the home. The open floor plan of the kitchen, breakfast and family rooms spans over 1500 sq. ft., and were perfectly designed for daily life and entertaining. A Roll & Hill pendant light hangs over the beautiful 14 ft. Paonnazzo marble island in the kitchen, which includes custom cabinetry, high-end Subzero and Wolf appliances, and a Galley workstation to keep the main kitchen area free of clutter. Floor to ceiling windows make up the entire back of the home, filling the space with natural light and offering views of the meticulously landscaped backyard. On the second floor, you will find the first-class primary suite, with an opulent spa-like ensuite bath featuring a glass-enclosed shower, soaking tub, and dual vanity. A pair of luxurious, expansive walk-in closets with built-in shelves provide ample storage space. Two additional oversized ensuite bedrooms are joined by a lounge area that can be closed off with sliding doors for extra privacy for work or play. Just a few steps up the open staircase, the third floor boasts two more bedrooms and another bathroom with dual vanity. The lower level has something for everyone: a spacious family room, game room, media room perfect for movie nights, gym, 500+ bottle wine cellar, an additional bathroom, and plenty of storage. Outside, the impressive covered patio acts as a cohesive extension of the home with a large sitting area, complete with a fireplace and ceiling heaters to allow for exceptional indoor/outdoor living year-round. The backyard also has a kitchen area with a barbecue and pizza oven, ideal for gatherings with family and friends. Above the heated three-car garage is a bedroom/office plus bathroom - use it for a private workspace, extended visitors, or however else you see fit. No details were overlooked when renovating this home to maintain its timeless elegance with modern comfort. Only the finest materials were used, with several custom pieces to create the perfect fit. A Control4 home automation system has also been installed for the ultimate peace of mind. You don't want to miss out on this one
Property Specifics
| Single Family | |
| — | |
| — | |
| 1896 | |
| — | |
| — | |
| No | |
| — |
| Cook | |
| — | |
| — / Not Applicable | |
| — | |
| — | |
| — | |
| 12384169 | |
| 05271000190000 |
Nearby Schools
| NAME: | DISTRICT: | DISTANCE: | |
|---|---|---|---|
|
Grade School
The Joseph Sears School |
38 | — | |
|
Middle School
The Joseph Sears School |
38 | Not in DB | |
|
High School
New Trier Twp H.s. Northfield/wi |
203 | Not in DB | |
Property History
| DATE: | EVENT: | PRICE: | SOURCE: |
|---|---|---|---|
| 13 Apr, 2021 | Sold | $3,820,000 | MRED MLS |
| 16 Jan, 2021 | Under contract | $3,995,000 | MRED MLS |
| 15 Oct, 2020 | Listed for sale | $3,995,000 | MRED MLS |
| 10 Oct, 2025 | Sold | $6,100,000 | MRED MLS |
| 1 Aug, 2025 | Under contract | $6,850,000 | MRED MLS |
| 18 Jul, 2025 | Listed for sale | $6,850,000 | MRED MLS |
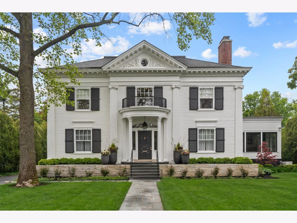
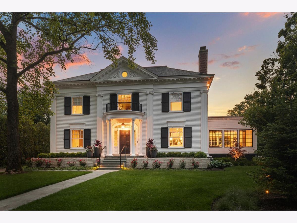
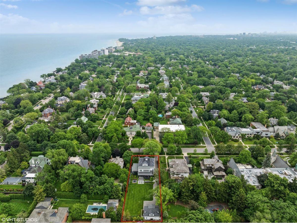
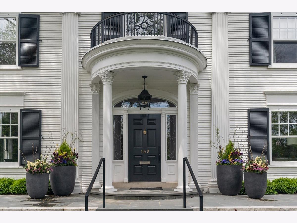
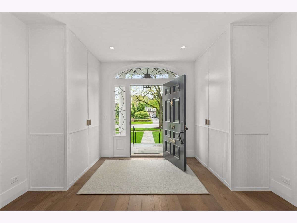
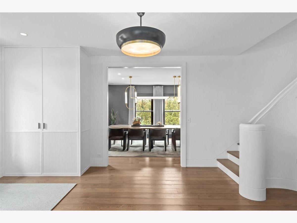
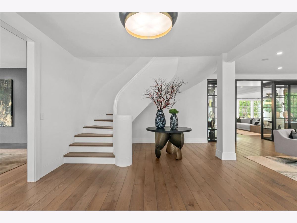
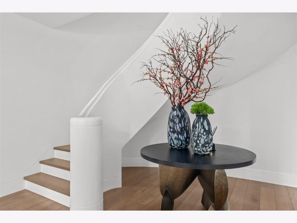
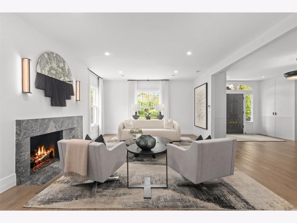
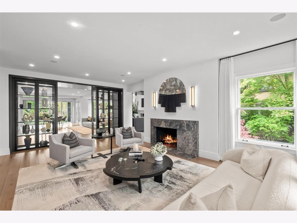
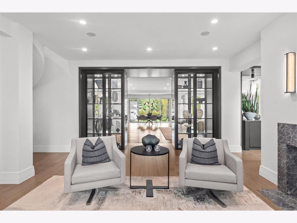
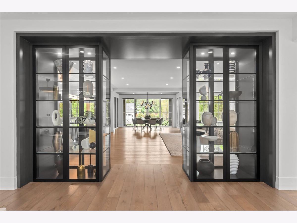
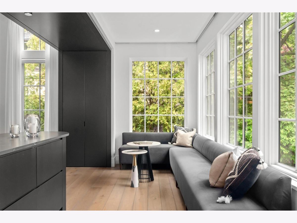
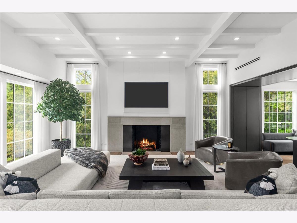
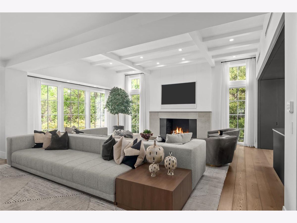
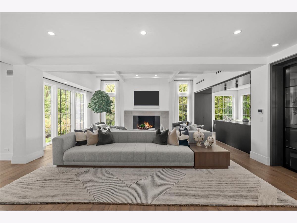
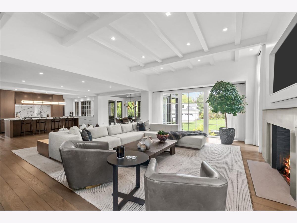
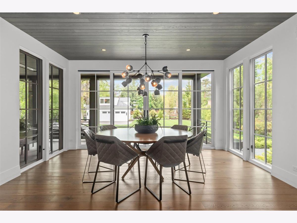
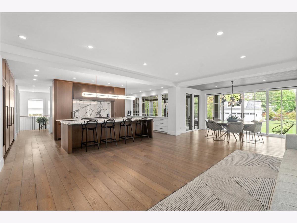
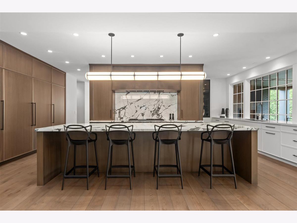
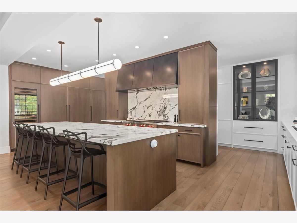
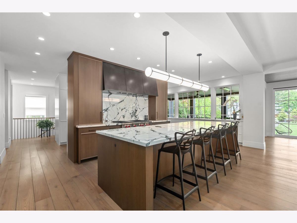
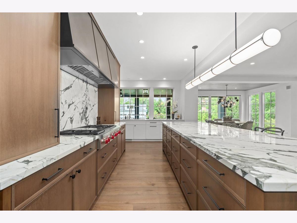
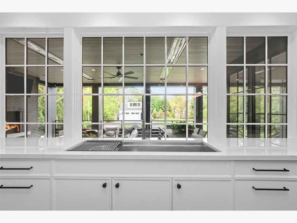
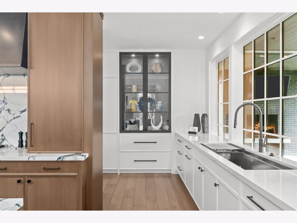
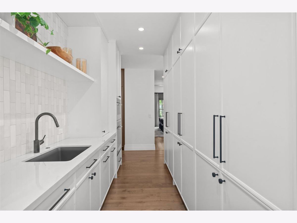
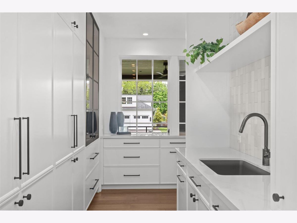
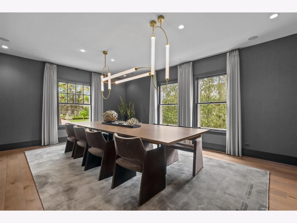
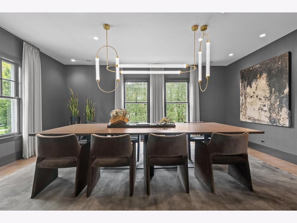
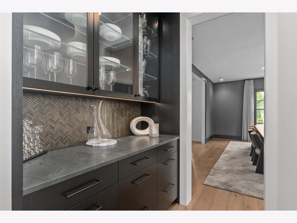
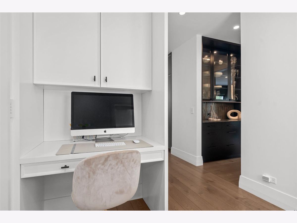
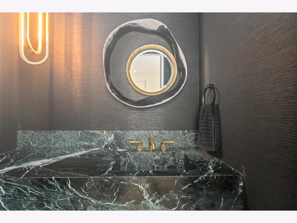
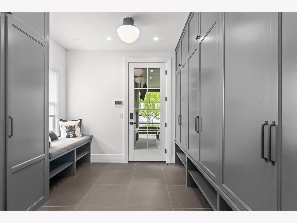
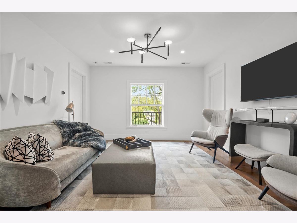
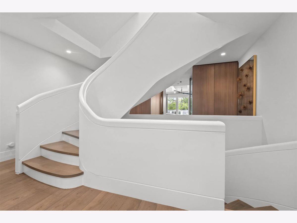
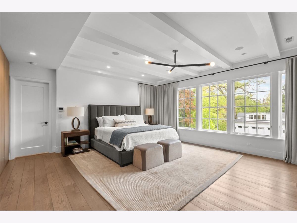
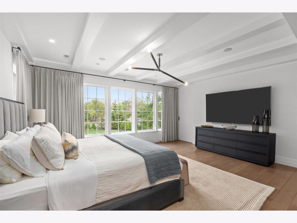
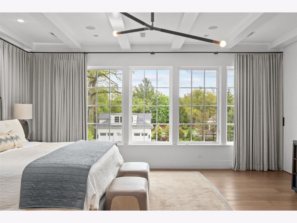
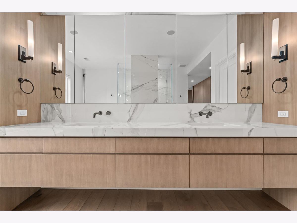
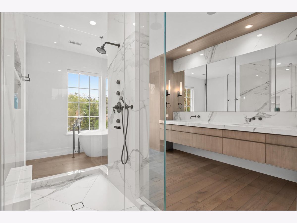
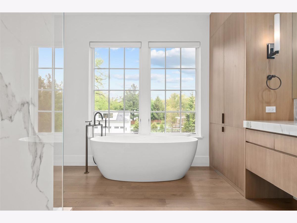
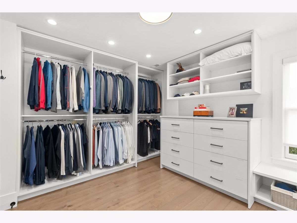
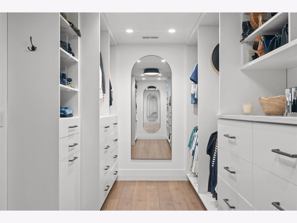
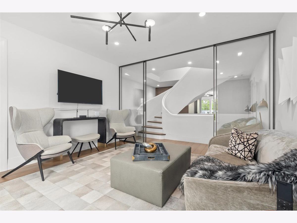
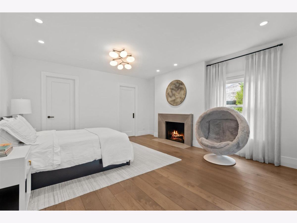
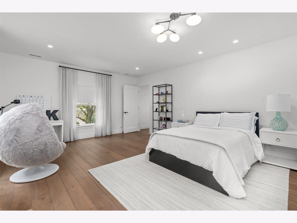
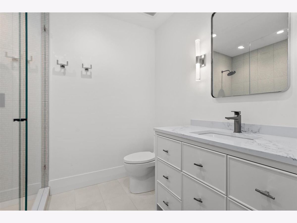
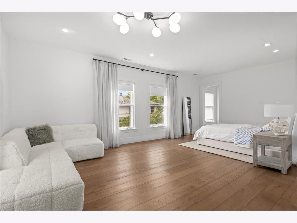
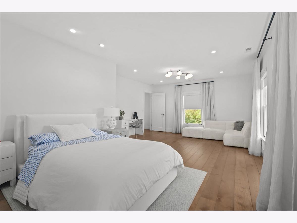
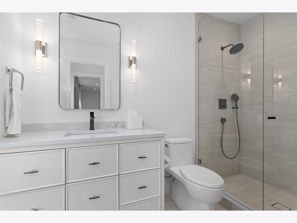
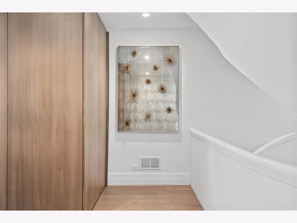
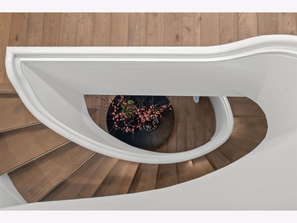
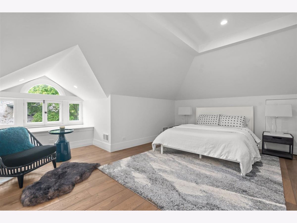
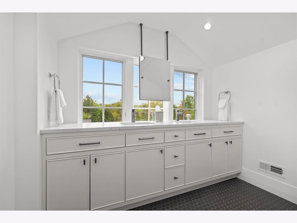
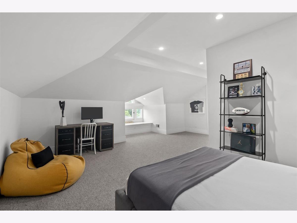
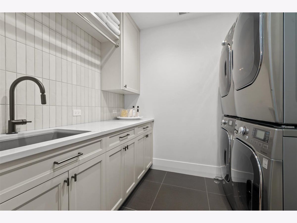
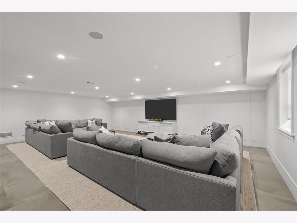
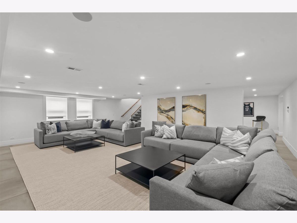
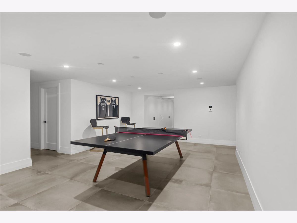
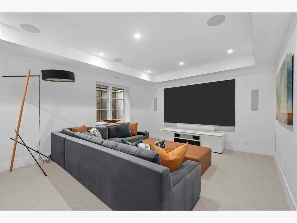
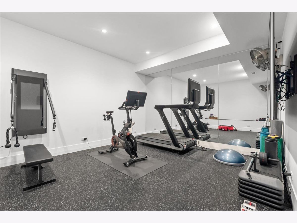
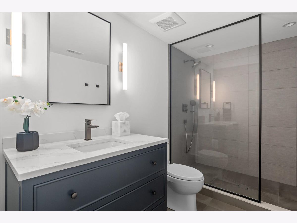
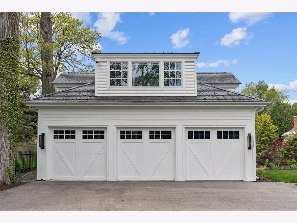
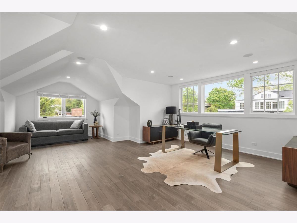
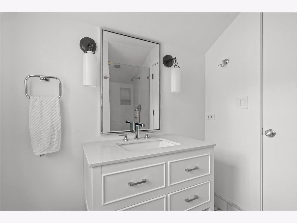
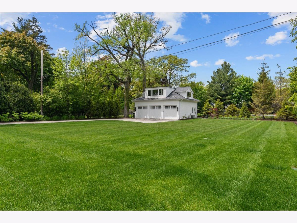
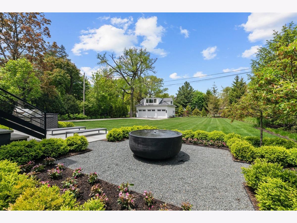
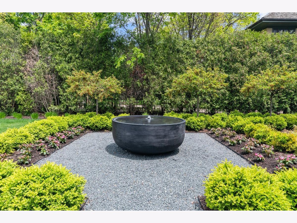
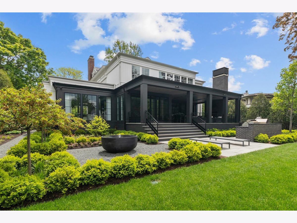
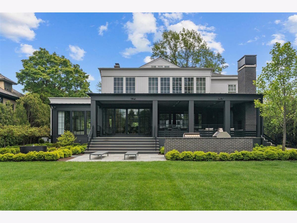
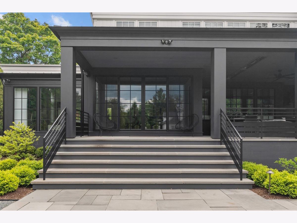
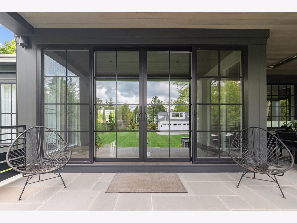
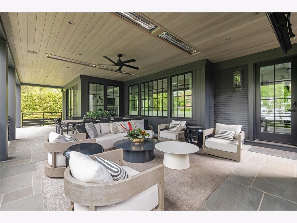
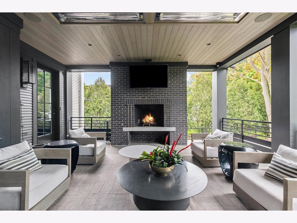
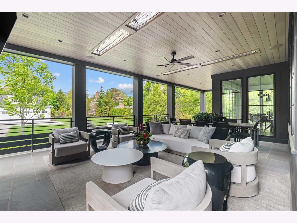
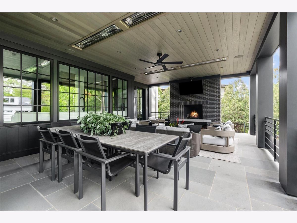
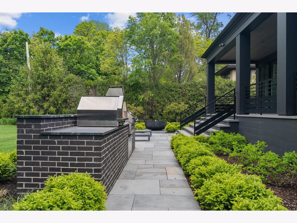
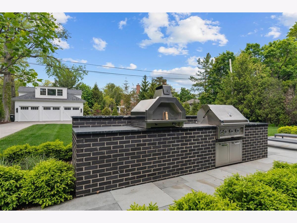
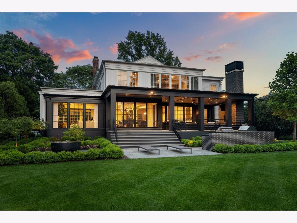
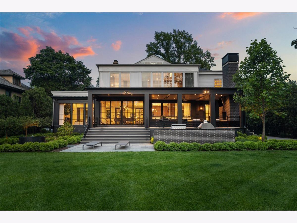
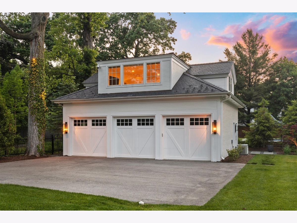
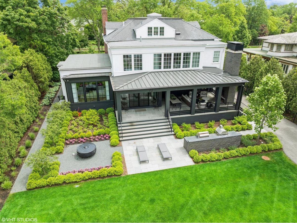
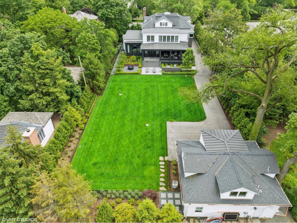
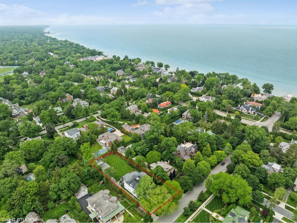
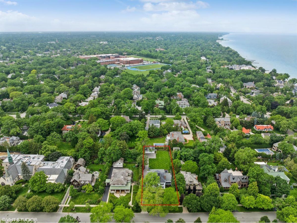
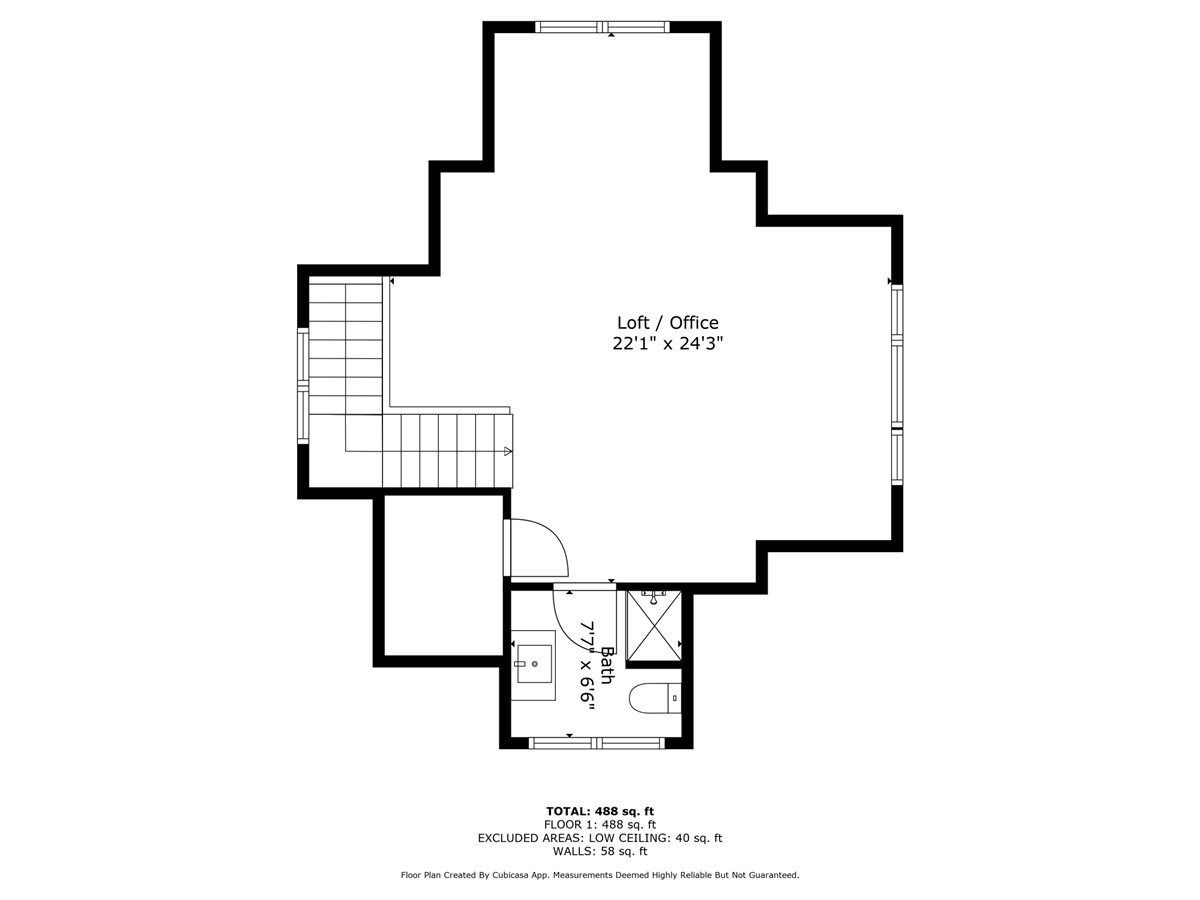
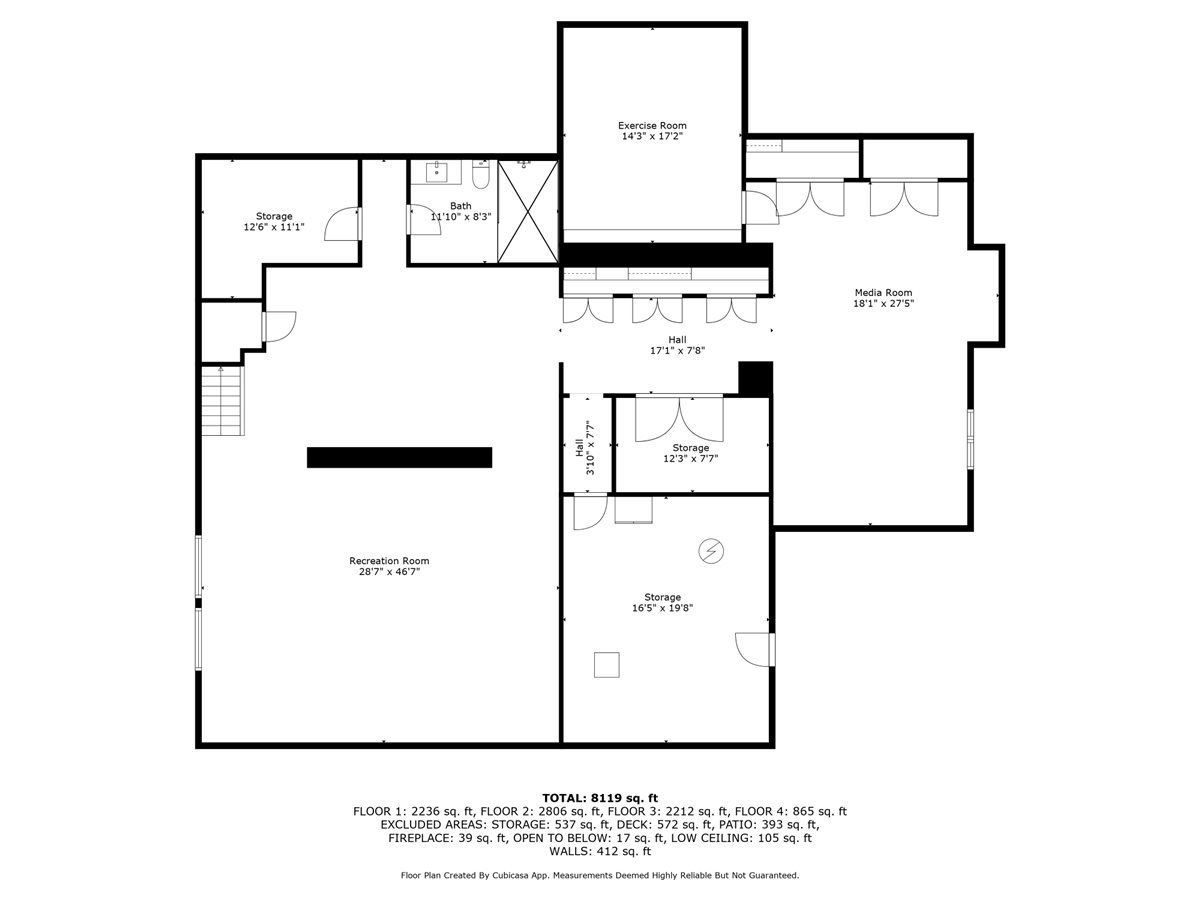
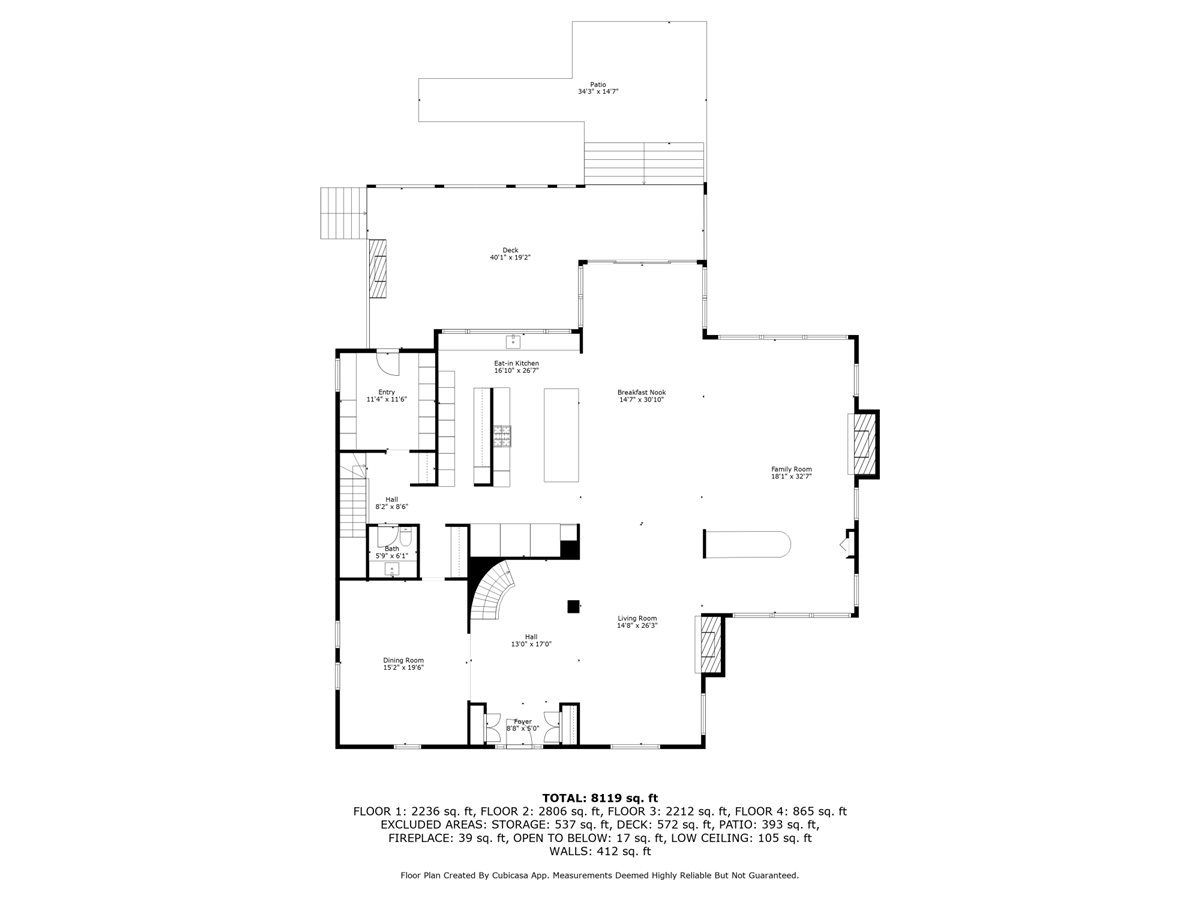
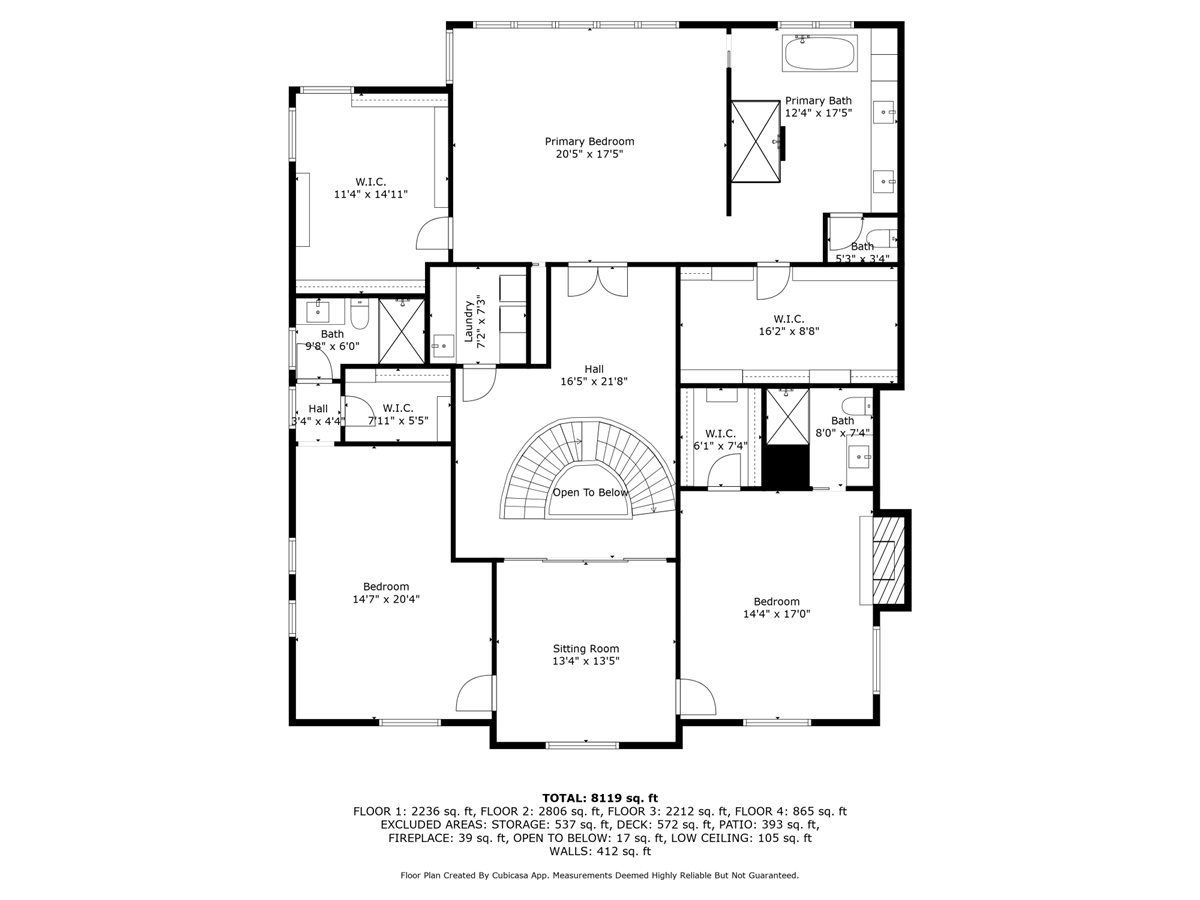
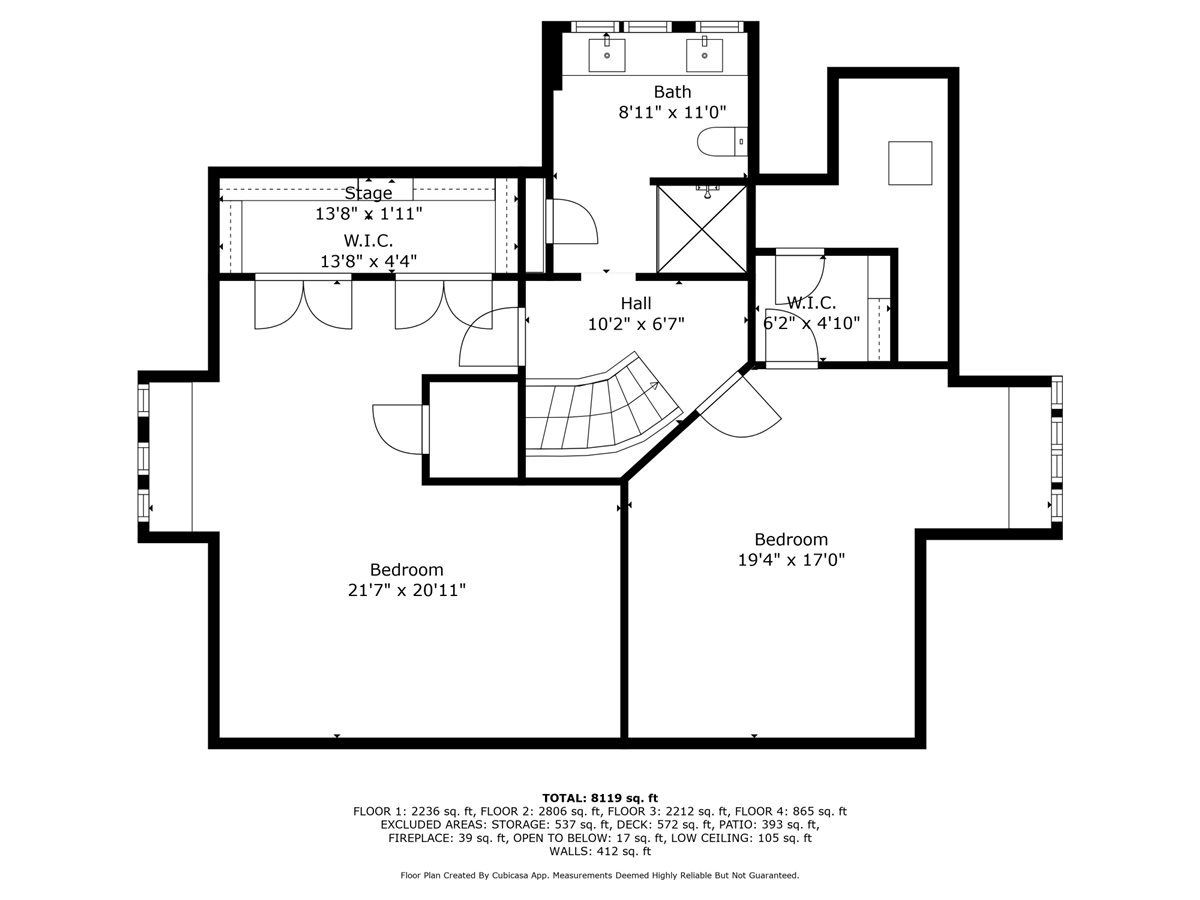
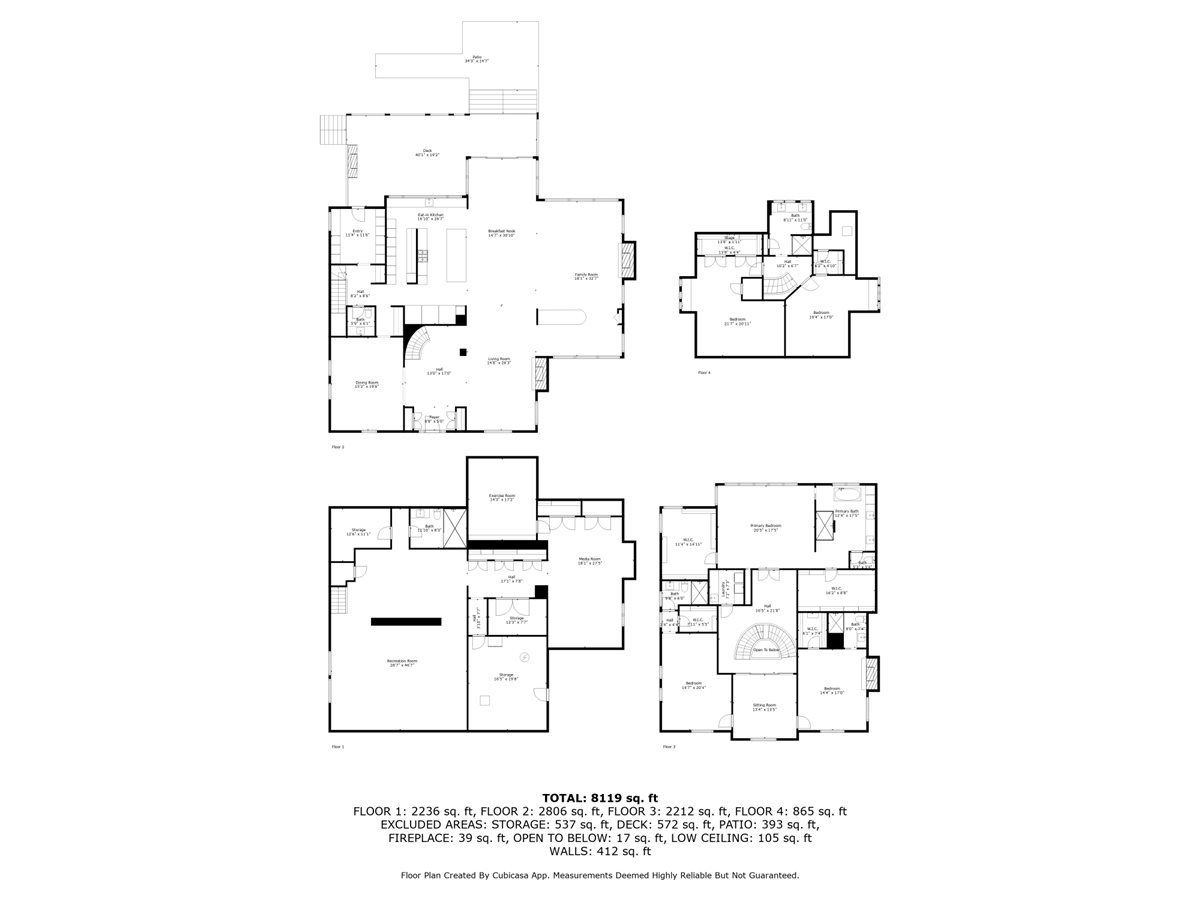
Room Specifics
Total Bedrooms: 6
Bedrooms Above Ground: 6
Bedrooms Below Ground: 0
Dimensions: —
Floor Type: —
Dimensions: —
Floor Type: —
Dimensions: —
Floor Type: —
Dimensions: —
Floor Type: —
Dimensions: —
Floor Type: —
Full Bathrooms: 7
Bathroom Amenities: —
Bathroom in Basement: 1
Rooms: —
Basement Description: —
Other Specifics
| 3 | |
| — | |
| — | |
| — | |
| — | |
| 264X100 | |
| — | |
| — | |
| — | |
| — | |
| Not in DB | |
| — | |
| — | |
| — | |
| — |
Tax History
| Year | Property Taxes |
|---|---|
| 2021 | $6,937,466 |
| 2025 | $69,794 |
Contact Agent
Nearby Similar Homes
Nearby Sold Comparables
Contact Agent
Listing Provided By
@properties Christie's International Real Estate







