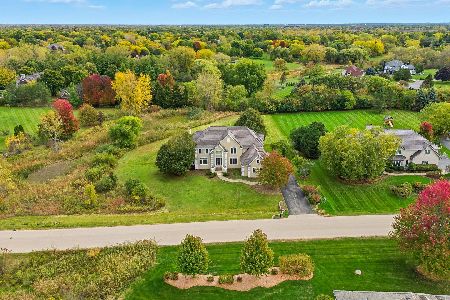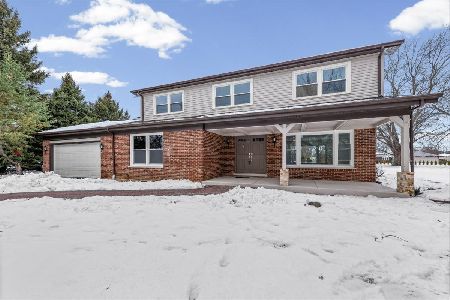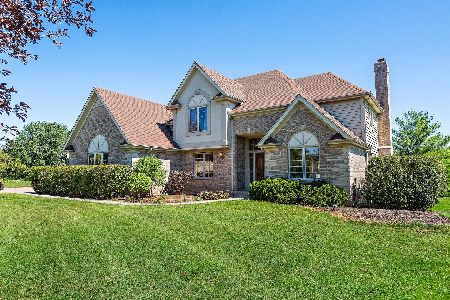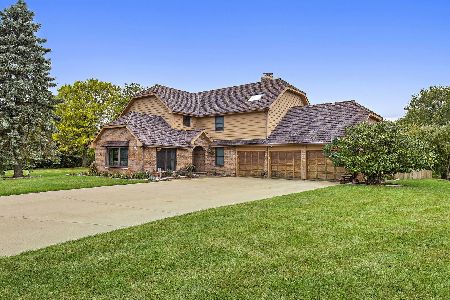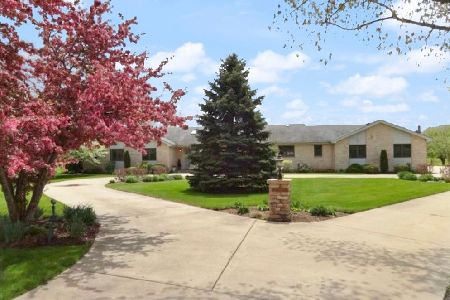1493 Countryside Lane, Long Grove, Illinois 60047
$576,000
|
Sold
|
|
| Status: | Closed |
| Sqft: | 3,051 |
| Cost/Sqft: | $196 |
| Beds: | 4 |
| Baths: | 4 |
| Year Built: | 1995 |
| Property Taxes: | $15,558 |
| Days On Market: | 3731 |
| Lot Size: | 2,36 |
Description
Welcome to this beautiful brick home, with a stunning architectural design located on a cul-de-sac close to historic downtown Long Grove. Located on a 2.4 acre lot, and backing to conservancy, this home boasts soaring ceilings and an open floor plan. The spacious kitchen has been completely remodeled with new cabinets, gorgeous high-end granite and stainless appliances. First floor office/den, large family room with a gas fireplace, formal dining room, laundry, and hardwood floors grace the main level. There are four large bedrooms upstairs; two with hardwood floors, two with carpet, and all with ceiling fans. The master suite is lovely and spacious, with a walk-in closet; and the master bath is stunning with a glass and tile shower, ultra tub, and a dual vanity. The full English basement is finished, with tons of natural light and a full bath. Award-winning Kildeer Countryside and Stevenson District 125! Excellent location! This is the one!
Property Specifics
| Single Family | |
| — | |
| — | |
| 1995 | |
| Full,English | |
| CUSTOM | |
| No | |
| 2.36 |
| Lake | |
| — | |
| 0 / Not Applicable | |
| None | |
| Private Well | |
| Septic-Private | |
| 09081323 | |
| 15311060130000 |
Nearby Schools
| NAME: | DISTRICT: | DISTANCE: | |
|---|---|---|---|
|
Grade School
Kildeer Countryside Elementary S |
96 | — | |
|
Middle School
Woodlawn Middle School |
96 | Not in DB | |
|
High School
Adlai E Stevenson High School |
125 | Not in DB | |
Property History
| DATE: | EVENT: | PRICE: | SOURCE: |
|---|---|---|---|
| 18 Mar, 2016 | Sold | $576,000 | MRED MLS |
| 25 Jan, 2016 | Under contract | $599,000 | MRED MLS |
| — | Last price change | $609,000 | MRED MLS |
| 6 Nov, 2015 | Listed for sale | $625,000 | MRED MLS |
| 29 Sep, 2020 | Sold | $595,000 | MRED MLS |
| 25 Aug, 2020 | Under contract | $600,000 | MRED MLS |
| 13 Aug, 2020 | Listed for sale | $600,000 | MRED MLS |
Room Specifics
Total Bedrooms: 4
Bedrooms Above Ground: 4
Bedrooms Below Ground: 0
Dimensions: —
Floor Type: Carpet
Dimensions: —
Floor Type: Hardwood
Dimensions: —
Floor Type: Carpet
Full Bathrooms: 4
Bathroom Amenities: Whirlpool,Separate Shower,Double Sink
Bathroom in Basement: 1
Rooms: Den,Eating Area,Foyer,Recreation Room
Basement Description: Finished
Other Specifics
| 3.5 | |
| Concrete Perimeter | |
| Concrete,Other | |
| Deck, Storms/Screens | |
| Cul-De-Sac,Nature Preserve Adjacent,Landscaped | |
| 549 X 400X 33 X 37 X 460 | |
| Pull Down Stair | |
| Full | |
| Vaulted/Cathedral Ceilings, Bar-Dry, Hardwood Floors, First Floor Laundry | |
| Range, Microwave, Dishwasher, Refrigerator, Washer, Dryer, Stainless Steel Appliance(s) | |
| Not in DB | |
| Street Paved | |
| — | |
| — | |
| Gas Log, Gas Starter |
Tax History
| Year | Property Taxes |
|---|---|
| 2016 | $15,558 |
| 2020 | $17,005 |
Contact Agent
Nearby Similar Homes
Nearby Sold Comparables
Contact Agent
Listing Provided By
@properties

