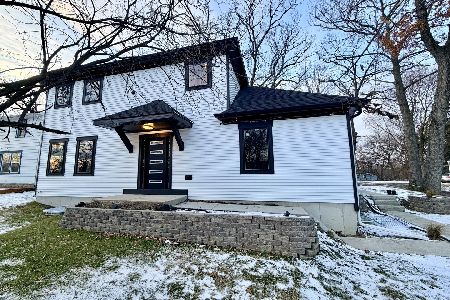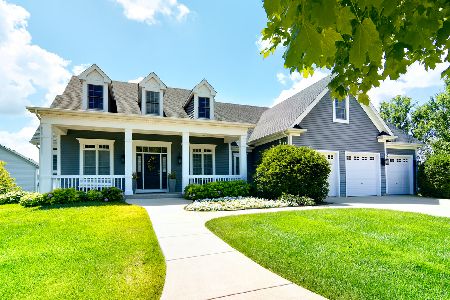1515 Prairie Pointe Drive, South Elgin, Illinois 60177
$335,000
|
Sold
|
|
| Status: | Closed |
| Sqft: | 2,290 |
| Cost/Sqft: | $152 |
| Beds: | 4 |
| Baths: | 3 |
| Year Built: | 2005 |
| Property Taxes: | $8,988 |
| Days On Market: | 3740 |
| Lot Size: | 0,29 |
Description
Hurry! Better than new! This semi-custom home with partial brick front backs to private tree line and pond views! 2-story entry with hardwood flooring and custom painted wood railing staircase! Spacious family room with upgraded carpet, extra recessed lighting and custom modern stone fireplace! Gourmet eat-in kitchen with breakfast bar island, granite countertops, stainless steel appliances, extended maple cabinets with crown molding, tile backsplash and French door to the yard! Separate dining room! Formal vaulted living room with 1/2 round window and transom windows! Spacious master bedroom with tray ceilings, extra recessed lighting, walk-in closet and garden bath with soaker tub, separate shower and upgraded countertops! Freshly painted neutral interior! Oversized millwork! Deep pour basement! Close to schools! Move in ready! TONS OF NEW INCLUDING: TOILETS, LIGHTS, CARPET, PAINT, GRANITE COUNTERTOPS & ALL NEW APPLIANCES!
Property Specifics
| Single Family | |
| — | |
| Traditional | |
| 2005 | |
| Full | |
| — | |
| No | |
| 0.29 |
| Kane | |
| Prairie Pointe | |
| 200 / Annual | |
| Insurance | |
| Public | |
| Public Sewer | |
| 09096354 | |
| 0625177018 |
Property History
| DATE: | EVENT: | PRICE: | SOURCE: |
|---|---|---|---|
| 20 Apr, 2016 | Sold | $335,000 | MRED MLS |
| 21 Mar, 2016 | Under contract | $349,000 | MRED MLS |
| — | Last price change | $359,900 | MRED MLS |
| 3 Dec, 2015 | Listed for sale | $359,900 | MRED MLS |
| 14 Jan, 2020 | Sold | $362,500 | MRED MLS |
| 17 Oct, 2019 | Under contract | $359,999 | MRED MLS |
| — | Last price change | $364,900 | MRED MLS |
| 28 Aug, 2019 | Listed for sale | $369,900 | MRED MLS |
Room Specifics
Total Bedrooms: 4
Bedrooms Above Ground: 4
Bedrooms Below Ground: 0
Dimensions: —
Floor Type: Carpet
Dimensions: —
Floor Type: Carpet
Dimensions: —
Floor Type: Carpet
Full Bathrooms: 3
Bathroom Amenities: Separate Shower,Double Sink
Bathroom in Basement: 0
Rooms: No additional rooms
Basement Description: Unfinished
Other Specifics
| 3 | |
| Concrete Perimeter | |
| Asphalt | |
| — | |
| Nature Preserve Adjacent,Pond(s) | |
| 61X140X59X55X143 | |
| — | |
| Full | |
| Vaulted/Cathedral Ceilings, Hardwood Floors, First Floor Laundry | |
| Range, Microwave, Dishwasher, Refrigerator, Washer, Dryer, Stainless Steel Appliance(s) | |
| Not in DB | |
| Sidewalks, Street Lights | |
| — | |
| — | |
| Gas Log |
Tax History
| Year | Property Taxes |
|---|---|
| 2016 | $8,988 |
| 2020 | $9,617 |
Contact Agent
Nearby Similar Homes
Nearby Sold Comparables
Contact Agent
Listing Provided By
RE/MAX Horizon







