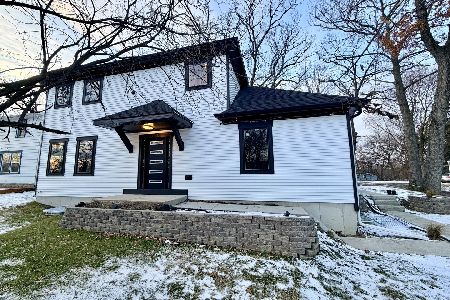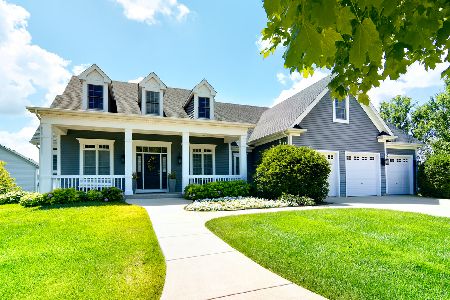1515 Prairie Pointe Drive, South Elgin, Illinois 60177
$362,500
|
Sold
|
|
| Status: | Closed |
| Sqft: | 2,290 |
| Cost/Sqft: | $157 |
| Beds: | 4 |
| Baths: | 3 |
| Year Built: | 2005 |
| Property Taxes: | $9,617 |
| Days On Market: | 2376 |
| Lot Size: | 0,20 |
Description
This semi-custom, like new home with partial brick front backs to private tree line with pond views! Two story entry with beautiful hardwood floors, custom painted wood railing staircase and tons of great natural light. Spacious family room with upgraded carpet, recessed lighting and unique modern stone fireplace! Gourmet eat-in kitchen with breakfast bar island, granite countertops, stainless steel appliances, extended maple cabinets with crown molding, tile backsplash and French door to the yard! Separate dining room with open concept layout flows into formal living room with vaulted ceilings. Spacious master bedroom with tray ceiling, recessed lighting, ceiling fan, walk-in closet and garden bath with soaker tub, separate shower and upgraded countertops! Second bedroom with walk in closet as well. Deep pour basement is great for storage, or ready for your finishing touches. Located in quiet neighborhood with minimal traffic, close to schools. Access to prairie path!
Property Specifics
| Single Family | |
| — | |
| Traditional | |
| 2005 | |
| Full | |
| WESTON | |
| No | |
| 0.2 |
| Kane | |
| Prairie Pointe | |
| 250 / Annual | |
| None | |
| Public | |
| Public Sewer | |
| 10498906 | |
| 0625177018 |
Nearby Schools
| NAME: | DISTRICT: | DISTANCE: | |
|---|---|---|---|
|
Grade School
Clinton Elementary School |
46 | — | |
|
Middle School
Kenyon Woods Middle School |
46 | Not in DB | |
|
High School
South Elgin High School |
46 | Not in DB | |
Property History
| DATE: | EVENT: | PRICE: | SOURCE: |
|---|---|---|---|
| 20 Apr, 2016 | Sold | $335,000 | MRED MLS |
| 21 Mar, 2016 | Under contract | $349,000 | MRED MLS |
| — | Last price change | $359,900 | MRED MLS |
| 3 Dec, 2015 | Listed for sale | $359,900 | MRED MLS |
| 14 Jan, 2020 | Sold | $362,500 | MRED MLS |
| 17 Oct, 2019 | Under contract | $359,999 | MRED MLS |
| — | Last price change | $364,900 | MRED MLS |
| 28 Aug, 2019 | Listed for sale | $369,900 | MRED MLS |
Room Specifics
Total Bedrooms: 4
Bedrooms Above Ground: 4
Bedrooms Below Ground: 0
Dimensions: —
Floor Type: Carpet
Dimensions: —
Floor Type: Carpet
Dimensions: —
Floor Type: Carpet
Full Bathrooms: 3
Bathroom Amenities: Separate Shower,Double Sink,Soaking Tub
Bathroom in Basement: 0
Rooms: No additional rooms
Basement Description: Unfinished
Other Specifics
| 3 | |
| Concrete Perimeter | |
| Asphalt | |
| Porch, Brick Paver Patio | |
| Pond(s),Mature Trees | |
| 61X140X59X55X143 | |
| Unfinished | |
| Full | |
| Vaulted/Cathedral Ceilings, Hardwood Floors, First Floor Laundry, Walk-In Closet(s) | |
| Range, Microwave, Dishwasher, Refrigerator, Washer, Dryer, Stainless Steel Appliance(s), Water Softener Owned | |
| Not in DB | |
| Sidewalks, Street Lights, Street Paved | |
| — | |
| — | |
| Gas Log |
Tax History
| Year | Property Taxes |
|---|---|
| 2016 | $8,988 |
| 2020 | $9,617 |
Contact Agent
Nearby Similar Homes
Nearby Sold Comparables
Contact Agent
Listing Provided By
Stoll Real Estate







