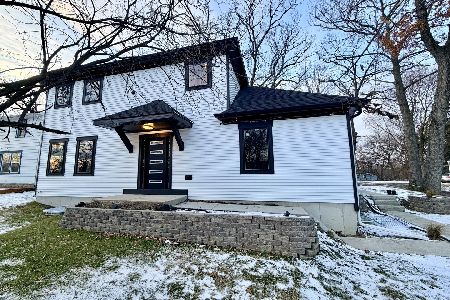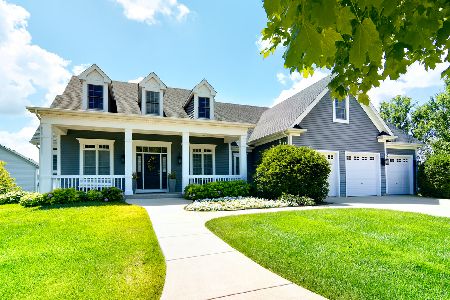1505 Prairie Pointe Drive, South Elgin, Illinois 60177
$383,900
|
Sold
|
|
| Status: | Closed |
| Sqft: | 3,485 |
| Cost/Sqft: | $114 |
| Beds: | 4 |
| Baths: | 4 |
| Year Built: | 2005 |
| Property Taxes: | $8,994 |
| Days On Market: | 2507 |
| Lot Size: | 0,20 |
Description
Simply stunning ranch home with full finished walk-out basement in South Elgin.Gorgeous curb appeal, 9 ft ceilings, white trim and Belagio doors and rich hardwood floors - shows like a model home! Warm and inviting great room accented with stone wood burning fireplace and vaulted ceiling. Sparkling white kitchen highlights 42" upper cabinets, granite counter tops and eating area. Luxurious master suite features vaulted ceiling, private bath with double gentleman's height vanity, granite, soaking tub and sep shower. First floor laundry room w/white cabinets make this true one-story living. Fantastic full finished walk-out basement boasting 9 ft. ceilings, private office, rec room, sleek custom wet bar w/seating for 8, family room/theater, large 4th bedrm and full bath w/custom vanity. Backyard wooded retreat offers maintenance-free deck and stamped concrete patio w/fire pit. Custom walk-up attic in garage with power lift will be the envy of every neighbor! Easy access to biking trails!
Property Specifics
| Single Family | |
| — | |
| Ranch | |
| 2005 | |
| Full,Walkout | |
| AVERY | |
| No | |
| 0.2 |
| Kane | |
| Prairie Pointe | |
| 225 / Annual | |
| Other | |
| Public | |
| Public Sewer | |
| 10349910 | |
| 0625177019 |
Nearby Schools
| NAME: | DISTRICT: | DISTANCE: | |
|---|---|---|---|
|
Grade School
Clinton Elementary School |
46 | — | |
|
Middle School
Kenyon Woods Middle School |
46 | Not in DB | |
|
High School
South Elgin High School |
46 | Not in DB | |
Property History
| DATE: | EVENT: | PRICE: | SOURCE: |
|---|---|---|---|
| 21 Jun, 2019 | Sold | $383,900 | MRED MLS |
| 30 Apr, 2019 | Under contract | $399,000 | MRED MLS |
| 19 Apr, 2019 | Listed for sale | $399,000 | MRED MLS |
Room Specifics
Total Bedrooms: 4
Bedrooms Above Ground: 4
Bedrooms Below Ground: 0
Dimensions: —
Floor Type: Carpet
Dimensions: —
Floor Type: Carpet
Dimensions: —
Floor Type: Other
Full Bathrooms: 4
Bathroom Amenities: Separate Shower,Double Sink,Soaking Tub
Bathroom in Basement: 1
Rooms: Eating Area,Office,Recreation Room,Theatre Room,Storage
Basement Description: Finished,Exterior Access
Other Specifics
| 2 | |
| Concrete Perimeter | |
| Asphalt | |
| Deck, Stamped Concrete Patio, Storms/Screens, Fire Pit | |
| Landscaped,Mature Trees | |
| 57X145X113X143 | |
| Full,Interior Stair | |
| Full | |
| Vaulted/Cathedral Ceilings, Bar-Wet, Hardwood Floors, First Floor Bedroom, First Floor Laundry, First Floor Full Bath | |
| Range, Microwave, Dishwasher, Refrigerator, Washer, Dryer, Disposal, Water Softener | |
| Not in DB | |
| Sidewalks, Street Lights, Street Paved | |
| — | |
| — | |
| Gas Log |
Tax History
| Year | Property Taxes |
|---|---|
| 2019 | $8,994 |
Contact Agent
Nearby Similar Homes
Nearby Sold Comparables
Contact Agent
Listing Provided By
Baird & Warner







