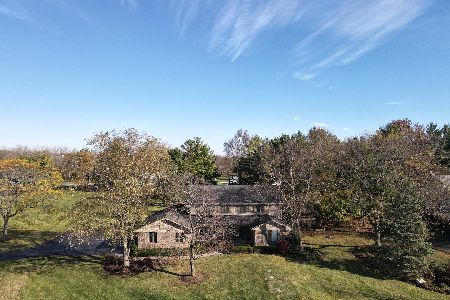1499 Thor Drive, Inverness, Illinois 60067
$995,000
|
Sold
|
|
| Status: | Closed |
| Sqft: | 4,100 |
| Cost/Sqft: | $238 |
| Beds: | 5 |
| Baths: | 5 |
| Year Built: | 1986 |
| Property Taxes: | $17,989 |
| Days On Market: | 1356 |
| Lot Size: | 1,58 |
Description
Move-in ready stunning colonial nestled in a serene corner acre plus lot in the heart of Inverness! Huge island kitchen with Wolf/Sub Zero appliances and an open floor plan that adjoins to an eating area leading to an oversized family room. First floor study with private patio. First floor bedroom with adjacent full bathroom that doubles as an in-law suite. Four large bedrooms on the second level with a huge master bedroom and spectacularly luxurious master bath adjacent to custom his and her walk-in closets! The fully finished basement includes a large recreation area, media, climate controlled glass enclosed wine room, exercise room and billiard/sports room. With whole house audio and wired ethernet throughout combined with extensive professional landscaping, this home is fit to host an intimate gathering or full soirees-not to be missed!
Property Specifics
| Single Family | |
| — | |
| — | |
| 1986 | |
| — | |
| CUSTOM | |
| No | |
| 1.58 |
| Cook | |
| — | |
| 0 / Not Applicable | |
| — | |
| — | |
| — | |
| 11411752 | |
| 02292030250000 |
Nearby Schools
| NAME: | DISTRICT: | DISTANCE: | |
|---|---|---|---|
|
Grade School
Marion Jordan Elementary School |
15 | — | |
|
Middle School
Walter R Sundling Junior High Sc |
15 | Not in DB | |
|
High School
Wm Fremd High School |
211 | Not in DB | |
Property History
| DATE: | EVENT: | PRICE: | SOURCE: |
|---|---|---|---|
| 13 Dec, 2013 | Sold | $860,000 | MRED MLS |
| 5 Nov, 2013 | Under contract | $895,000 | MRED MLS |
| 2 Oct, 2013 | Listed for sale | $895,000 | MRED MLS |
| 15 Aug, 2022 | Sold | $995,000 | MRED MLS |
| 23 May, 2022 | Under contract | $975,000 | MRED MLS |
| 21 May, 2022 | Listed for sale | $975,000 | MRED MLS |
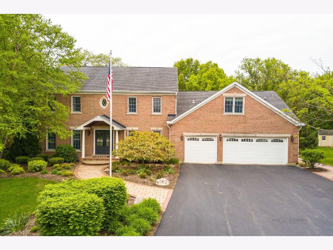
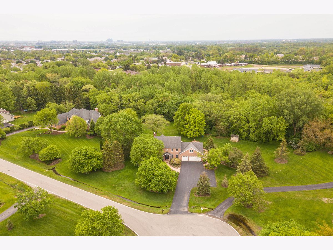
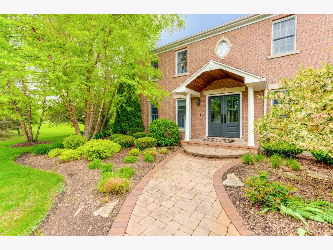
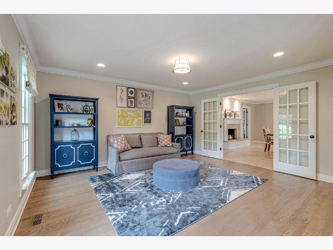
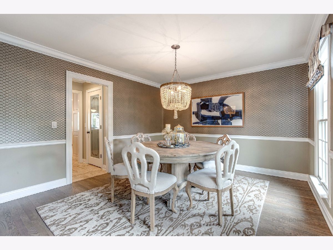
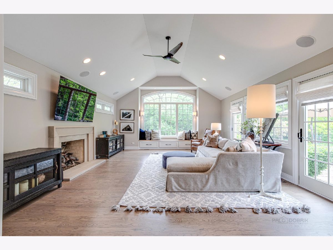
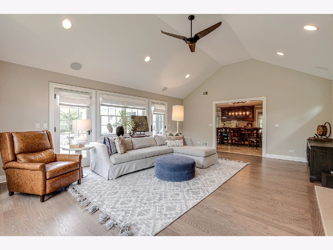
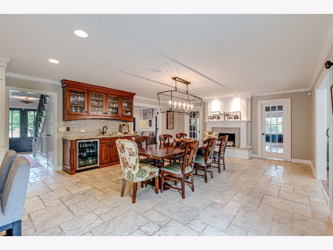
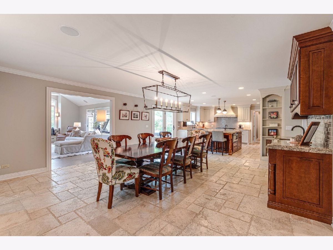
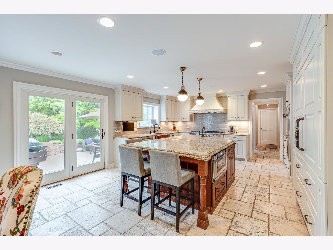
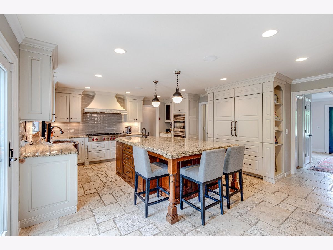
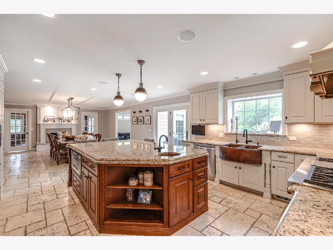
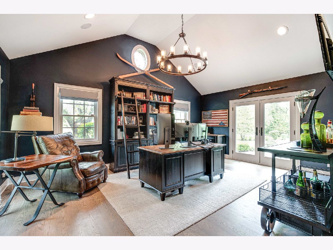
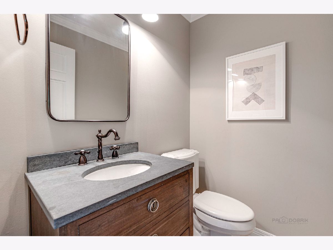
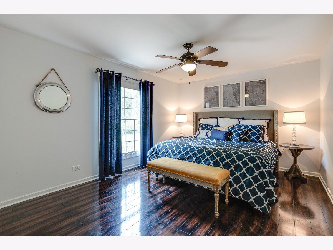
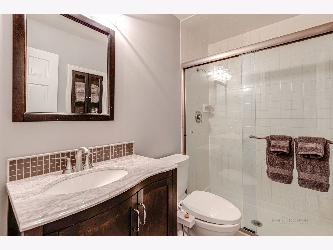
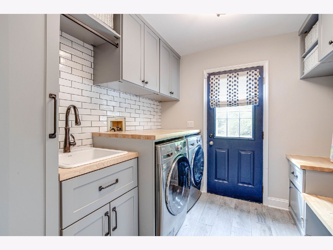
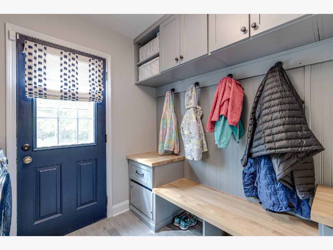
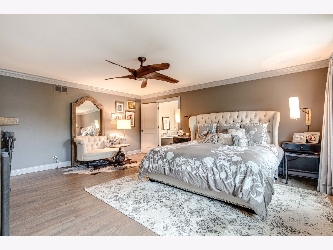
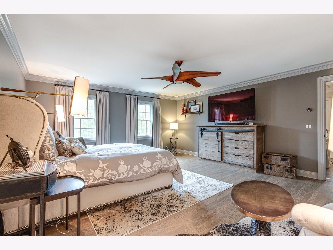
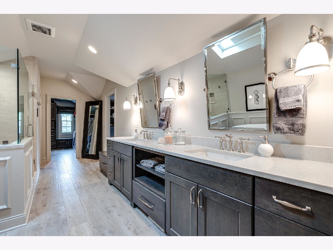
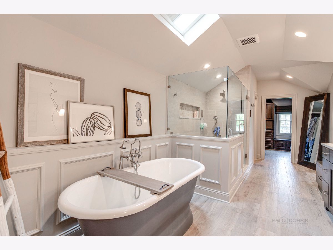
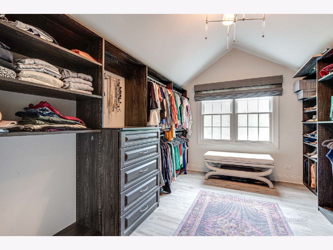
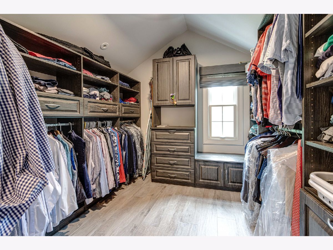
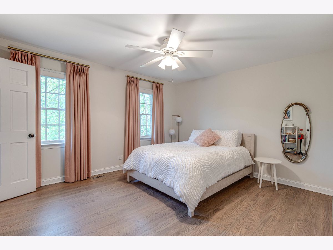
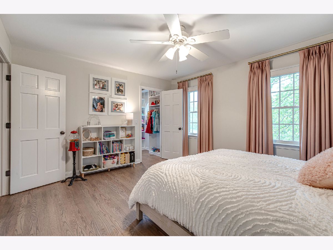
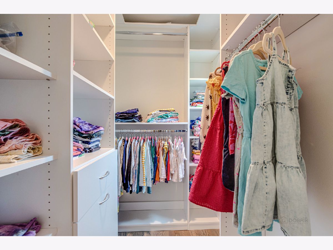
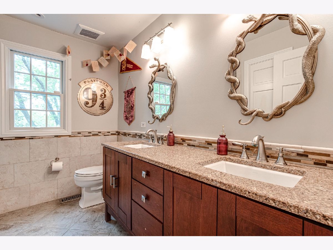
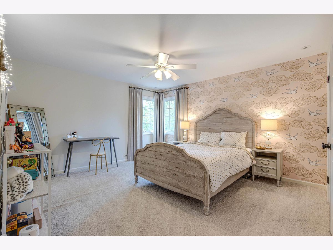
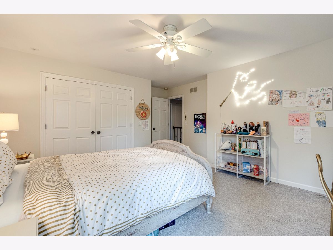
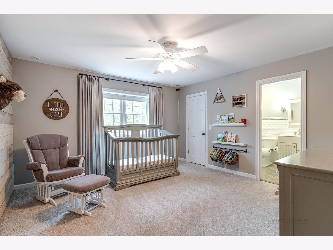
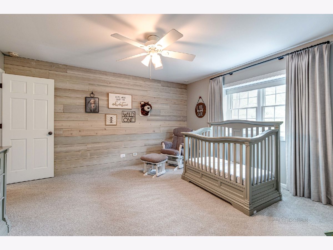
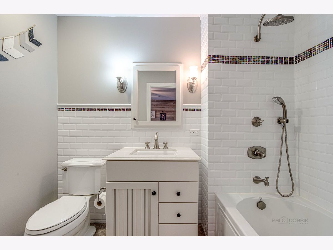
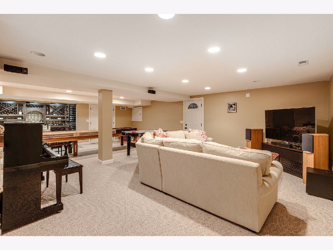
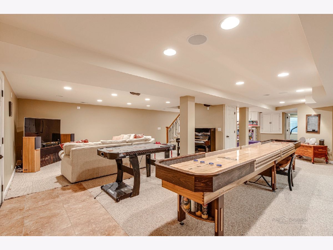
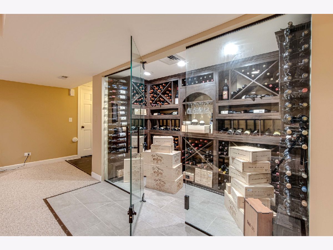
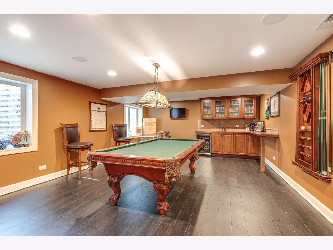
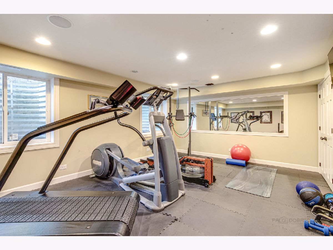
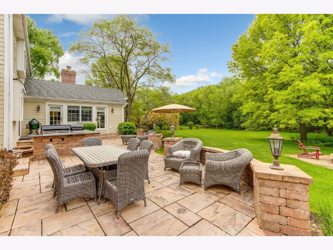
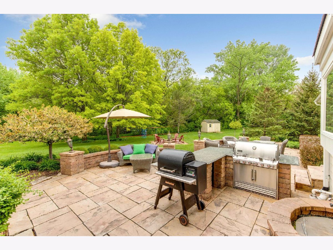
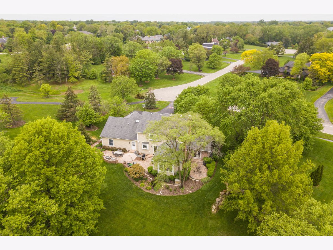
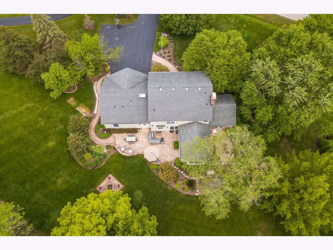
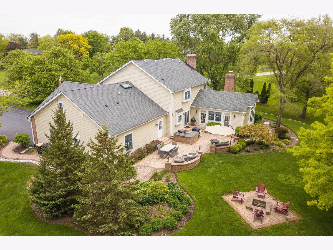
Room Specifics
Total Bedrooms: 5
Bedrooms Above Ground: 5
Bedrooms Below Ground: 0
Dimensions: —
Floor Type: —
Dimensions: —
Floor Type: —
Dimensions: —
Floor Type: —
Dimensions: —
Floor Type: —
Full Bathrooms: 5
Bathroom Amenities: Double Sink,European Shower,Full Body Spray Shower
Bathroom in Basement: 0
Rooms: —
Basement Description: Finished,Crawl,Egress Window,Rec/Family Area
Other Specifics
| 3 | |
| — | |
| Asphalt | |
| — | |
| — | |
| 72X148X261X324X286 | |
| — | |
| — | |
| — | |
| — | |
| Not in DB | |
| — | |
| — | |
| — | |
| — |
Tax History
| Year | Property Taxes |
|---|---|
| 2013 | $17,554 |
| 2022 | $17,989 |
Contact Agent
Nearby Similar Homes
Nearby Sold Comparables
Contact Agent
Listing Provided By
Homesmart Connect LLC




