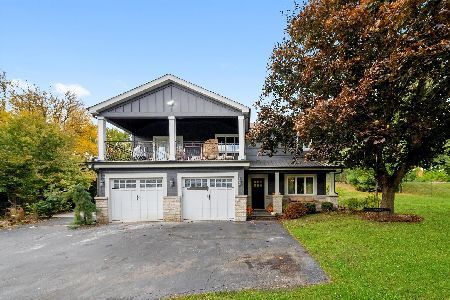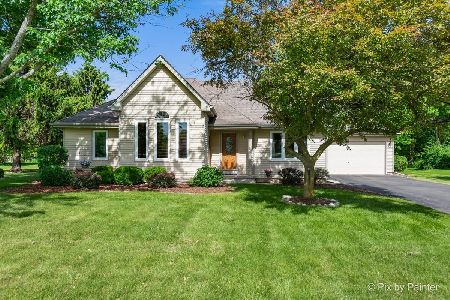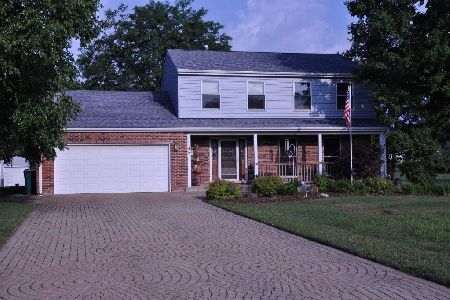14N041 Gunpowder Lane, Elgin, Illinois 60124
$340,000
|
Sold
|
|
| Status: | Closed |
| Sqft: | 2,273 |
| Cost/Sqft: | $158 |
| Beds: | 4 |
| Baths: | 4 |
| Year Built: | 1991 |
| Property Taxes: | $5,540 |
| Days On Market: | 2854 |
| Lot Size: | 1,04 |
Description
Wow! This house lives large! In addition to the first and second floor master suites, one with a brand new master bathroom. this home has an additional separate living suite in the basement with another bedroom, full bath, kitchen and exterior access. Not finished yet - the other side of the basement is ready to be finished for an additional family room and roughed in for a potential 5th full bath. Spacious open floor plan with stunning new hardwood floors, an updated kitchen and two sided fireplace for those family gatherings. Spacious level sunny lot with two exterior decks and a traditional front porch to relax on. Over sized three car garage with 8 foot doors completes the package. What more do you need? This is a must see!!
Property Specifics
| Single Family | |
| — | |
| — | |
| 1991 | |
| Full,English | |
| — | |
| No | |
| 1.04 |
| Kane | |
| Wildwood West | |
| 0 / Not Applicable | |
| None | |
| Private Well | |
| Septic-Private | |
| 09902991 | |
| 0235456007 |
Property History
| DATE: | EVENT: | PRICE: | SOURCE: |
|---|---|---|---|
| 25 Jul, 2018 | Sold | $340,000 | MRED MLS |
| 25 Jun, 2018 | Under contract | $359,000 | MRED MLS |
| — | Last price change | $375,000 | MRED MLS |
| 3 Apr, 2018 | Listed for sale | $399,500 | MRED MLS |
Room Specifics
Total Bedrooms: 5
Bedrooms Above Ground: 4
Bedrooms Below Ground: 1
Dimensions: —
Floor Type: Carpet
Dimensions: —
Floor Type: Carpet
Dimensions: —
Floor Type: Carpet
Dimensions: —
Floor Type: —
Full Bathrooms: 4
Bathroom Amenities: Separate Shower,Double Sink,Soaking Tub
Bathroom in Basement: 1
Rooms: Bedroom 5,Sun Room,Kitchen,Recreation Room,Eating Area
Basement Description: Partially Finished
Other Specifics
| 3 | |
| Concrete Perimeter | |
| Asphalt | |
| Deck, Storms/Screens | |
| — | |
| 218X379X19X106X120X143 | |
| — | |
| Full | |
| Vaulted/Cathedral Ceilings, Hardwood Floors, First Floor Bedroom, In-Law Arrangement, First Floor Laundry, First Floor Full Bath | |
| Range, Microwave, Dishwasher, Refrigerator, Washer, Dryer | |
| Not in DB | |
| — | |
| — | |
| — | |
| Double Sided, Gas Log, Gas Starter |
Tax History
| Year | Property Taxes |
|---|---|
| 2018 | $5,540 |
Contact Agent
Nearby Similar Homes
Nearby Sold Comparables
Contact Agent
Listing Provided By
Baird & Warner







