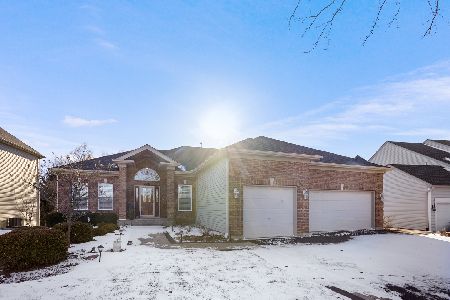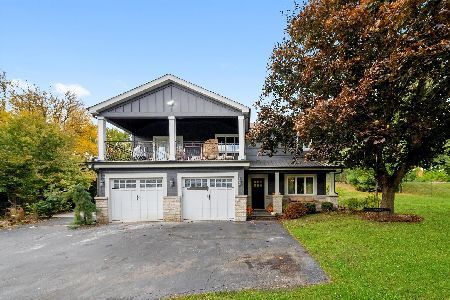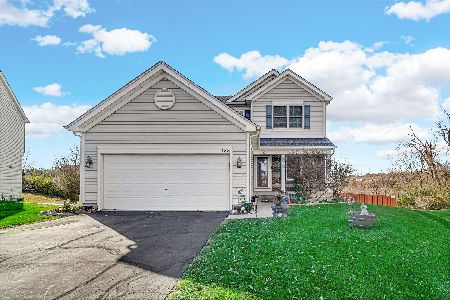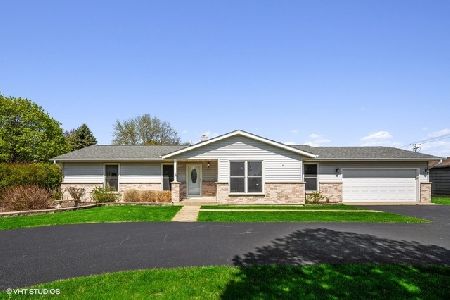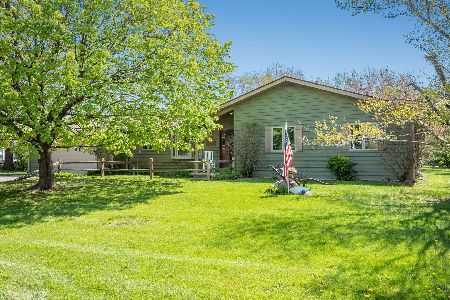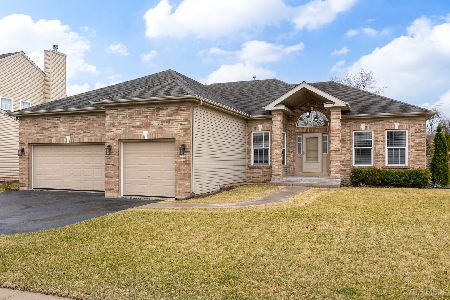14N764 Oliver Drive, Elgin, Illinois 60124
$269,900
|
Sold
|
|
| Status: | Closed |
| Sqft: | 1,794 |
| Cost/Sqft: | $150 |
| Beds: | 3 |
| Baths: | 3 |
| Year Built: | 1976 |
| Property Taxes: | $5,675 |
| Days On Market: | 2569 |
| Lot Size: | 0,70 |
Description
Countryside living with city conveniences! Located 4 minutes to the TOLLWAY and METRA STATION at Big Timber and 2 minutes to riding trails at the Burnidge Woods Park that offers both grass and limestone trails! Ranch Style living with room to entertain BOTH Inside and Out! Inside you will enjoy the kitchen updates including new cabinets, granite counters, SS appliances, and updated baths. Large space in the basement is perfect for a gaming area, with a full bath and bonus room that could be a exercise room, office, hobby room...how would you use it? There is a 20 x 12 unfinished area that would make a great workshop with STORAGE GALORE including a 10 x 10 walk-in closet with shelves! Outside the covered patio is a great place to hang out and enjoy the open views and sunsets! There is an above ground heated pool with a new liner in 2018 and a storage shed leaving room in the garage for your cars. Imagine the summer Pool parties! The circular driveway is great for Guest parking.
Property Specifics
| Single Family | |
| — | |
| Ranch | |
| 1976 | |
| Full | |
| RANCH | |
| No | |
| 0.7 |
| Kane | |
| Big Timber Acres | |
| 0 / Not Applicable | |
| None | |
| Private Well | |
| Septic-Private | |
| 10166542 | |
| 0235276002 |
Nearby Schools
| NAME: | DISTRICT: | DISTANCE: | |
|---|---|---|---|
|
Grade School
Gary Wright Elementary School |
300 | — | |
|
Middle School
Hampshire Middle School |
300 | Not in DB | |
|
High School
Hampshire High School |
300 | Not in DB | |
Property History
| DATE: | EVENT: | PRICE: | SOURCE: |
|---|---|---|---|
| 27 Mar, 2019 | Sold | $269,900 | MRED MLS |
| 18 Jan, 2019 | Under contract | $269,900 | MRED MLS |
| 12 Jan, 2019 | Listed for sale | $269,900 | MRED MLS |
| 24 Jun, 2020 | Sold | $277,000 | MRED MLS |
| 26 May, 2020 | Under contract | $290,000 | MRED MLS |
| 13 May, 2020 | Listed for sale | $290,000 | MRED MLS |
Room Specifics
Total Bedrooms: 3
Bedrooms Above Ground: 3
Bedrooms Below Ground: 0
Dimensions: —
Floor Type: Carpet
Dimensions: —
Floor Type: Carpet
Full Bathrooms: 3
Bathroom Amenities: Whirlpool
Bathroom in Basement: 1
Rooms: Bonus Room,Workshop,Walk In Closet,Family Room
Basement Description: Partially Finished
Other Specifics
| 2 | |
| Concrete Perimeter | |
| Asphalt,Circular | |
| Patio, Above Ground Pool, Storms/Screens | |
| — | |
| 56X43X276X138X244 | |
| Unfinished | |
| Full | |
| First Floor Bedroom, First Floor Laundry, First Floor Full Bath | |
| Range, Microwave, Dishwasher, Refrigerator, Stainless Steel Appliance(s), Water Softener Owned | |
| Not in DB | |
| Horse-Riding Trails, Street Lights, Street Paved | |
| — | |
| — | |
| Wood Burning, Gas Starter |
Tax History
| Year | Property Taxes |
|---|---|
| 2019 | $5,675 |
| 2020 | $6,014 |
Contact Agent
Nearby Similar Homes
Nearby Sold Comparables
Contact Agent
Listing Provided By
Baird & Warner Real Estate

