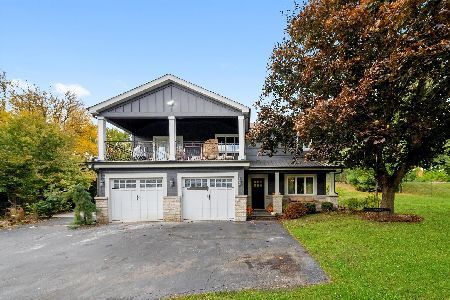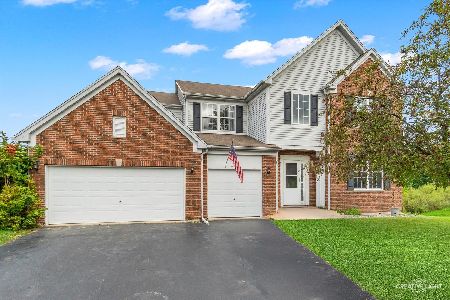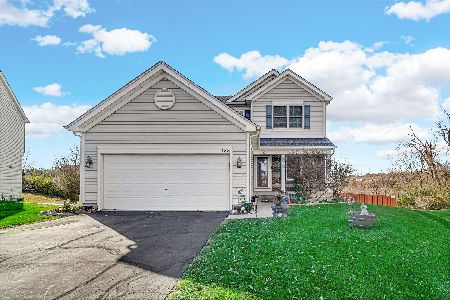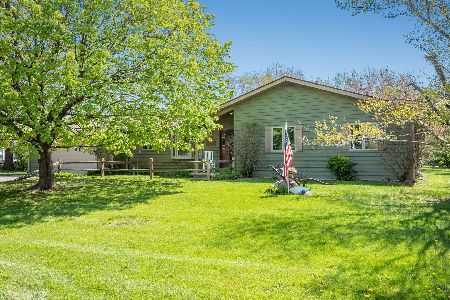14N764 Oliver Drive, Elgin, Illinois 60124
$277,000
|
Sold
|
|
| Status: | Closed |
| Sqft: | 1,794 |
| Cost/Sqft: | $162 |
| Beds: | 3 |
| Baths: | 3 |
| Year Built: | 1976 |
| Property Taxes: | $6,014 |
| Days On Market: | 2041 |
| Lot Size: | 0,70 |
Description
Ranch style living in the country at it's best in this updated home. You are invited in as you approach from the circular driveway, which offers ample parking. A tucked-away front entry allows you to greet guests before they enter the main living room/dining room combo, or go directly to the back family room to enjoy the warmth of the fireplace. A protected patio is just beyond the sliding door and has a gas grill hookup. A large eat-in kitchen sports stainless steel appliances. Ample bedrooms and 3 full updated baths, include a hall bath with jetted tub. The master bath has a great shower. A third full bath in the lower level where a large recreation room, workroom and 4th bedroom/office/bonus room round out the space. The huge backyard & pool can be ready for all the fun, you'll be missing from the closed public pools and waterparks this year. New liner 2018. Pool fully functioning last summer. Great commuter I90 expressway & Big Timber train station access.
Property Specifics
| Single Family | |
| — | |
| Ranch | |
| 1976 | |
| Full | |
| RANCH | |
| No | |
| 0.7 |
| Kane | |
| Big Timber Acres | |
| — / Not Applicable | |
| None | |
| Private Well | |
| Septic-Private | |
| 10710437 | |
| 0235276002 |
Nearby Schools
| NAME: | DISTRICT: | DISTANCE: | |
|---|---|---|---|
|
Grade School
Gary Wright Elementary School |
300 | — | |
|
Middle School
Hampshire Middle School |
300 | Not in DB | |
|
High School
Hampshire High School |
300 | Not in DB | |
Property History
| DATE: | EVENT: | PRICE: | SOURCE: |
|---|---|---|---|
| 27 Mar, 2019 | Sold | $269,900 | MRED MLS |
| 18 Jan, 2019 | Under contract | $269,900 | MRED MLS |
| 12 Jan, 2019 | Listed for sale | $269,900 | MRED MLS |
| 24 Jun, 2020 | Sold | $277,000 | MRED MLS |
| 26 May, 2020 | Under contract | $290,000 | MRED MLS |
| 13 May, 2020 | Listed for sale | $290,000 | MRED MLS |
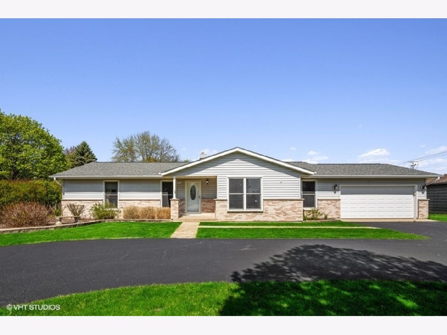
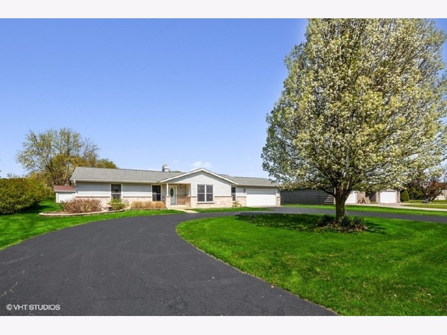
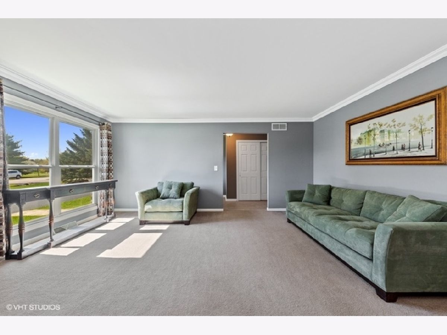
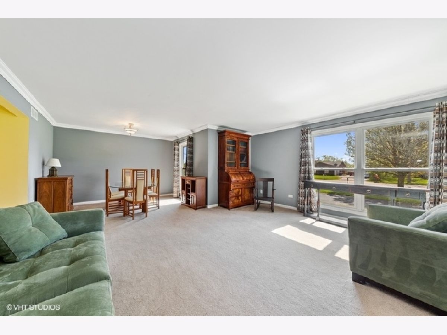
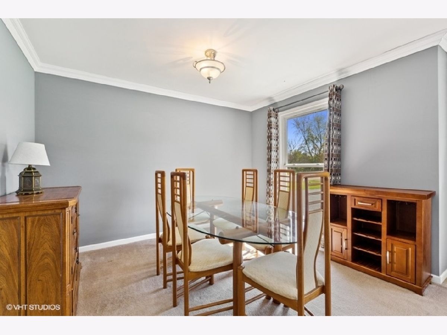
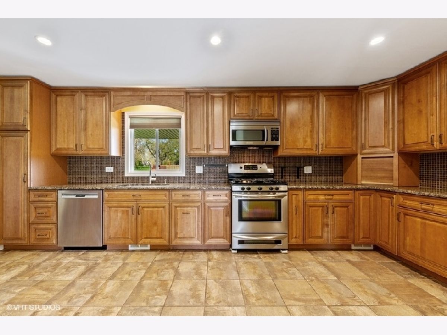
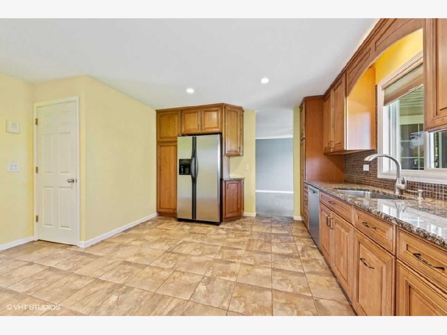
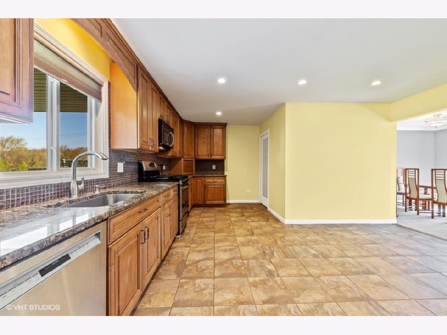
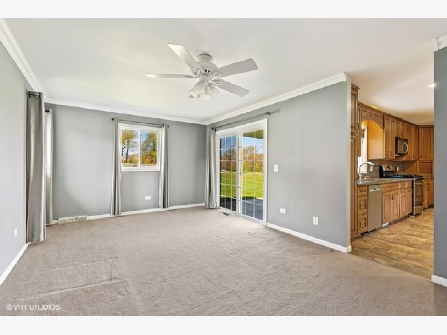
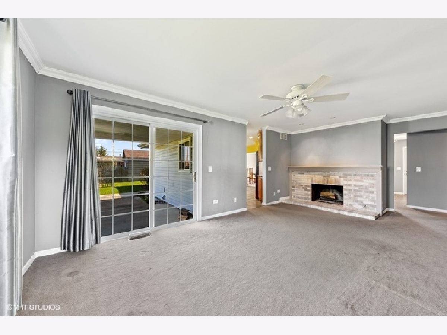
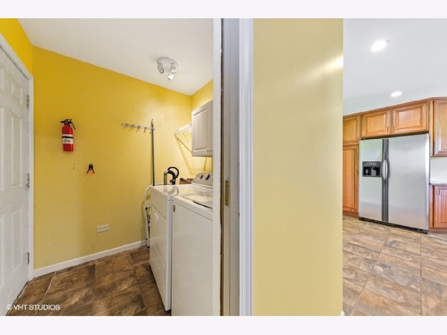
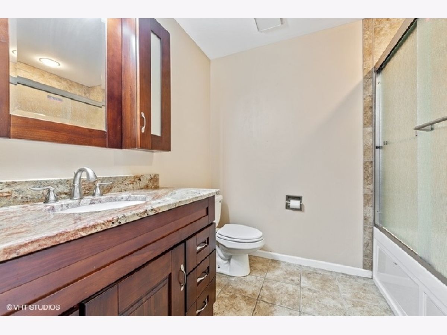
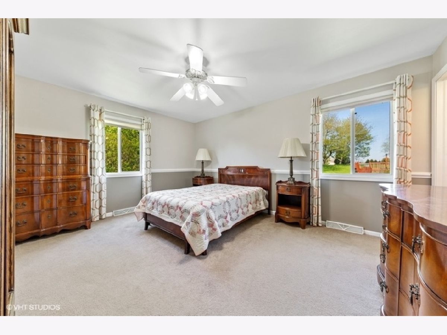
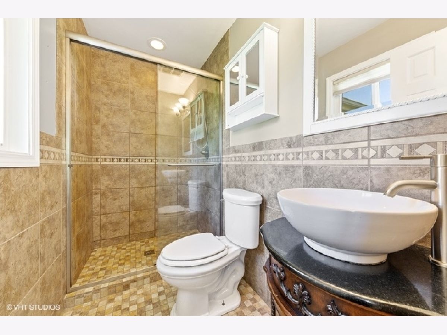
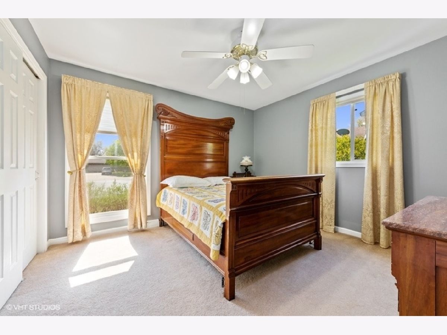
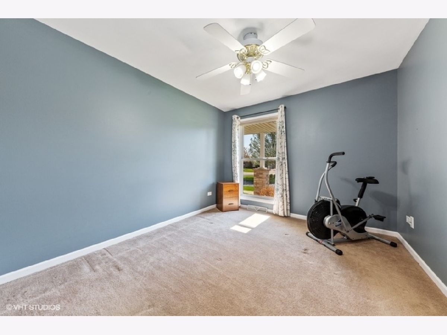
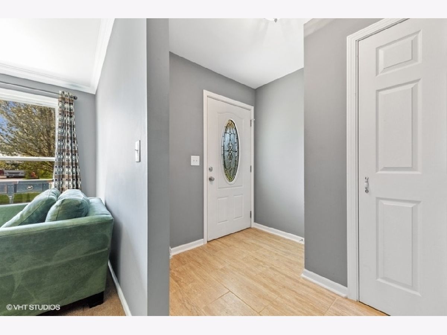
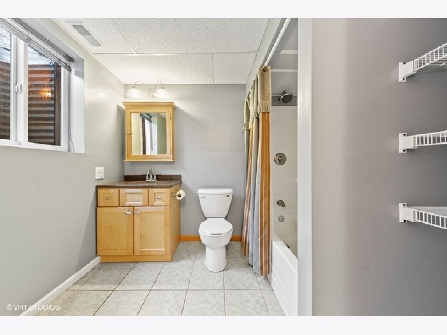
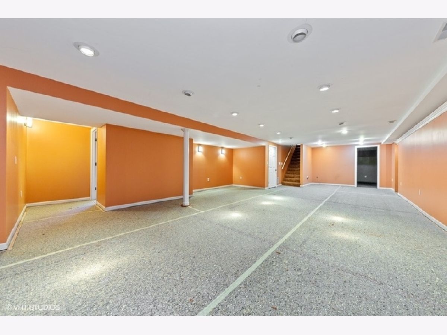
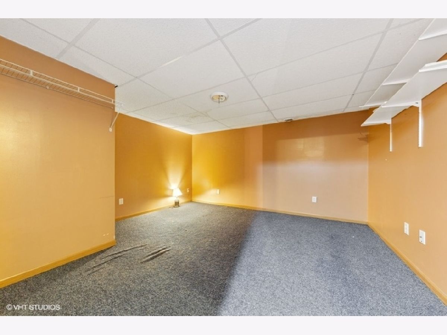
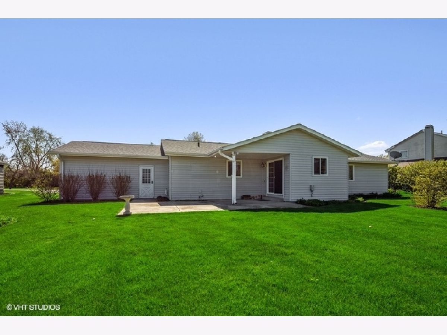
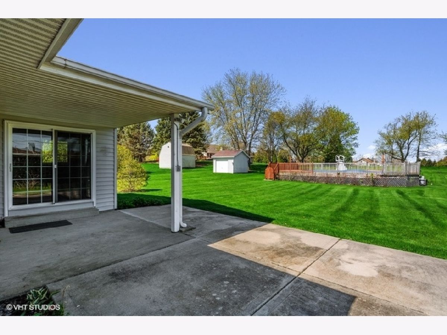
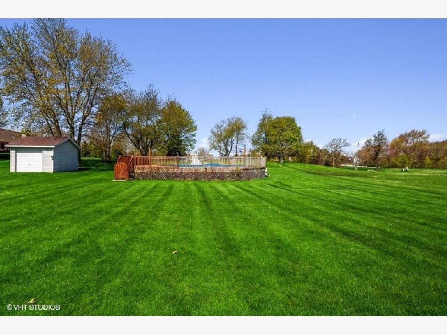
Room Specifics
Total Bedrooms: 3
Bedrooms Above Ground: 3
Bedrooms Below Ground: 0
Dimensions: —
Floor Type: Carpet
Dimensions: —
Floor Type: Carpet
Full Bathrooms: 3
Bathroom Amenities: Whirlpool
Bathroom in Basement: 1
Rooms: Bonus Room,Foyer,Recreation Room,Walk In Closet,Workshop
Basement Description: Finished,Egress Window
Other Specifics
| 2 | |
| Concrete Perimeter | |
| Asphalt,Circular | |
| Patio, Porch, Above Ground Pool, Storms/Screens | |
| — | |
| 56X43X276X138X244 | |
| Unfinished | |
| Full | |
| First Floor Bedroom, First Floor Laundry, First Floor Full Bath | |
| Range, Microwave, Dishwasher, Refrigerator, Washer, Dryer, Stainless Steel Appliance(s), Water Softener Owned | |
| Not in DB | |
| — | |
| — | |
| — | |
| Wood Burning |
Tax History
| Year | Property Taxes |
|---|---|
| 2019 | $5,675 |
| 2020 | $6,014 |
Contact Agent
Nearby Similar Homes
Nearby Sold Comparables
Contact Agent
Listing Provided By
Berkshire Hathaway HomeServices Starck Real Estate

