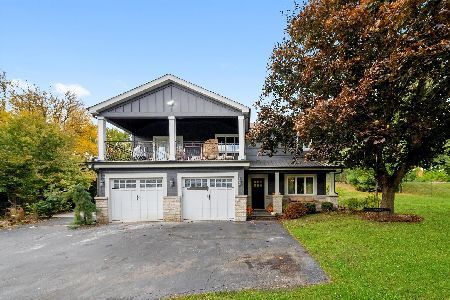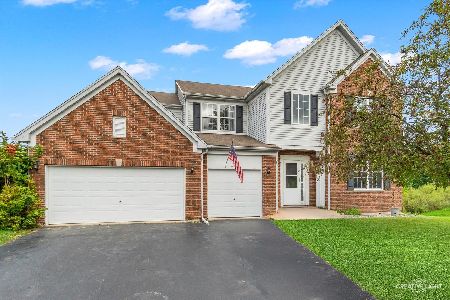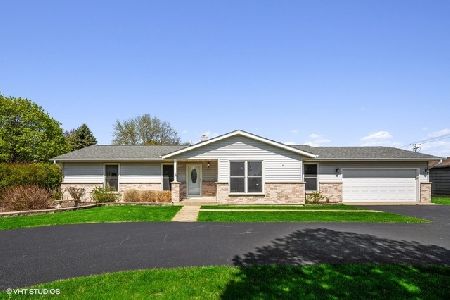39W292 Grand Avenue, Elgin, Illinois 60124
$355,000
|
Sold
|
|
| Status: | Closed |
| Sqft: | 3,716 |
| Cost/Sqft: | $101 |
| Beds: | 4 |
| Baths: | 4 |
| Year Built: | 1994 |
| Property Taxes: | $8,688 |
| Days On Market: | 2485 |
| Lot Size: | 1,14 |
Description
SPECTACULAR BRICK RANCH ON AN ACRE PLUS LOT WITH A FINISHED WALKOUT BASEMENT! There is so much to love here! Nicely updated interior, extra large lot, 3 car garage and a fantastic location! Beautiful hand scraped hardwood flooring in foyer, hallways, dining room and kitchen. Kitchen has been completely remodeled with high end 42" cabinets, granite counter tops, all stainless steel appliances, and a tile back splash. Powder room and guest bathroom have been updated. Almost all light fixtures have been recently replaced. Lower level features a gigantic fully finished walkout basement with fourth bedroom. The possibilities are endless on the lower level. Family room, rec room, workout room, workshop, office...you could pretty much do anything with this space! Exterior features large deck with gas grill hookup, enormous back yard, concrete driveway with stamped concrete sleeves, and a stamped concrete sidewalk. Conveniently located close to 90, Randall Rd, and Burnidge Forest Preserve
Property Specifics
| Single Family | |
| — | |
| Ranch | |
| 1994 | |
| Full,Walkout | |
| — | |
| No | |
| 1.14 |
| Kane | |
| Timber Ridge | |
| 0 / Not Applicable | |
| None | |
| Private Well | |
| Septic-Private | |
| 10278826 | |
| 0235202007 |
Nearby Schools
| NAME: | DISTRICT: | DISTANCE: | |
|---|---|---|---|
|
Grade School
Gary Wright Elementary School |
300 | — | |
|
Middle School
Hampshire Middle School |
300 | Not in DB | |
|
High School
Hampshire High School |
300 | Not in DB | |
Property History
| DATE: | EVENT: | PRICE: | SOURCE: |
|---|---|---|---|
| 30 Sep, 2011 | Sold | $305,500 | MRED MLS |
| 25 Aug, 2011 | Under contract | $329,900 | MRED MLS |
| — | Last price change | $349,900 | MRED MLS |
| 23 Jun, 2011 | Listed for sale | $359,900 | MRED MLS |
| 29 Apr, 2019 | Sold | $355,000 | MRED MLS |
| 3 Mar, 2019 | Under contract | $374,900 | MRED MLS |
| 21 Feb, 2019 | Listed for sale | $374,900 | MRED MLS |
Room Specifics
Total Bedrooms: 4
Bedrooms Above Ground: 4
Bedrooms Below Ground: 0
Dimensions: —
Floor Type: Carpet
Dimensions: —
Floor Type: Carpet
Dimensions: —
Floor Type: Carpet
Full Bathrooms: 4
Bathroom Amenities: —
Bathroom in Basement: 1
Rooms: Play Room,Game Room
Basement Description: Finished,Exterior Access
Other Specifics
| 3 | |
| Concrete Perimeter | |
| Concrete | |
| Deck, Patio | |
| — | |
| 145X432X90X434 | |
| — | |
| Full | |
| — | |
| Double Oven, Microwave, Dishwasher, Refrigerator, Freezer, Washer, Dryer, Stainless Steel Appliance(s) | |
| Not in DB | |
| Street Paved | |
| — | |
| — | |
| Gas Starter |
Tax History
| Year | Property Taxes |
|---|---|
| 2011 | $7,836 |
| 2019 | $8,688 |
Contact Agent
Nearby Similar Homes
Nearby Sold Comparables
Contact Agent
Listing Provided By
Suburban Life Realty, Ltd






