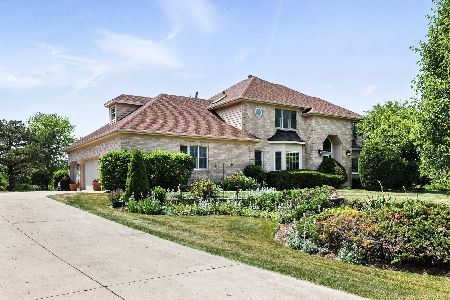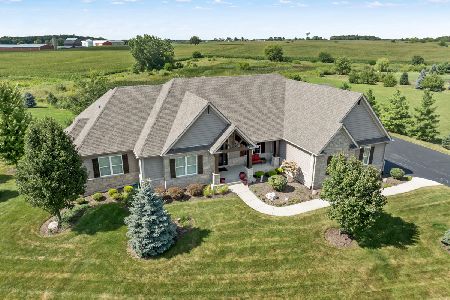14N900 Sunset Drive, Hampshire, Illinois 60140
$700,000
|
Sold
|
|
| Status: | Closed |
| Sqft: | 5,600 |
| Cost/Sqft: | $125 |
| Beds: | 4 |
| Baths: | 4 |
| Year Built: | 1996 |
| Property Taxes: | $12,325 |
| Days On Market: | 1631 |
| Lot Size: | 4,07 |
Description
CHECK OUT THE NEW VIDEO TOUR OF THIS AMAZING HOME!! Welcome to this Magnificent 5600sf 3 Story Brick Colonial Home, Built with No Expense spared and located on a Beautifully Landscaped 4 Acre Estate Lot with a 15' deep Pond in the Brier Pines Subdivision just outside of Hampshire, IL. From the moment you enter the 3 story Foyer you are surrounded by Luxury and Elegance, and Quality everywhere you look. All interior walls throughout the home are insulated for sound. Baldwin Solid Brass Door Locks/Knobs/Hardware throughout, Full 12" Thick Foundation Walls, No Celotex or OSB only top Quality Plywood. 4 or 5 bedrooms with a Main Floor Office which has a Walk In Closet and an adjacent Full Bath easily converted to either a Main Floor Master or a Great In-Law Suite! 4 Bedrooms on the 2nd Floor, one of which was used as a Media/Game Room. All Rooms on the 2nd Floor have access to Balconies, 2 of which are Private including the Master Suite which has access to Balconies on both sides of the Home! 3rd Floor Loft with Built in Bookshelves and 2 Large Storage Closets, Loft is accessed either by the Main Staircase or a Circular Stairway from one of the bedrooms. Huge Kitchen has Beautiful Cherry Cabinetry and Trim and an Eating Area with one of 3 Fireplaces throughout the Home. There are 2 Staircases from the Main Floor to the 2nd Floor and 2 more from the 2nd Level to the 3rd Floor Loft. There are a total of 3 Staircases from the Main Level to the Basement, including one from the Garage. Garage is 4.5 Cars Wide and Extra Deep and has Radiant Heat in the Floor and a 2 Stage Air Compressor. There is a Sunroom off the back of the Home which also has Radiant Heat. All located at the End of a Cut de Sac which backs to Farm Fields for Privacy, this home will exceed all your expectations and give you a Sense of Security every time you come home. See it today, it won't last long and could not be replaced for anywhere near it's asking price!
Property Specifics
| Single Family | |
| — | |
| Colonial | |
| 1996 | |
| Full | |
| CUSTOM | |
| Yes | |
| 4.07 |
| Kane | |
| — | |
| — / Not Applicable | |
| None | |
| Private Well | |
| Septic-Private | |
| 11084052 | |
| 0136101007 |
Property History
| DATE: | EVENT: | PRICE: | SOURCE: |
|---|---|---|---|
| 9 Jul, 2021 | Sold | $700,000 | MRED MLS |
| 6 Jun, 2021 | Under contract | $699,900 | MRED MLS |
| 25 May, 2021 | Listed for sale | $699,900 | MRED MLS |
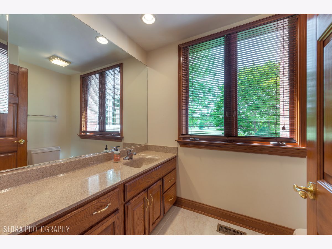
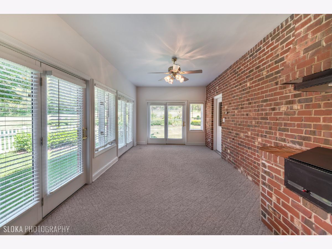
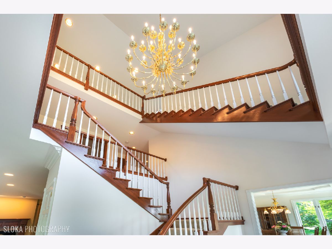
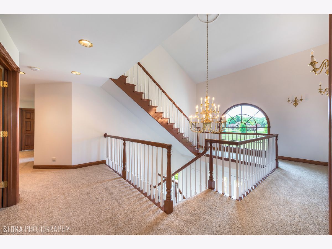
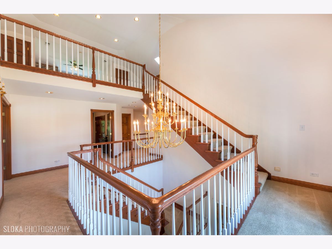
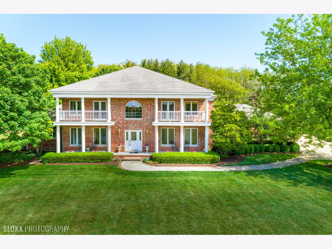
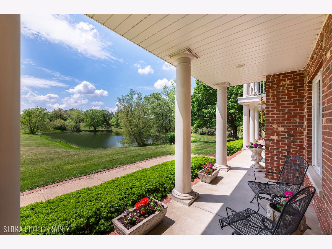
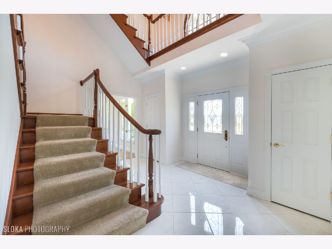
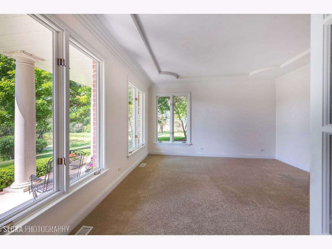
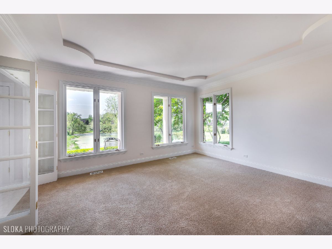
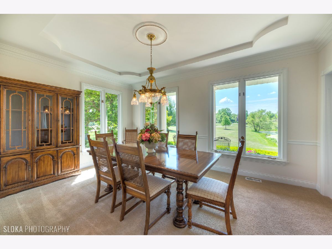
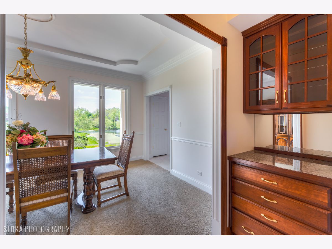
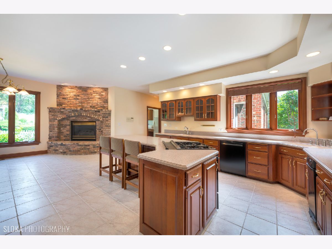
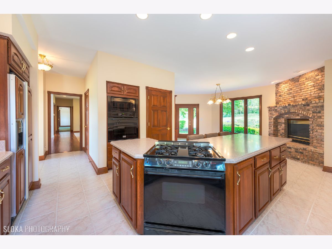
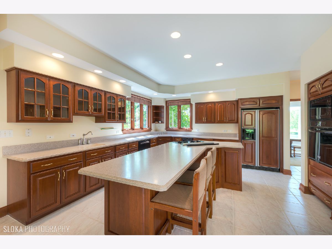
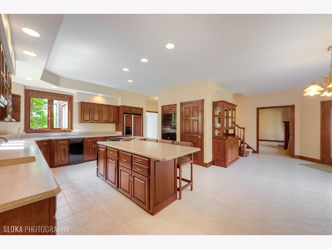
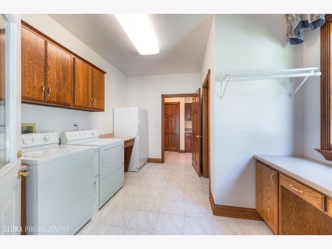
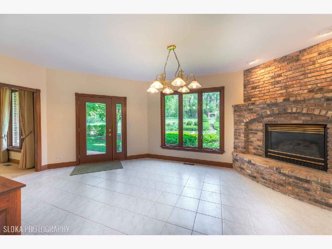
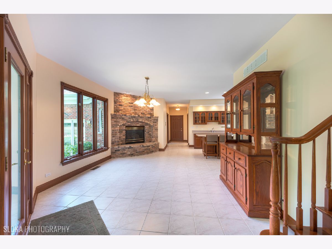
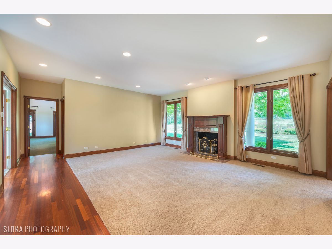
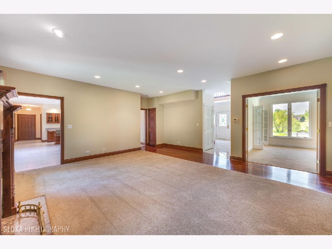
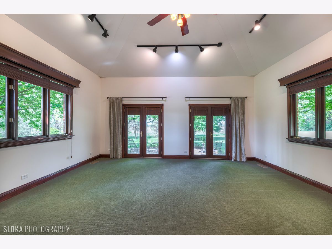
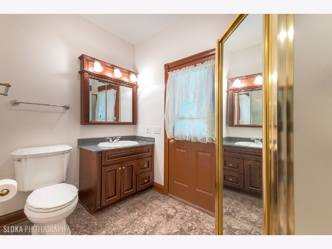
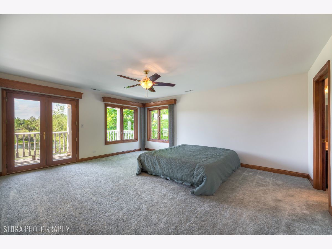
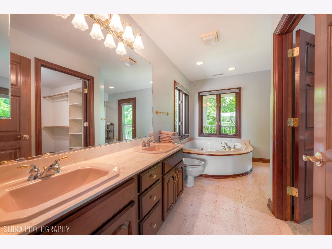
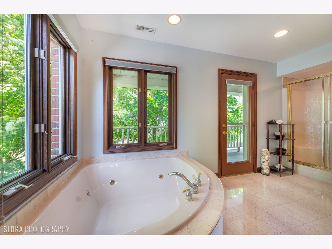
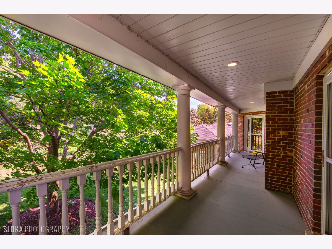
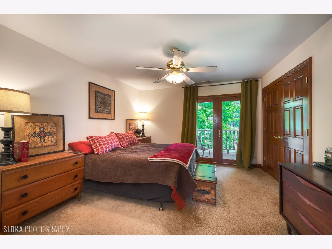
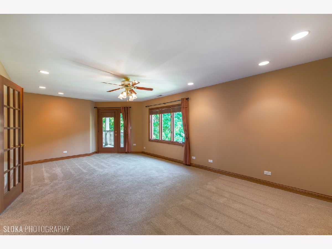
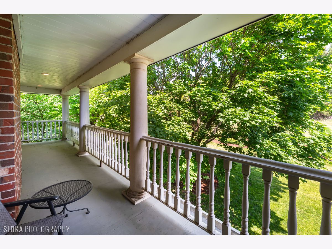
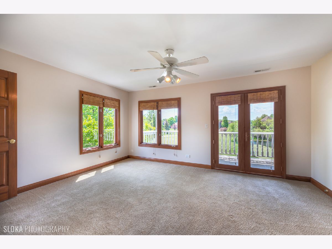
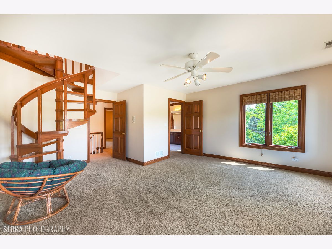
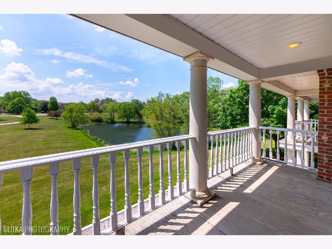
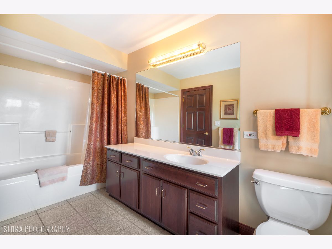
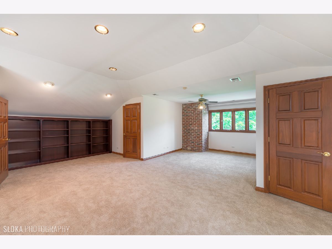
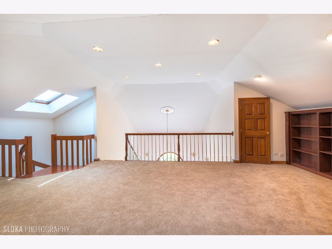
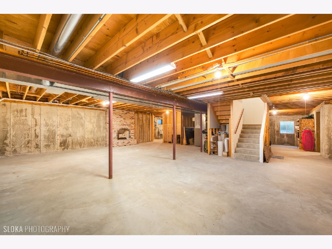
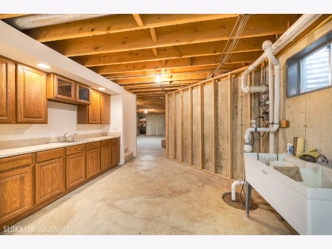
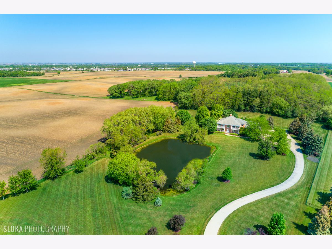
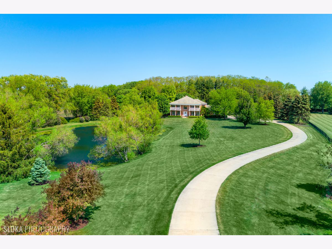
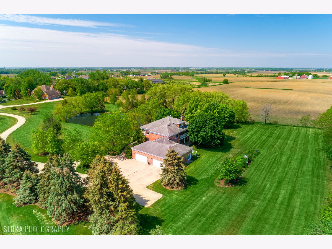
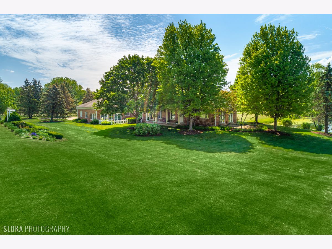
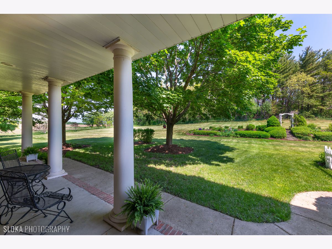
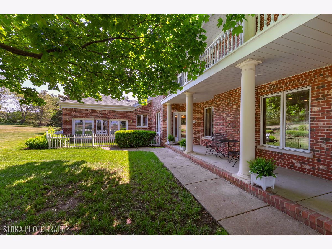
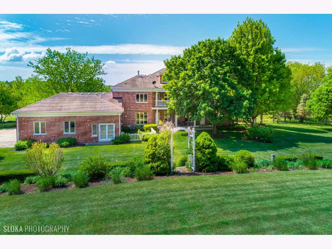
Room Specifics
Total Bedrooms: 4
Bedrooms Above Ground: 4
Bedrooms Below Ground: 0
Dimensions: —
Floor Type: Carpet
Dimensions: —
Floor Type: Carpet
Dimensions: —
Floor Type: Carpet
Full Bathrooms: 4
Bathroom Amenities: Whirlpool,Separate Shower,Double Sink
Bathroom in Basement: 0
Rooms: Office,Foyer,Heated Sun Room,Pantry,Walk In Closet,Loft,Other Room
Basement Description: Unfinished
Other Specifics
| 4.5 | |
| Concrete Perimeter | |
| Concrete | |
| Balcony, Patio | |
| Cul-De-Sac,Pond(s),Water View,Wooded,Mature Trees,Backs to Open Grnd,Outdoor Lighting | |
| 78.1X335.5X357.1X412.1X589 | |
| Unfinished | |
| Full | |
| Skylight(s), Hardwood Floors, Heated Floors, First Floor Bedroom, In-Law Arrangement, First Floor Full Bath, Built-in Features, Walk-In Closet(s), Bookcases, Ceiling - 9 Foot, Center Hall Plan, Some Wall-To-Wall Cp | |
| Double Oven, Range, Microwave, Dishwasher, High End Refrigerator, Freezer, Washer, Dryer, Trash Compactor, Indoor Grill, Built-In Oven, Water Purifier Owned, Water Softener Owned | |
| Not in DB | |
| Street Paved | |
| — | |
| — | |
| Gas Log |
Tax History
| Year | Property Taxes |
|---|---|
| 2021 | $12,325 |
Contact Agent
Nearby Similar Homes
Nearby Sold Comparables
Contact Agent
Listing Provided By
RE/MAX Connections II

