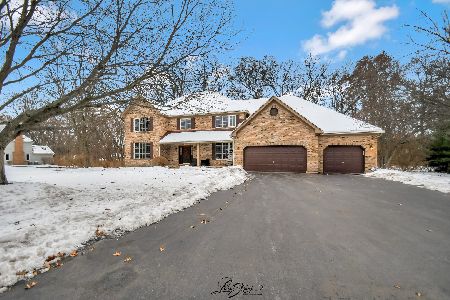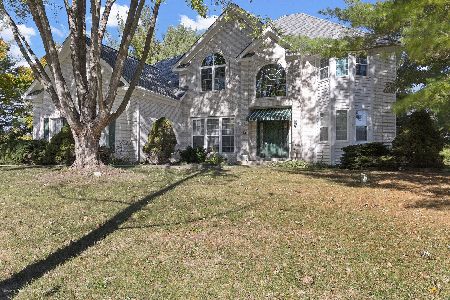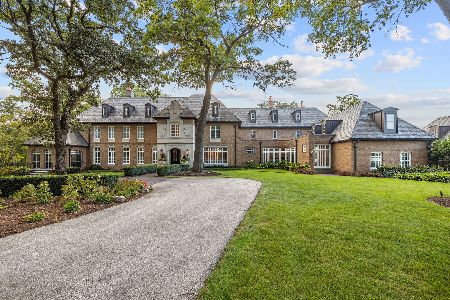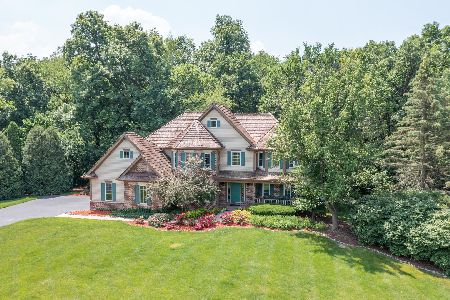15 Winding Creek Road, Yorkville, Illinois 60560
$425,000
|
Sold
|
|
| Status: | Closed |
| Sqft: | 3,408 |
| Cost/Sqft: | $129 |
| Beds: | 4 |
| Baths: | 4 |
| Year Built: | 1989 |
| Property Taxes: | $11,957 |
| Days On Market: | 2159 |
| Lot Size: | 1,13 |
Description
Gorgeous, custom home situated on a wooded, private 1.3 acre lot in a pool/clubhouse community! Stunning, high-end kitchen remodel less than 5 years ago features granite, large island, custom cabinets, and SS appliances (including Dacor range). Large, two-story family room with fireplace and first-floor master suite! The master suite offers a redesigned spa bath with granite counters, custom vanities and a huge walk-in shower. Small powder room, formal sitting room and dining room also on the first floor. Tucked away on the other side of the home are a large mud room/laundry room, another bathroom and access to the lovely, private 3 season room and deck, offering stunning views of the woods behind the home. Don't miss the heated finished 3-car garage with power upgrade to 240v and portable car lift. Upstairs are three large bedrooms (all with volume ceilings and walk-in closets), another full bathroom and the laundry room. PLUS custom detail/upgrades throughout. The finished basement features a large rec room, Wet Bar and huge storage space. Reverse osmosis, sump pump w/battery back-up and two furnaces. Absolutely stunning home with serene, private setting!
Property Specifics
| Single Family | |
| — | |
| — | |
| 1989 | |
| Full | |
| — | |
| No | |
| 1.13 |
| Kendall | |
| Oak Creek Estates | |
| 105 / Monthly | |
| Clubhouse,Pool,Other | |
| Private Well | |
| Septic-Private | |
| 10567586 | |
| 0235226004 |
Nearby Schools
| NAME: | DISTRICT: | DISTANCE: | |
|---|---|---|---|
|
Grade School
Circle Center Grade School |
115 | — | |
|
Middle School
Yorkville Middle School |
115 | Not in DB | |
|
High School
Yorkville High School |
115 | Not in DB | |
|
Alternate Elementary School
Yorkville Intermediate School |
— | Not in DB | |
|
Alternate Junior High School
Yorkville Intermediate School |
— | Not in DB | |
Property History
| DATE: | EVENT: | PRICE: | SOURCE: |
|---|---|---|---|
| 6 May, 2016 | Sold | $435,000 | MRED MLS |
| 9 Apr, 2016 | Under contract | $448,800 | MRED MLS |
| 3 Mar, 2016 | Listed for sale | $448,800 | MRED MLS |
| 20 Jul, 2020 | Sold | $425,000 | MRED MLS |
| 13 Jun, 2020 | Under contract | $439,900 | MRED MLS |
| — | Last price change | $449,900 | MRED MLS |
| 27 Feb, 2020 | Listed for sale | $449,900 | MRED MLS |
Room Specifics
Total Bedrooms: 4
Bedrooms Above Ground: 4
Bedrooms Below Ground: 0
Dimensions: —
Floor Type: Carpet
Dimensions: —
Floor Type: Carpet
Dimensions: —
Floor Type: Carpet
Full Bathrooms: 4
Bathroom Amenities: Separate Shower,Double Sink,Full Body Spray Shower
Bathroom in Basement: 0
Rooms: Foyer,Eating Area,Mud Room,Recreation Room
Basement Description: Partially Finished,Crawl,Exterior Access
Other Specifics
| 3 | |
| — | |
| Asphalt | |
| Deck, Patio, Porch, Porch Screened, Brick Paver Patio | |
| — | |
| 70X135X32X277X147X33X223 | |
| Full,Unfinished | |
| Full | |
| Vaulted/Cathedral Ceilings, Skylight(s), Bar-Wet, Hardwood Floors, First Floor Bedroom, Second Floor Laundry, First Floor Full Bath | |
| Range, Microwave, Dishwasher, Refrigerator, Washer, Dryer, Stainless Steel Appliance(s), Range Hood, Water Softener | |
| Not in DB | |
| Clubhouse, Park, Pool, Tennis Court(s), Street Paved | |
| — | |
| — | |
| Attached Fireplace Doors/Screen, Gas Starter |
Tax History
| Year | Property Taxes |
|---|---|
| 2016 | $11,563 |
| 2020 | $11,957 |
Contact Agent
Nearby Similar Homes
Nearby Sold Comparables
Contact Agent
Listing Provided By
Redfin Corporation









