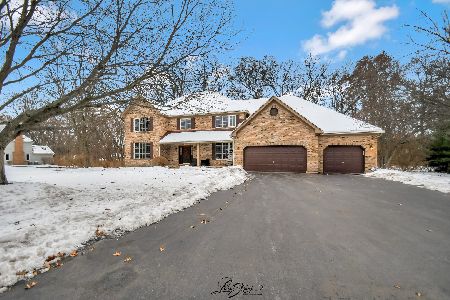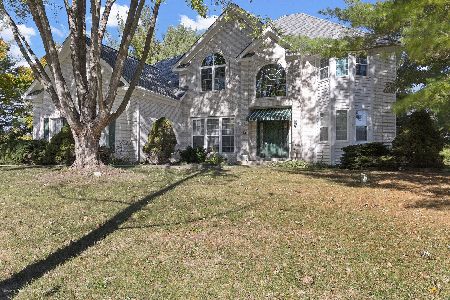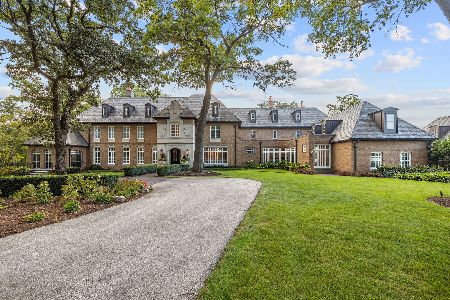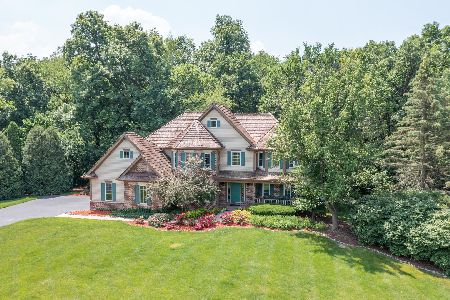15 Winding Creek Road, Yorkville, Illinois 60560
$435,000
|
Sold
|
|
| Status: | Closed |
| Sqft: | 3,408 |
| Cost/Sqft: | $132 |
| Beds: | 4 |
| Baths: | 4 |
| Year Built: | 1989 |
| Property Taxes: | $11,563 |
| Days On Market: | 3615 |
| Lot Size: | 1,13 |
Description
1Acre Wooded Privacy-Complete Remodel High-End Kitchen & 1st Floor Master Bath! Custom 3500 S/F Home in Pool/Tennis/Clubhouse Community boasts 4BR's, 2 Full & 2 Half Baths, screened 3 Seas. Rm., Fin LL; 3 Car/Heated... PLUS custom detail/upgrades throughout. 1st Flr. Master offers redesigned spa bath; 2 sty Fmly Rm. feat FP, walk out to privacy view/deck; Formal Dining Rm.; Living Rm.; Kitchen w/granite, large isl, cust cabs & B-I curio butler cabinet; new DW, oven, micro & Dacor range, & Mud Rm. 2nd flr incl Full Bath; Laundry & 3BR's (all vol ceiling/WIC). Fin LL feat large RecRm., Game Rm. & Wet Bar. 3 car side load/heated garage; 2 Furn (2012); (3rd Furn for Bsmt; Sump & Battery Back up; WS & reverse osmosis system. Beautiful Home & Privacy Setting!!
Property Specifics
| Single Family | |
| — | |
| Traditional | |
| 1989 | |
| Full | |
| CUSTOM | |
| No | |
| 1.13 |
| Kendall | |
| Oak Creek Estates | |
| 85 / Monthly | |
| Other | |
| Private Well | |
| Septic-Private | |
| 09155308 | |
| 0235226004 |
Nearby Schools
| NAME: | DISTRICT: | DISTANCE: | |
|---|---|---|---|
|
Grade School
Circle Center Grade School |
115 | — | |
|
Middle School
Yorkville Middle School |
115 | Not in DB | |
|
High School
Yorkville High School |
115 | Not in DB | |
Property History
| DATE: | EVENT: | PRICE: | SOURCE: |
|---|---|---|---|
| 6 May, 2016 | Sold | $435,000 | MRED MLS |
| 9 Apr, 2016 | Under contract | $448,800 | MRED MLS |
| 3 Mar, 2016 | Listed for sale | $448,800 | MRED MLS |
| 20 Jul, 2020 | Sold | $425,000 | MRED MLS |
| 13 Jun, 2020 | Under contract | $439,900 | MRED MLS |
| — | Last price change | $449,900 | MRED MLS |
| 27 Feb, 2020 | Listed for sale | $449,900 | MRED MLS |
Room Specifics
Total Bedrooms: 4
Bedrooms Above Ground: 4
Bedrooms Below Ground: 0
Dimensions: —
Floor Type: Carpet
Dimensions: —
Floor Type: Carpet
Dimensions: —
Floor Type: Carpet
Full Bathrooms: 4
Bathroom Amenities: Separate Shower,Double Sink
Bathroom in Basement: 0
Rooms: Game Room,Mud Room,Recreation Room,Screened Porch
Basement Description: Finished,Exterior Access
Other Specifics
| 3 | |
| — | |
| Asphalt | |
| Deck, Porch Screened | |
| Wooded | |
| 172X271X176X229 | |
| — | |
| Full | |
| Vaulted/Cathedral Ceilings, Bar-Wet, Hardwood Floors, First Floor Bedroom, Second Floor Laundry, First Floor Full Bath | |
| Range, Microwave, Dishwasher, Refrigerator, Washer, Dryer | |
| Not in DB | |
| Clubhouse, Pool, Tennis Courts, Street Paved | |
| — | |
| — | |
| Attached Fireplace Doors/Screen, Gas Starter |
Tax History
| Year | Property Taxes |
|---|---|
| 2016 | $11,563 |
| 2020 | $11,957 |
Contact Agent
Nearby Similar Homes
Nearby Sold Comparables
Contact Agent
Listing Provided By
Charles Rutenberg Realty of IL









