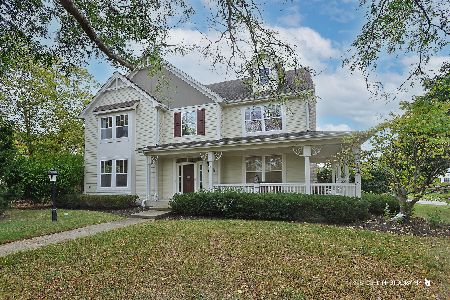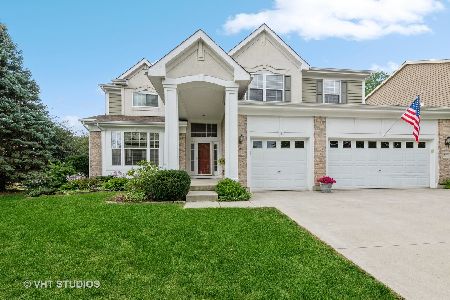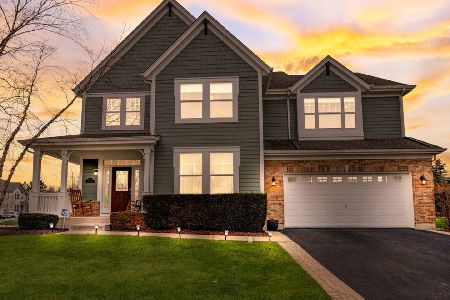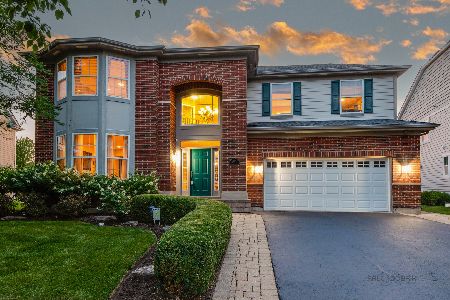1501 Oakmont Drive, Vernon Hills, Illinois 60061
$639,900
|
Sold
|
|
| Status: | Closed |
| Sqft: | 3,281 |
| Cost/Sqft: | $195 |
| Beds: | 4 |
| Baths: | 4 |
| Year Built: | 2005 |
| Property Taxes: | $14,237 |
| Days On Market: | 1197 |
| Lot Size: | 0,28 |
Description
Spacious 5 bed, 3.5 bath home in highly sought after Greggs Landing's Oakmont Subdivision. Enter through your two-story foyer and into your open formal living and dining rooms. Cooking is a pleasure in your Chef's kitchen with all stainless steel appliances, butler panty, island and sun-filled eating area. Afterwards unwind with a glass of wine in front of the fireplace, perfect for those chilly evenings. Newly added sunroom is the perfect spot to enjoy your morning coffee and offers exterior access to the patio. Large laundry room and half bath complete the first level. Retreat to your grand master bedroom featuring tray ceiling, large walk-in-closet, and ensuite adorned with double sink vanity, oversized tub, and separate shower. Three bedrooms and full bath finish second level. The fully finished, large and bright basement is a WOW. Featuring huge media room with wet bar, 5th bedroom, bonus room for an office/playroom/exercise room and full bath. Freshly painted 1st and 2nd floor! New roof in 2021. Enjoy close proximity to the golf course, walking trails, parks, shopping and top rated schools. All you need to do is move in!
Property Specifics
| Single Family | |
| — | |
| — | |
| 2005 | |
| — | |
| — | |
| No | |
| 0.28 |
| Lake | |
| Oakmont | |
| 810 / Annual | |
| — | |
| — | |
| — | |
| 11653272 | |
| 11331220010000 |
Nearby Schools
| NAME: | DISTRICT: | DISTANCE: | |
|---|---|---|---|
|
Grade School
Hawthorn Elementary School (nor |
73 | — | |
|
Middle School
Hawthorn Elementary School (sout |
73 | Not in DB | |
|
High School
Vernon Hills High School |
128 | Not in DB | |
Property History
| DATE: | EVENT: | PRICE: | SOURCE: |
|---|---|---|---|
| 16 Dec, 2022 | Sold | $639,900 | MRED MLS |
| 21 Oct, 2022 | Under contract | $639,900 | MRED MLS |
| 14 Oct, 2022 | Listed for sale | $639,900 | MRED MLS |
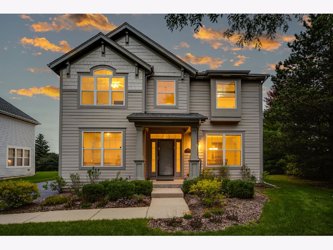
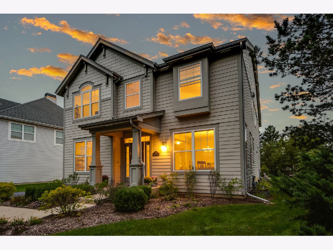
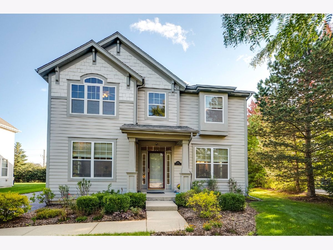
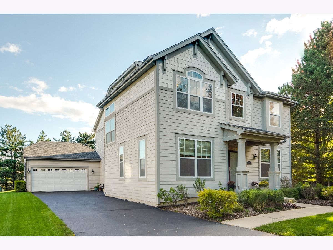
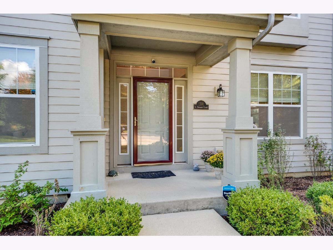
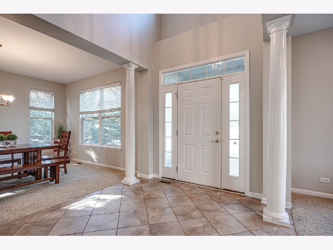
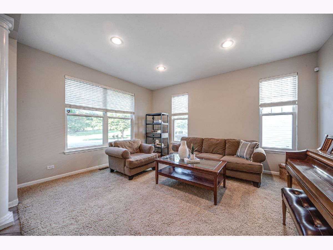
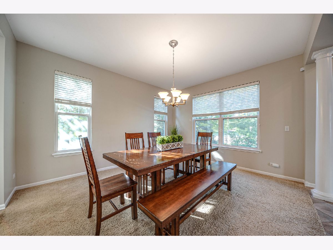
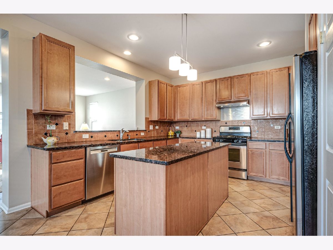
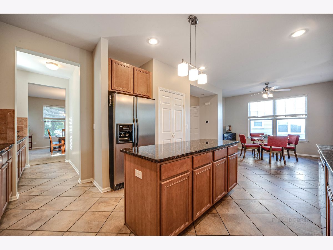
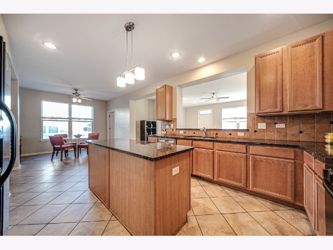
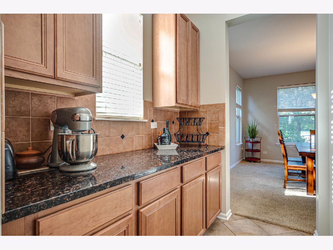
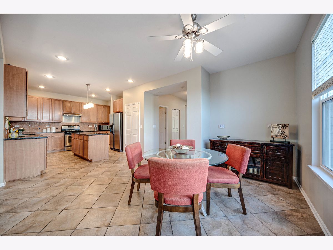
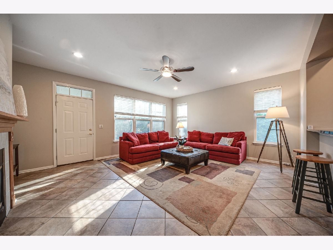
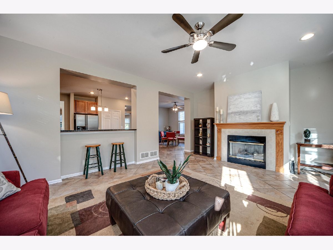
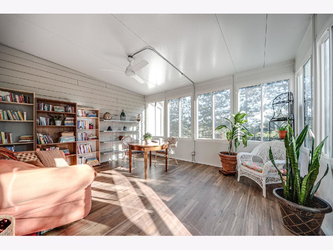
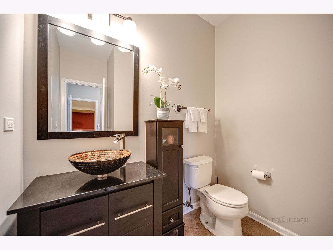
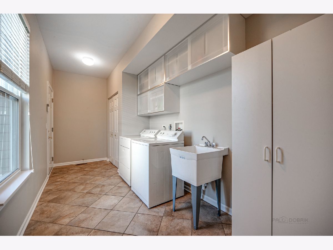
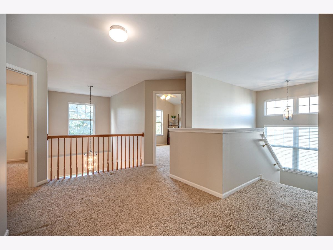
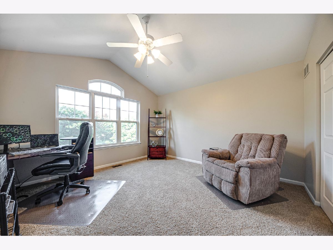
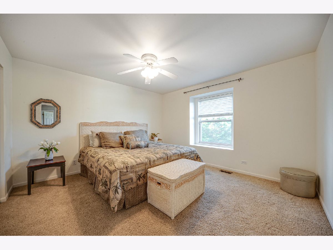
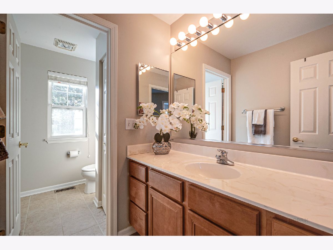
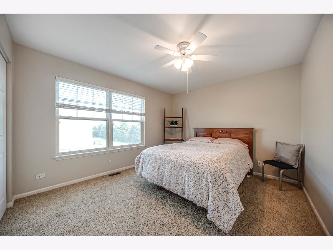
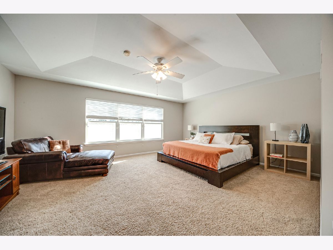
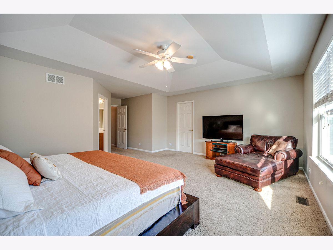
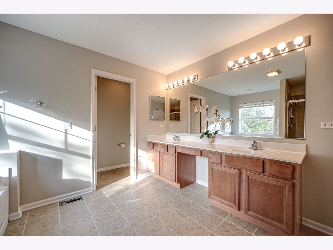
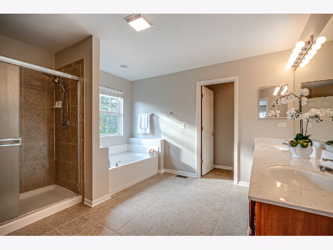
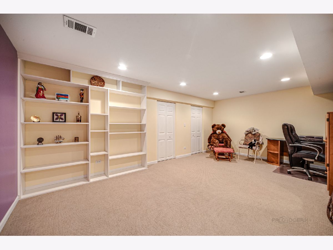
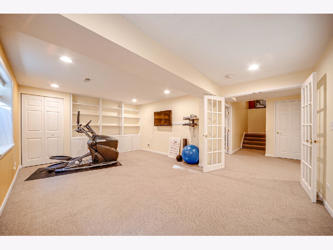
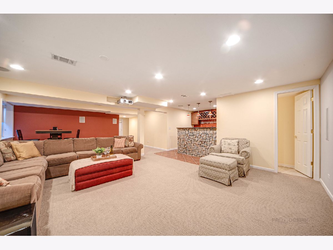
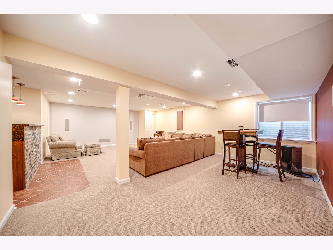
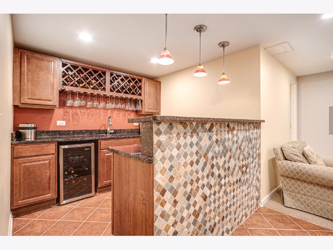
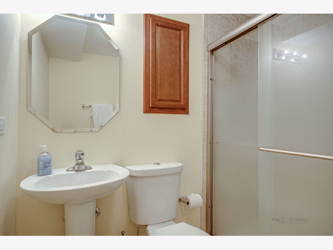
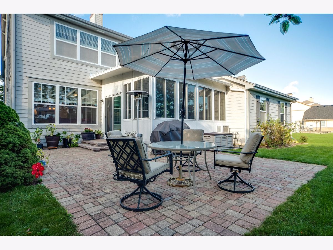
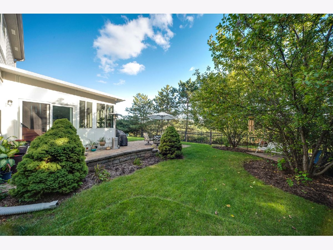
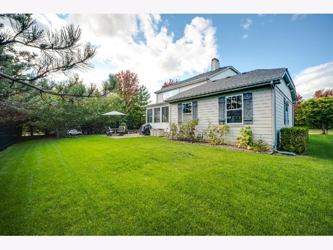
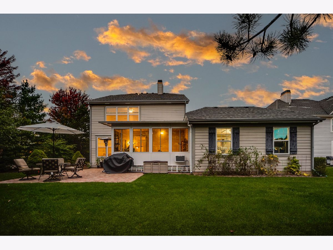
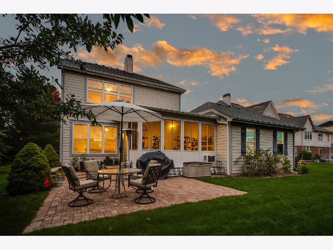
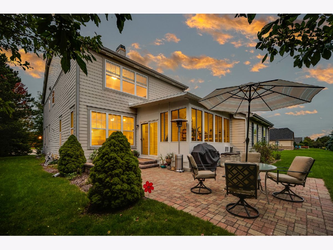
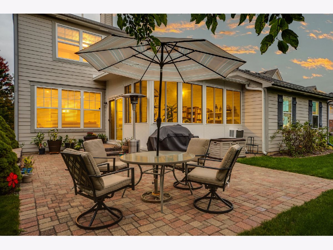
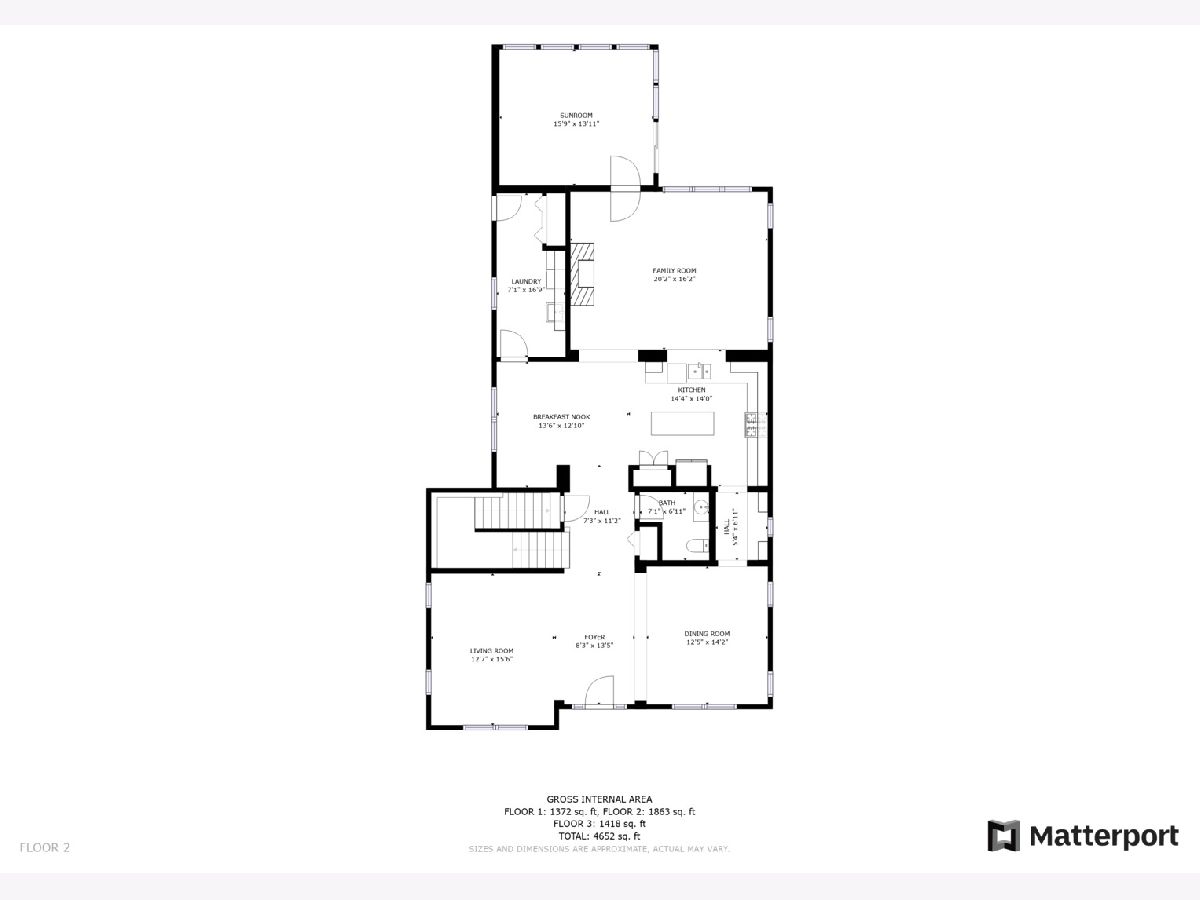
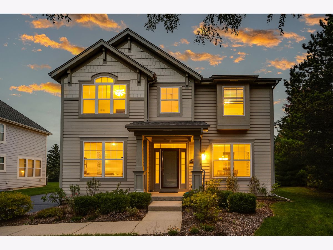
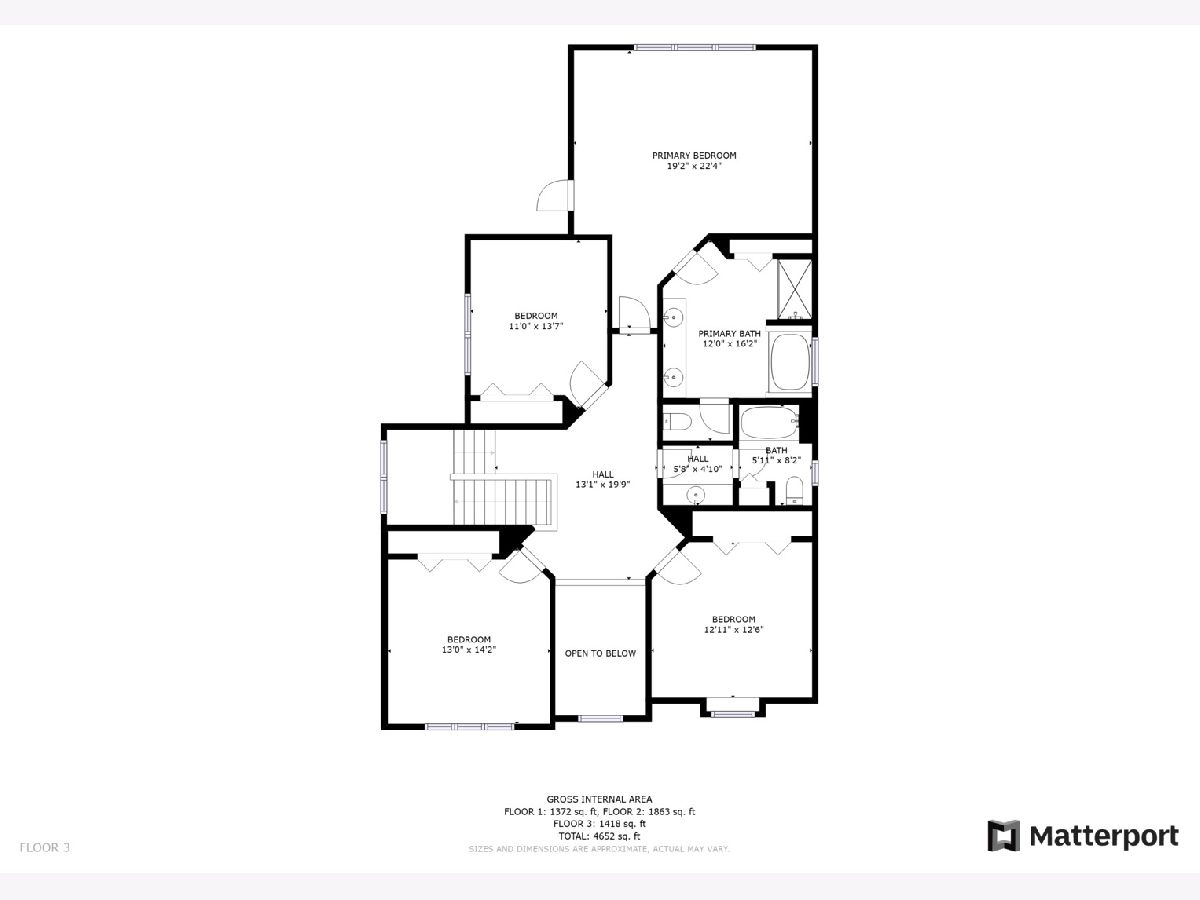
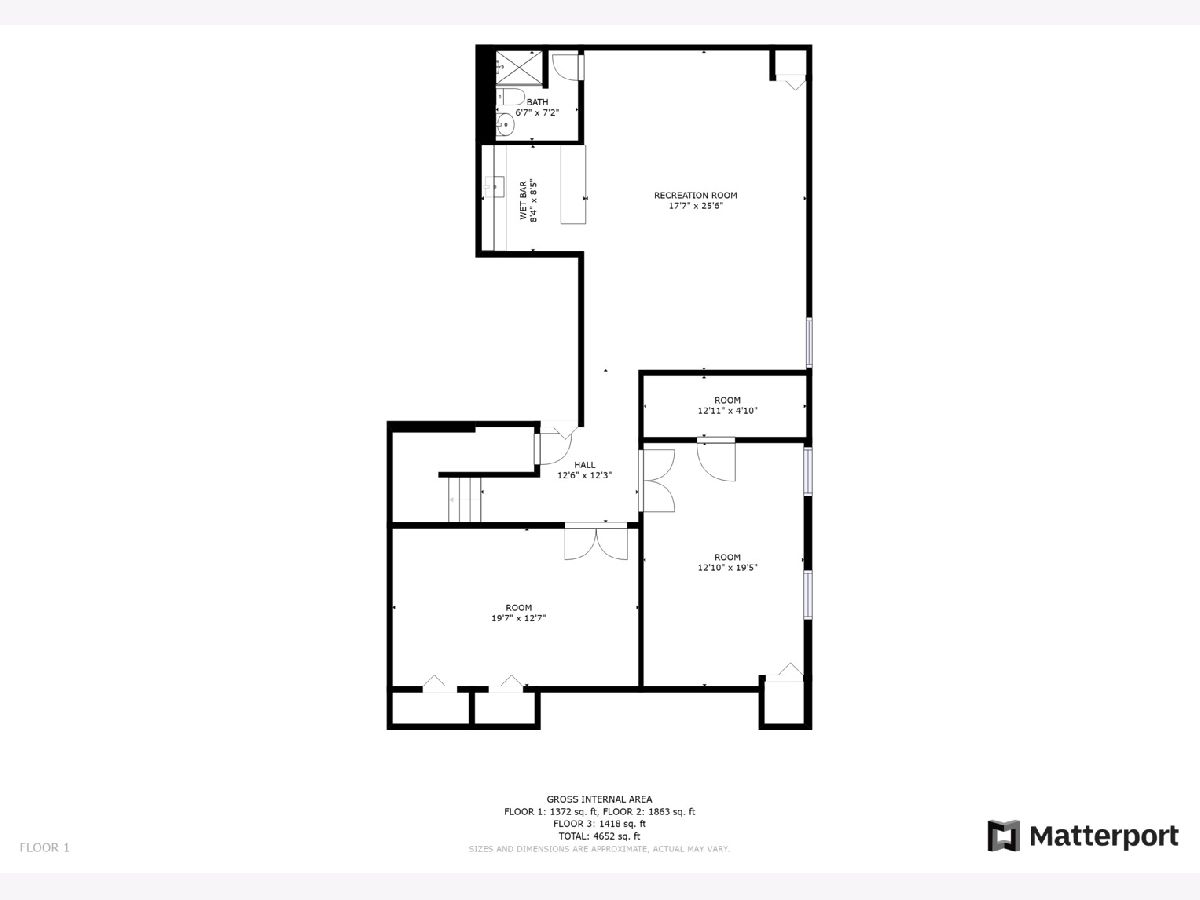
Room Specifics
Total Bedrooms: 5
Bedrooms Above Ground: 4
Bedrooms Below Ground: 1
Dimensions: —
Floor Type: —
Dimensions: —
Floor Type: —
Dimensions: —
Floor Type: —
Dimensions: —
Floor Type: —
Full Bathrooms: 4
Bathroom Amenities: Whirlpool,Separate Shower,Double Sink,Soaking Tub
Bathroom in Basement: 1
Rooms: —
Basement Description: Finished
Other Specifics
| 2 | |
| — | |
| Asphalt | |
| — | |
| — | |
| 11983 | |
| — | |
| — | |
| — | |
| — | |
| Not in DB | |
| — | |
| — | |
| — | |
| — |
Tax History
| Year | Property Taxes |
|---|---|
| 2022 | $14,237 |
Contact Agent
Nearby Similar Homes
Nearby Sold Comparables
Contact Agent
Listing Provided By
RE/MAX Top Performers

