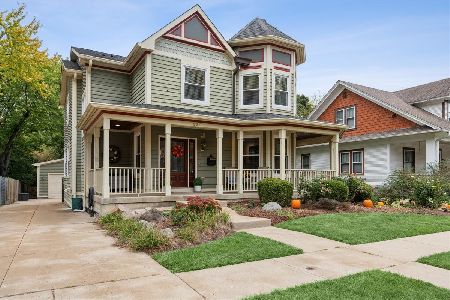131 Walnut Street, Libertyville, Illinois 60048
$1,160,000
|
Sold
|
|
| Status: | Closed |
| Sqft: | 3,400 |
| Cost/Sqft: | $351 |
| Beds: | 4 |
| Baths: | 4 |
| Year Built: | 2022 |
| Property Taxes: | $4,128 |
| Days On Market: | 1259 |
| Lot Size: | 0,58 |
Description
ABSOLUTELY GORGEOUS NEW CONSTRUCTION - ready to move in NOW! This stunning home is situated on a .58 ACRE, fully fenced in lot - walkable to Adler Park and downtown Libertyville. EVERYTHING IS AN UPGRADE in this beautiful home. 4 bedrooms UP with 3 full baths and full size laundry room. The main floor features ALL HIGH END finishes with 10' ceilings, 5" white oak wide plank flooring, coffered/tray and beamed ceilings and a MASSIVE mud-room/entryway with half bath. The kitchen features a 12' island, high end cabinets, lighting and quartz countertops. Bosch appliance package. Spacious dining room with butler pantry that includes a built-in coffee-station. Walls of windows provide spectacular views of your HUUUGE yard that extends almost 400 feet! 3 car attached garage! This is the ONLY new construction home available in Libertyville right now AND this home is priced to sell. Schedule your showing ASAP! Floorplans and Feature Sheet in Additional Info Tab.
Property Specifics
| Single Family | |
| — | |
| — | |
| 2022 | |
| — | |
| FARM HOUSE | |
| No | |
| 0.58 |
| Lake | |
| — | |
| 0 / Not Applicable | |
| — | |
| — | |
| — | |
| 11479649 | |
| 11161031040000 |
Nearby Schools
| NAME: | DISTRICT: | DISTANCE: | |
|---|---|---|---|
|
Grade School
Adler Park School |
70 | — | |
|
Middle School
Highland Middle School |
70 | Not in DB | |
|
High School
Libertyville High School |
128 | Not in DB | |
Property History
| DATE: | EVENT: | PRICE: | SOURCE: |
|---|---|---|---|
| 23 Jun, 2021 | Sold | $140,000 | MRED MLS |
| 9 Jun, 2021 | Under contract | $175,000 | MRED MLS |
| 26 Apr, 2021 | Listed for sale | $175,000 | MRED MLS |
| 3 Oct, 2022 | Sold | $1,160,000 | MRED MLS |
| 4 Sep, 2022 | Under contract | $1,195,000 | MRED MLS |
| 1 Aug, 2022 | Listed for sale | $1,195,000 | MRED MLS |
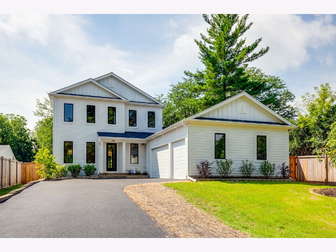

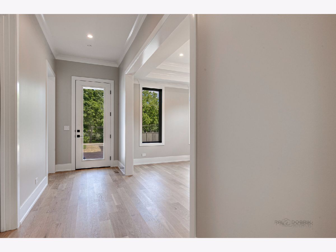
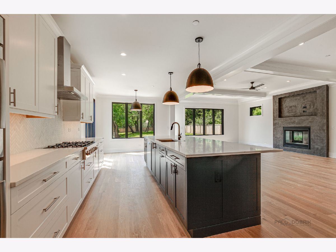
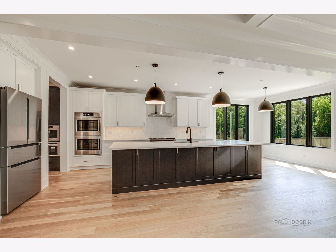
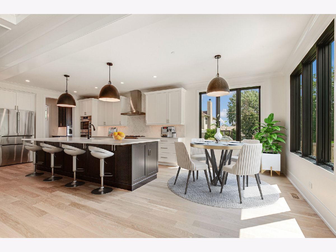
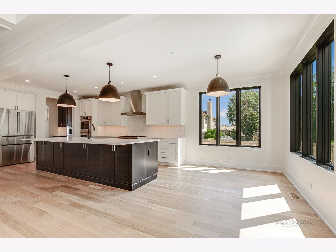
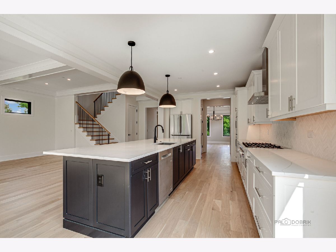
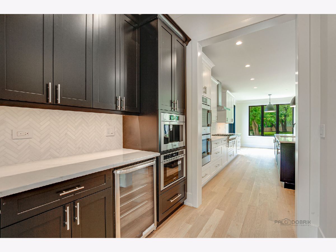
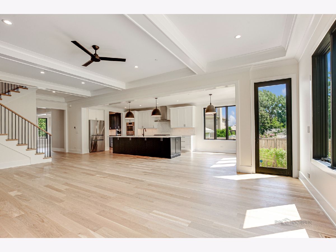
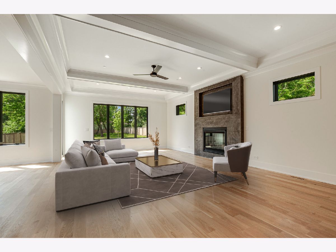
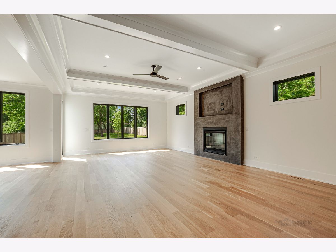

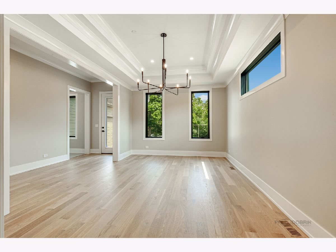
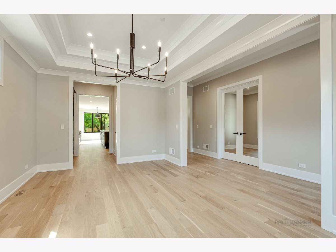
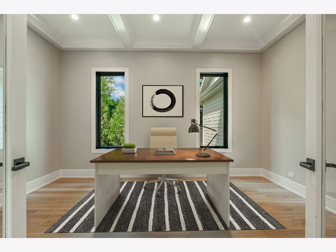
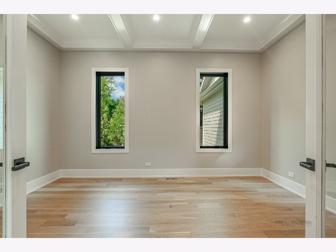

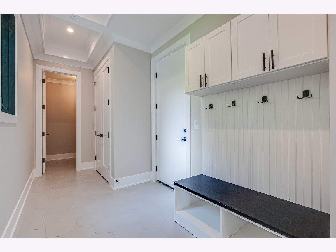
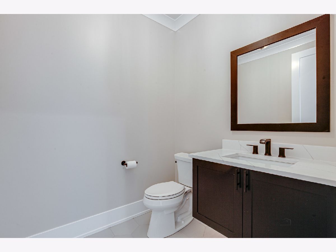
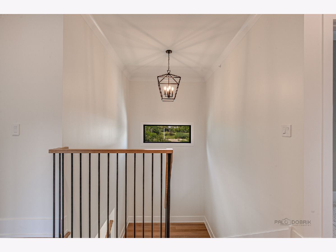
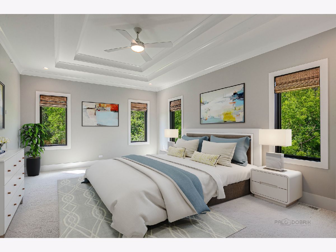
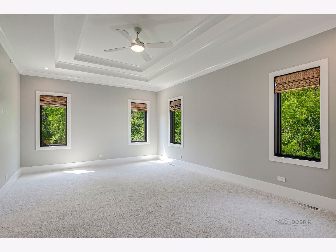
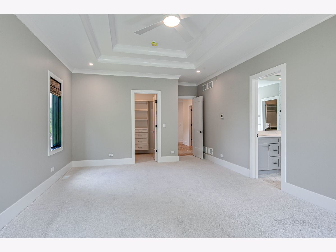
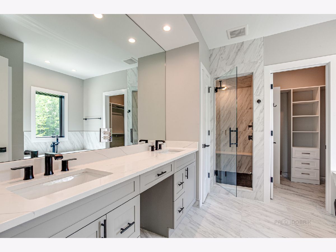
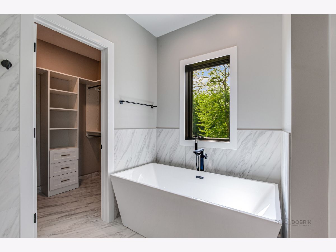
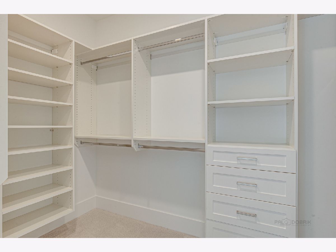
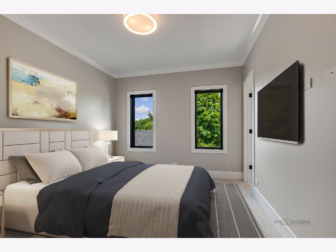
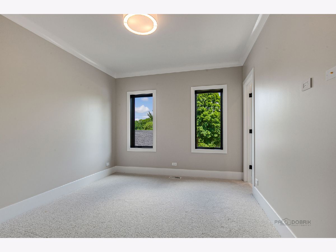
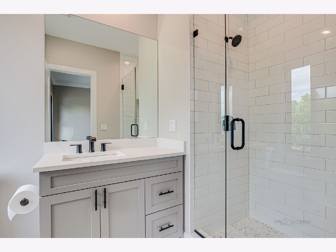
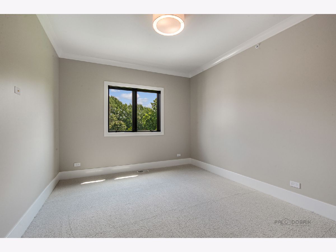
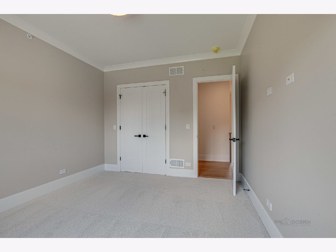
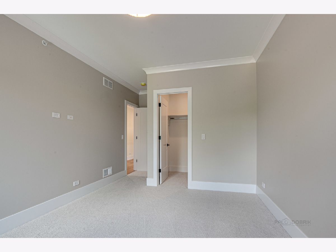
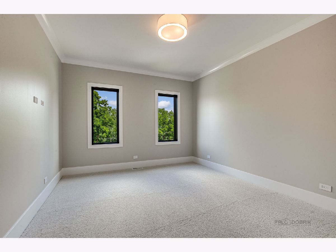
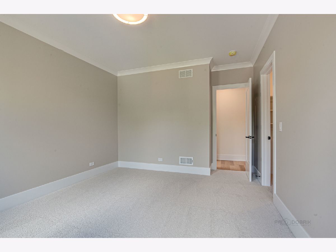
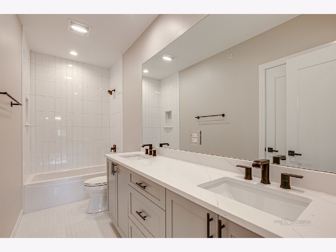
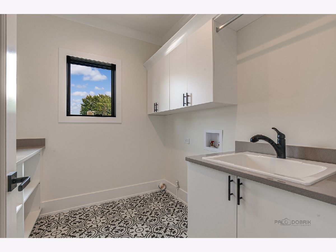
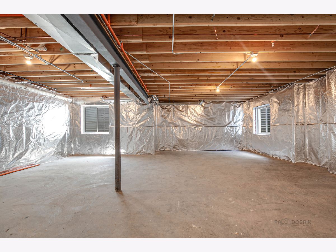
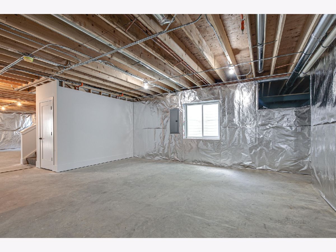
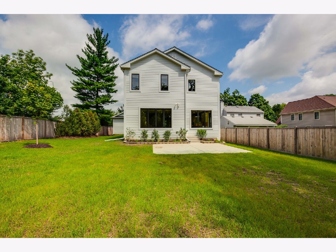
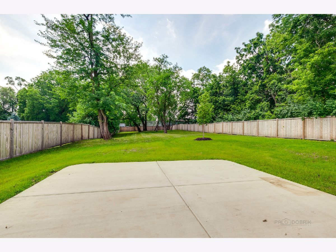
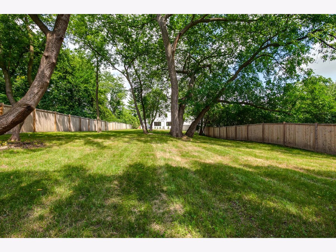
Room Specifics
Total Bedrooms: 4
Bedrooms Above Ground: 4
Bedrooms Below Ground: 0
Dimensions: —
Floor Type: —
Dimensions: —
Floor Type: —
Dimensions: —
Floor Type: —
Full Bathrooms: 4
Bathroom Amenities: Separate Shower,Steam Shower,Double Sink,Soaking Tub
Bathroom in Basement: 0
Rooms: —
Basement Description: Unfinished
Other Specifics
| 3 | |
| — | |
| Asphalt | |
| — | |
| — | |
| 65X390 | |
| Unfinished | |
| — | |
| — | |
| — | |
| Not in DB | |
| — | |
| — | |
| — | |
| — |
Tax History
| Year | Property Taxes |
|---|---|
| 2021 | $4,136 |
| 2022 | $4,128 |
Contact Agent
Nearby Similar Homes
Nearby Sold Comparables
Contact Agent
Listing Provided By
d'aprile properties



