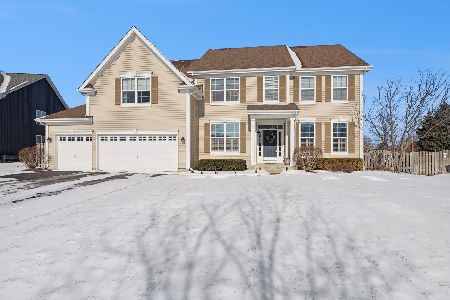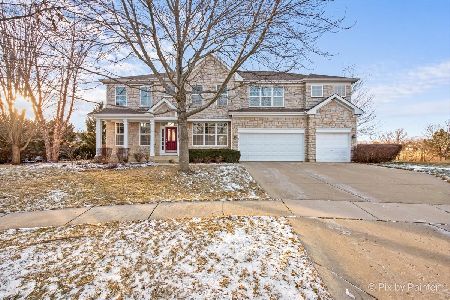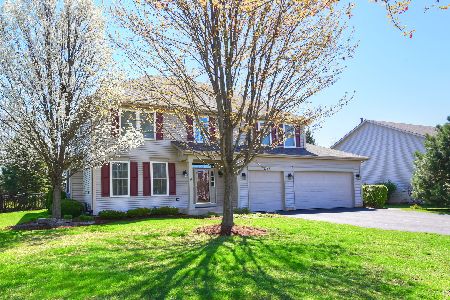1521 Rolling Hills Drive, Crystal Lake, Illinois 60014
$480,500
|
Sold
|
|
| Status: | Closed |
| Sqft: | 4,523 |
| Cost/Sqft: | $101 |
| Beds: | 4 |
| Baths: | 4 |
| Year Built: | 2002 |
| Property Taxes: | $10,829 |
| Days On Market: | 1488 |
| Lot Size: | 0,36 |
Description
There is nothing to do in the stunning Open Concept and completely remodeled home in Summit Glen! The home offers 3.5 upgraded bathrooms plus an upgraded chef's kitchen with high-end stainless steel appliances and fabulous Brazilian Cherry wood floors in majority of the first floor. Beautiful two-story entry foyer and two-story family room to greet your guests and family. The renovated Kitchen features an oversized island and double oven, granite counters and backsplash, upgraded appliances. A kitchen extension unique to this specific home offers an opportunity to add a second large dining area besides the formal dining room. A completely Open Concept Family room with an amazing fireplace will give your family the ability to be together. The second floor offers 4 generous sized bedrooms including a dramatic master suite with tray ceiling, custom closets, and stylish master bath with double vanity sinks, shower, a soaker tub, and upgraded fixtures. The basement is just amazing with a complete wet bar, game room/family room, full bath plus a TV/Theater room. A paver patio in the back yard will give your family plenty of space to enjoy the outdoors. The home is situated close to shopping and restaurants and in a great school district! See it today, it will not last! It has every detail you need for your growing family! So much has been updated recently! A new roof just last year, AC was changed in 2017 New windows in 2014 and the Furnace was changed about 10 years ago.
Property Specifics
| Single Family | |
| — | |
| Georgian | |
| 2002 | |
| Full | |
| — | |
| No | |
| 0.36 |
| Mc Henry | |
| Summit Glen | |
| 300 / Annual | |
| None | |
| Public | |
| Public Sewer | |
| 11308438 | |
| 1813353008 |
Nearby Schools
| NAME: | DISTRICT: | DISTANCE: | |
|---|---|---|---|
|
Grade School
Woods Creek Elementary School |
47 | — | |
|
Middle School
Richard F Bernotas Middle School |
47 | Not in DB | |
|
High School
Crystal Lake Central High School |
155 | Not in DB | |
Property History
| DATE: | EVENT: | PRICE: | SOURCE: |
|---|---|---|---|
| 14 Feb, 2022 | Sold | $480,500 | MRED MLS |
| 23 Jan, 2022 | Under contract | $459,000 | MRED MLS |
| 20 Jan, 2022 | Listed for sale | $459,000 | MRED MLS |
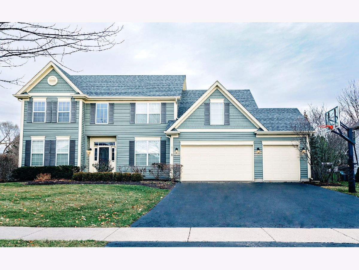

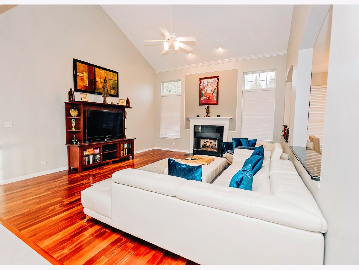
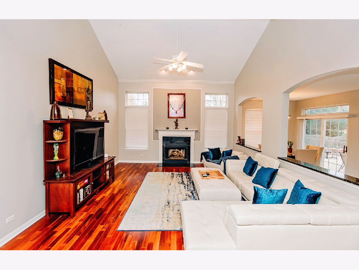
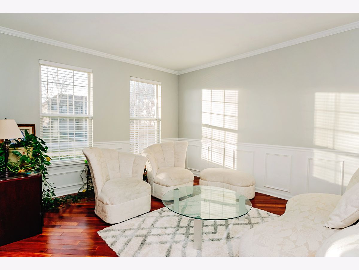
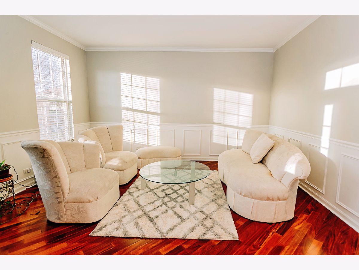
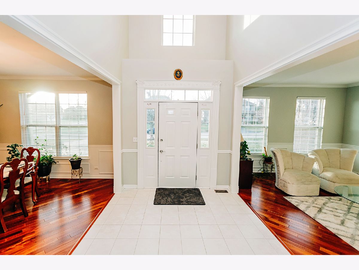

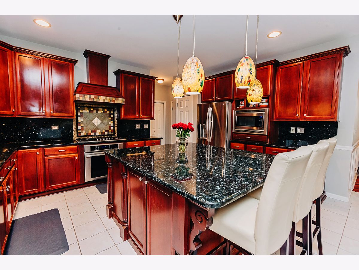

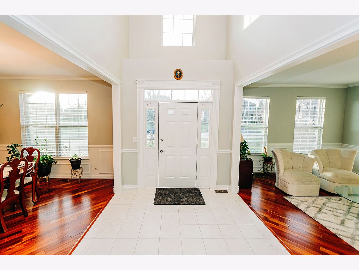

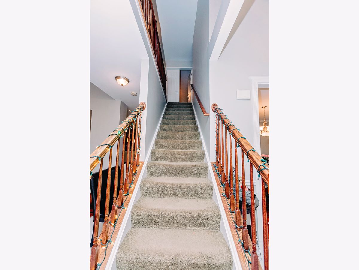
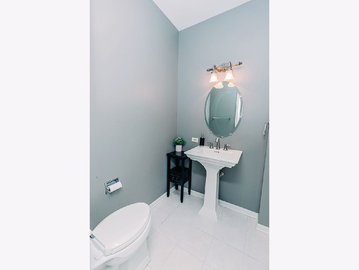
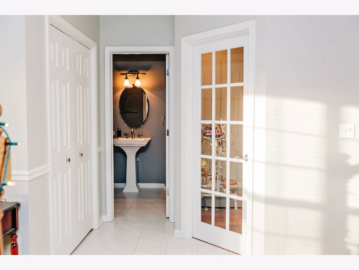
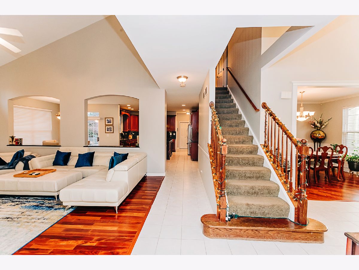

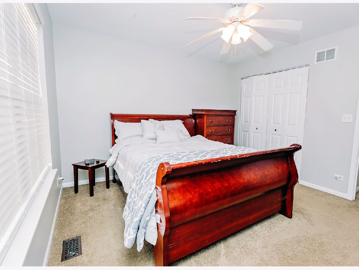
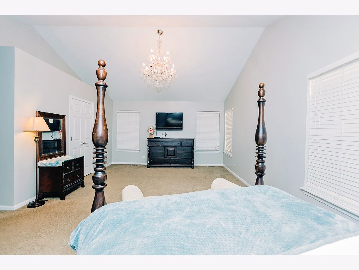
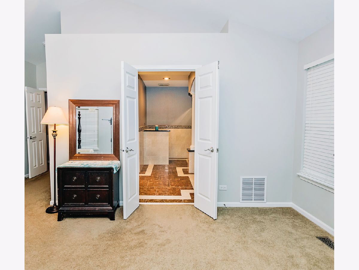
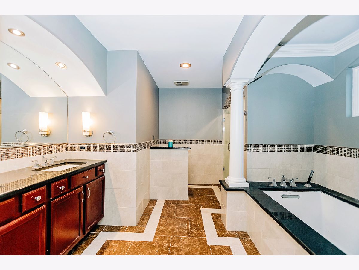
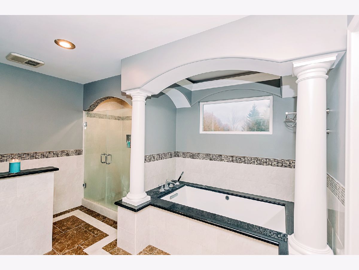

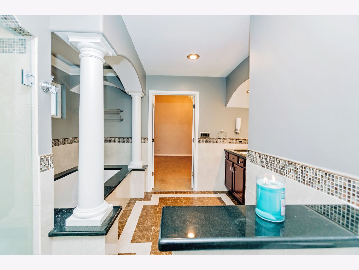
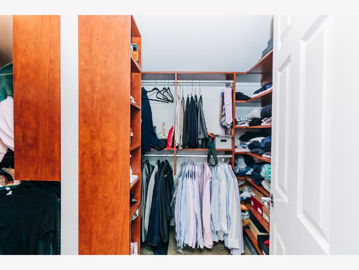
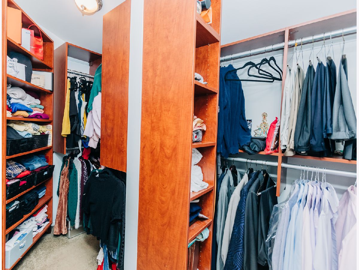
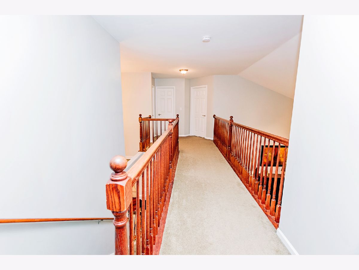
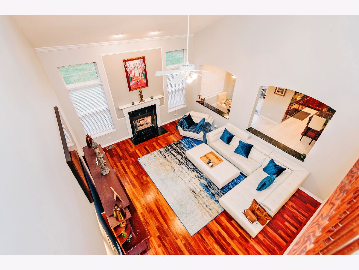
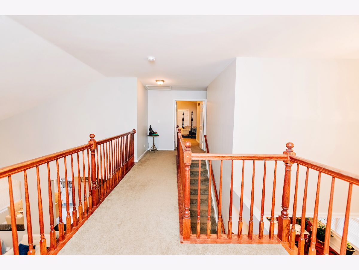
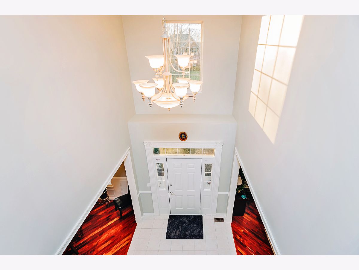

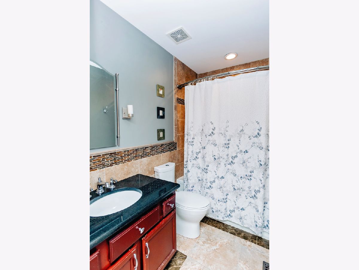
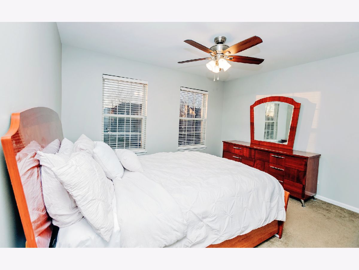



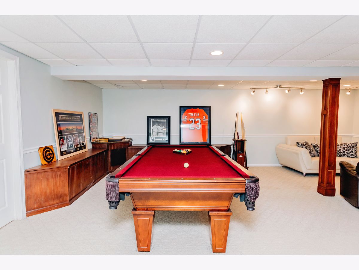
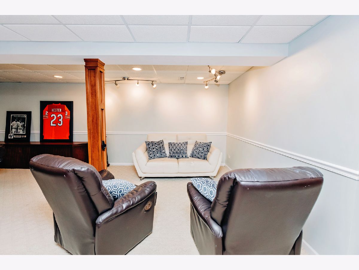
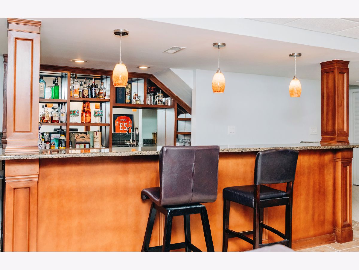
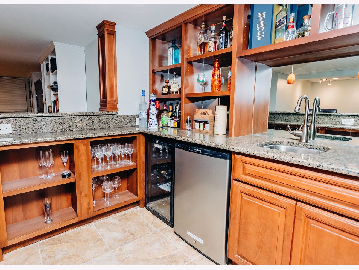
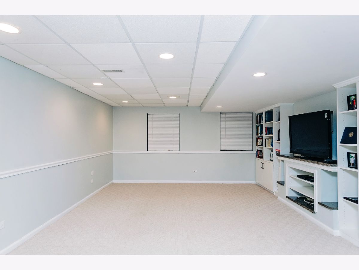


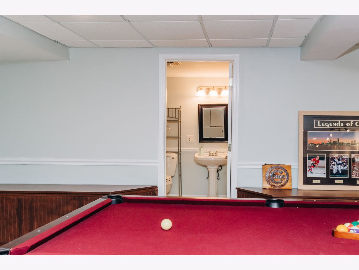
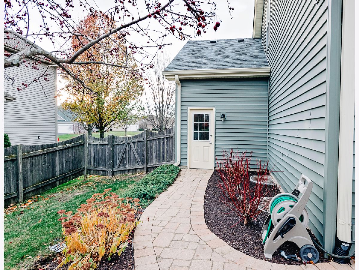
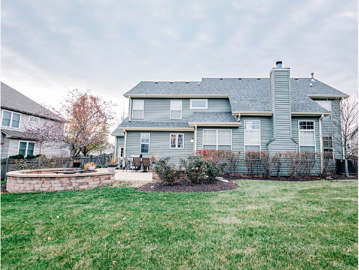
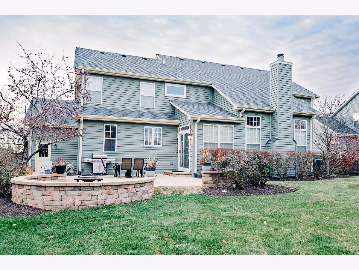
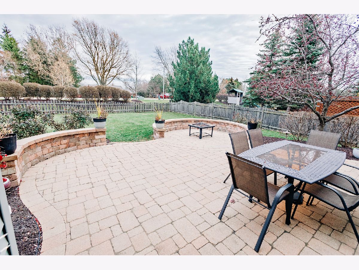
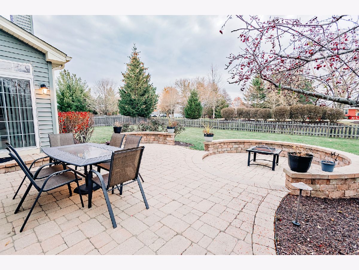
Room Specifics
Total Bedrooms: 4
Bedrooms Above Ground: 4
Bedrooms Below Ground: 0
Dimensions: —
Floor Type: Carpet
Dimensions: —
Floor Type: Carpet
Dimensions: —
Floor Type: Carpet
Full Bathrooms: 4
Bathroom Amenities: Separate Shower,Double Sink,Soaking Tub
Bathroom in Basement: 1
Rooms: Bonus Room,Eating Area,Game Room,Office
Basement Description: Finished
Other Specifics
| 3 | |
| Concrete Perimeter | |
| Asphalt | |
| Patio | |
| Fenced Yard | |
| 95X180 | |
| — | |
| Full | |
| Vaulted/Cathedral Ceilings, Bar-Wet, Hardwood Floors, First Floor Laundry, Walk-In Closet(s) | |
| Double Oven, Microwave, Dishwasher, Refrigerator, Washer, Dryer, Disposal, Stainless Steel Appliance(s) | |
| Not in DB | |
| Curbs, Sidewalks, Street Paved | |
| — | |
| — | |
| Wood Burning, Gas Starter |
Tax History
| Year | Property Taxes |
|---|---|
| 2022 | $10,829 |
Contact Agent
Nearby Similar Homes
Nearby Sold Comparables
Contact Agent
Listing Provided By
Brokerocity Inc


