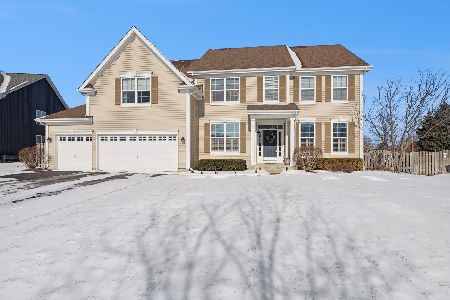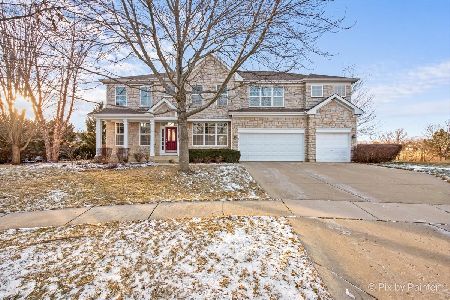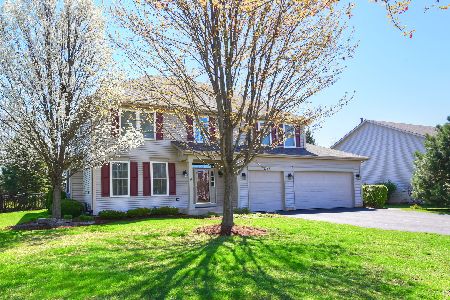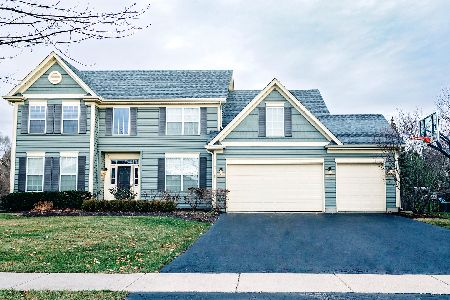1529 Rolling Hills Drive, Crystal Lake, Illinois 60014
$326,000
|
Sold
|
|
| Status: | Closed |
| Sqft: | 3,510 |
| Cost/Sqft: | $94 |
| Beds: | 4 |
| Baths: | 3 |
| Year Built: | 2002 |
| Property Taxes: | $10,615 |
| Days On Market: | 2694 |
| Lot Size: | 0,37 |
Description
This well-maintained home in desirable Summit Glen features a bright & open floorplan. Hardwood floors in the 2-story, foyer entry, kitchen & breakfast area. Kitchen is a chef's dream with stainless steel appliances (NEW Bosch dishwasher), 42" maple cabinets, under cabinet lighting, granite counter, custom back splash, an island & pantry. The family room is open to the kitchen & features a fireplace. The large master suite features vaulted ceiling, custom walk-in Closet by Design & remodeled, private master bathroom complete with dual sinks, separate shower and soaker tub. Three additional, generously sized bedrooms & jack and jill bathroom complete the 2nd floor. The finished basement offers additional living space, workshop & storage room. The fully fenced backyard boasts large custom brick paver patio, attached gas grill & gorgeous perennial gardens. Outdoor sprinkler system. All NEW Pella windows 2016. NEW driveway 2017. NEW furnace & A/C 2015. NEW Roof 2014.
Property Specifics
| Single Family | |
| — | |
| — | |
| 2002 | |
| Full | |
| DOVER | |
| No | |
| 0.37 |
| Mc Henry | |
| — | |
| 300 / Annual | |
| Other | |
| Public | |
| Public Sewer | |
| 10100445 | |
| 1813353009 |
Property History
| DATE: | EVENT: | PRICE: | SOURCE: |
|---|---|---|---|
| 16 Nov, 2018 | Sold | $326,000 | MRED MLS |
| 12 Oct, 2018 | Under contract | $329,900 | MRED MLS |
| 2 Oct, 2018 | Listed for sale | $329,900 | MRED MLS |
| 31 Jul, 2020 | Sold | $350,000 | MRED MLS |
| 15 Jun, 2020 | Under contract | $354,900 | MRED MLS |
| 4 Jun, 2020 | Listed for sale | $354,900 | MRED MLS |
| 28 Jun, 2022 | Sold | $460,000 | MRED MLS |
| 16 May, 2022 | Under contract | $450,000 | MRED MLS |
| 11 May, 2022 | Listed for sale | $450,000 | MRED MLS |
Room Specifics
Total Bedrooms: 4
Bedrooms Above Ground: 4
Bedrooms Below Ground: 0
Dimensions: —
Floor Type: Carpet
Dimensions: —
Floor Type: Carpet
Dimensions: —
Floor Type: Carpet
Full Bathrooms: 3
Bathroom Amenities: Separate Shower,Double Sink,Soaking Tub
Bathroom in Basement: 0
Rooms: Breakfast Room,Exercise Room,Game Room,Recreation Room
Basement Description: Partially Finished
Other Specifics
| 3 | |
| — | |
| Asphalt | |
| Brick Paver Patio, Storms/Screens | |
| Fenced Yard,Landscaped | |
| 181X90 | |
| — | |
| Full | |
| Vaulted/Cathedral Ceilings, Hardwood Floors, First Floor Laundry | |
| Range, Microwave, Dishwasher, Refrigerator, Washer, Dryer, Disposal, Stainless Steel Appliance(s) | |
| Not in DB | |
| Sidewalks, Street Lights, Street Paved | |
| — | |
| — | |
| Gas Log, Gas Starter |
Tax History
| Year | Property Taxes |
|---|---|
| 2018 | $10,615 |
| 2022 | $10,451 |
Contact Agent
Nearby Similar Homes
Nearby Sold Comparables
Contact Agent
Listing Provided By
RE/MAX Unlimited Northwest









