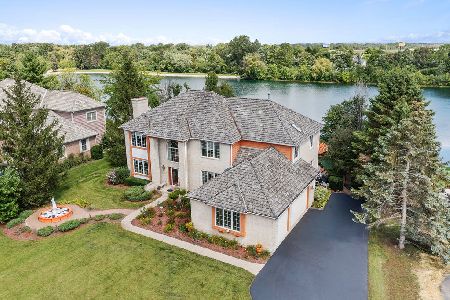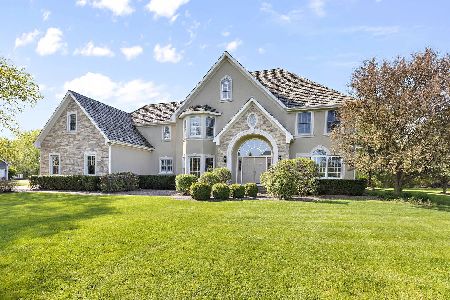1420 Minard Lane, Libertyville, Illinois 60048
$598,000
|
Sold
|
|
| Status: | Closed |
| Sqft: | 4,018 |
| Cost/Sqft: | $154 |
| Beds: | 4 |
| Baths: | 4 |
| Year Built: | 1990 |
| Property Taxes: | $16,527 |
| Days On Market: | 2113 |
| Lot Size: | 1,31 |
Description
Over $70K in 2020 updates! Fully remodeled 4 bedroom, 3.1 bathroom home nestled on 1.3 acres in desirable Libertyville High School and Oak Grove Elementary school district. NEW KITCHEN, FRESH PAINT, UPDATED FLOORING, FRESH PROFESSIONAL LANDSCAPING! Two-story foyer welcomes you as you enter with gleaming hardwood flooring and views into formal living and dining room. Brand new kitchen is a chef's dream boasting quartz countertops, brand new stainless steel appliances, double oven, island with breakfast bar, eating area with exterior access and an abundance of cabinetry. Inviting family room highlights vaulted ceiling, floor to ceiling brick fireplace, exterior access and views into kitchen. Open layout is ideal for entertaining. Office, half bathroom and laundry room complete main level. Double doors lead you into the master suite featuring his/her walk-in closets, two separate vanities, whirlpool tub and separate shower. Full bathroom and three additional bedrooms, one with ensuite, adorn the second level. Partially finished basement is waiting for you to make it your own! Close proximity to I-94, Abbott, the Metra and plenty of restaurants and shopping. Start enjoying this home today!
Property Specifics
| Single Family | |
| — | |
| — | |
| 1990 | |
| Full | |
| — | |
| No | |
| 1.31 |
| Lake | |
| — | |
| — / Not Applicable | |
| None | |
| Public | |
| Public Sewer | |
| 10715187 | |
| 11143020260000 |
Nearby Schools
| NAME: | DISTRICT: | DISTANCE: | |
|---|---|---|---|
|
Grade School
Oak Grove Elementary School |
68 | — | |
|
Middle School
Oak Grove Elementary School |
68 | Not in DB | |
|
High School
Libertyville High School |
128 | Not in DB | |
Property History
| DATE: | EVENT: | PRICE: | SOURCE: |
|---|---|---|---|
| 10 Jul, 2020 | Sold | $598,000 | MRED MLS |
| 5 Jun, 2020 | Under contract | $619,900 | MRED MLS |
| 14 May, 2020 | Listed for sale | $619,900 | MRED MLS |


















































Room Specifics
Total Bedrooms: 4
Bedrooms Above Ground: 4
Bedrooms Below Ground: 0
Dimensions: —
Floor Type: Carpet
Dimensions: —
Floor Type: Carpet
Dimensions: —
Floor Type: Carpet
Full Bathrooms: 4
Bathroom Amenities: Whirlpool,Separate Shower,Double Sink
Bathroom in Basement: 0
Rooms: Office,Foyer
Basement Description: Partially Finished
Other Specifics
| 3 | |
| — | |
| Asphalt,Circular | |
| Deck, Storms/Screens | |
| Landscaped | |
| 94X109X291X205X268 | |
| — | |
| Full | |
| Vaulted/Cathedral Ceilings, Hardwood Floors, First Floor Laundry | |
| Range, Dishwasher, Refrigerator, Washer, Dryer, Disposal | |
| Not in DB | |
| Street Paved | |
| — | |
| — | |
| Attached Fireplace Doors/Screen |
Tax History
| Year | Property Taxes |
|---|---|
| 2020 | $16,527 |
Contact Agent
Nearby Similar Homes
Nearby Sold Comparables
Contact Agent
Listing Provided By
RE/MAX Top Performers








