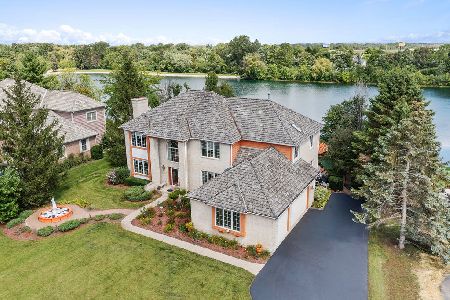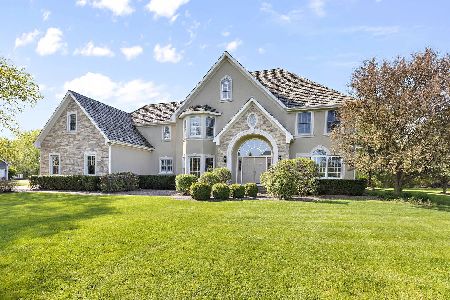1440 Minard Lane, Green Oaks, Illinois 60048
$675,000
|
Sold
|
|
| Status: | Closed |
| Sqft: | 3,809 |
| Cost/Sqft: | $197 |
| Beds: | 4 |
| Baths: | 5 |
| Year Built: | 1993 |
| Property Taxes: | $15,864 |
| Days On Market: | 4978 |
| Lot Size: | 1,47 |
Description
Open floor plan has chef's dream kitchen with granite counters and eating area that flows into the fam room which features fireplace set in stone that soars 2 stories up. Juliet balcony from upstairs bonus room overlooks the fm rm. French doors lead to a spacious 2 level deck with your choice of sun/shade. Adjacent patio has gorgeous flower garden. Basement bath offers heated travertine marble floors, sauna & shower
Property Specifics
| Single Family | |
| — | |
| — | |
| 1993 | |
| Full | |
| CUSTOM | |
| No | |
| 1.47 |
| Lake | |
| Thornbury Village | |
| 0 / Not Applicable | |
| None | |
| Lake Michigan,Private Well | |
| Public Sewer | |
| 08111355 | |
| 11143020280000 |
Nearby Schools
| NAME: | DISTRICT: | DISTANCE: | |
|---|---|---|---|
|
Grade School
Oak Grove Elementary School |
68 | — | |
|
High School
Libertyville High School |
128 | Not in DB | |
Property History
| DATE: | EVENT: | PRICE: | SOURCE: |
|---|---|---|---|
| 15 Nov, 2012 | Sold | $675,000 | MRED MLS |
| 18 Sep, 2012 | Under contract | $750,000 | MRED MLS |
| — | Last price change | $769,000 | MRED MLS |
| 10 Jul, 2012 | Listed for sale | $790,000 | MRED MLS |
Room Specifics
Total Bedrooms: 4
Bedrooms Above Ground: 4
Bedrooms Below Ground: 0
Dimensions: —
Floor Type: Carpet
Dimensions: —
Floor Type: Carpet
Dimensions: —
Floor Type: Carpet
Full Bathrooms: 5
Bathroom Amenities: Whirlpool,Separate Shower,Steam Shower,Bidet,Soaking Tub
Bathroom in Basement: 1
Rooms: Bonus Room,Office,Recreation Room,Workshop
Basement Description: Finished
Other Specifics
| 3 | |
| Concrete Perimeter | |
| — | |
| Balcony, Deck, Patio | |
| Landscaped,Wooded | |
| 256X269X199X42X25X207 | |
| Unfinished | |
| Full | |
| Sauna/Steam Room, Bar-Wet, Hardwood Floors, Heated Floors, First Floor Bedroom, First Floor Full Bath | |
| Double Oven, Range, Microwave, Dishwasher, Refrigerator, High End Refrigerator, Bar Fridge, Washer, Dryer | |
| Not in DB | |
| Street Paved | |
| — | |
| — | |
| Gas Starter |
Tax History
| Year | Property Taxes |
|---|---|
| 2012 | $15,864 |
Contact Agent
Nearby Similar Homes
Nearby Sold Comparables
Contact Agent
Listing Provided By
Berkshire Hathaway HomeServices KoenigRubloff










