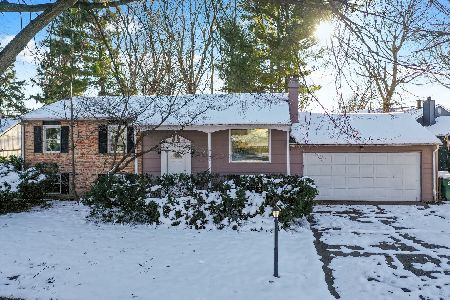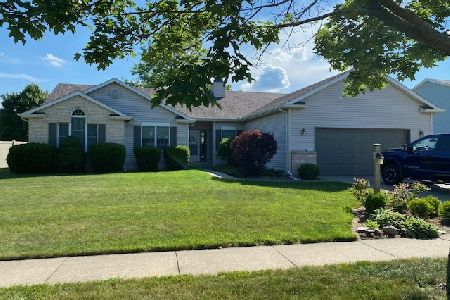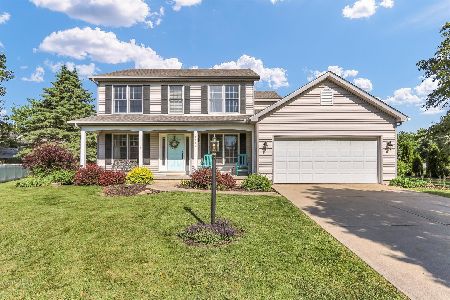1516 Bridge Point Lane, Champaign, Illinois 61822
$278,000
|
Sold
|
|
| Status: | Closed |
| Sqft: | 3,114 |
| Cost/Sqft: | $90 |
| Beds: | 4 |
| Baths: | 4 |
| Year Built: | 1994 |
| Property Taxes: | $5,724 |
| Days On Market: | 2877 |
| Lot Size: | 0,33 |
Description
FUN, FAMILY, & STYLE...Have some FUN and entertain in the spacious basement, grand family room with fireplace, spacious kitchen with custom granite counter tops and stainless steel appliances, or on the back deck overlooking the huge fenced in backyard. Enjoy some FAMILY time shooting hoops on the front drive, playing pool in the basement with new tile flooring, or just relaxing on a Sunday morning at the granite breakfast bar. Enjoy life in STYLE in the fully renovated master bath that will take your breath away, gaze through the high-end Pella windows with in-glass blinds, or just hang with your polished vehicles in the three car garage. Its not easy to find a home with over 3000 sf, 4 beds, with 3.5 baths and a finished basement for under $300,000. 2017: New roof, water heater, skylight, & landscaping, 2016: Renovated master, full, & 1/2 baths, new Elfa shelving system in the master walk-in closet, new basement flooring, & in 2012-2014: New Pella windows, furnace, and central AC.
Property Specifics
| Single Family | |
| — | |
| Traditional | |
| 1994 | |
| Full | |
| — | |
| No | |
| 0.33 |
| Champaign | |
| Glenshire | |
| 130 / Annual | |
| Other | |
| Public | |
| Public Sewer | |
| 09891543 | |
| 442016355032 |
Nearby Schools
| NAME: | DISTRICT: | DISTANCE: | |
|---|---|---|---|
|
Grade School
Unit 4 School Of Choice Elementa |
4 | — | |
|
Middle School
Champaign Junior/middle Call Uni |
4 | Not in DB | |
|
High School
Centennial High School |
4 | Not in DB | |
Property History
| DATE: | EVENT: | PRICE: | SOURCE: |
|---|---|---|---|
| 8 Jun, 2018 | Sold | $278,000 | MRED MLS |
| 17 Apr, 2018 | Under contract | $279,900 | MRED MLS |
| 21 Mar, 2018 | Listed for sale | $284,900 | MRED MLS |
Room Specifics
Total Bedrooms: 4
Bedrooms Above Ground: 4
Bedrooms Below Ground: 0
Dimensions: —
Floor Type: Carpet
Dimensions: —
Floor Type: Carpet
Dimensions: —
Floor Type: Carpet
Full Bathrooms: 4
Bathroom Amenities: —
Bathroom in Basement: 1
Rooms: Breakfast Room,Recreation Room,Great Room,Exercise Room
Basement Description: Partially Finished
Other Specifics
| 3 | |
| — | |
| Concrete | |
| Deck, Porch | |
| Cul-De-Sac | |
| 56.34X203.90X116.50X114.37 | |
| — | |
| Full | |
| Vaulted/Cathedral Ceilings, Skylight(s), Hardwood Floors, First Floor Laundry | |
| Microwave, Dishwasher, Refrigerator, Washer, Dryer, Stainless Steel Appliance(s), Cooktop, Built-In Oven | |
| Not in DB | |
| — | |
| — | |
| — | |
| — |
Tax History
| Year | Property Taxes |
|---|---|
| 2018 | $5,724 |
Contact Agent
Nearby Similar Homes
Nearby Sold Comparables
Contact Agent
Listing Provided By
Coldwell Banker The R.E. Group










