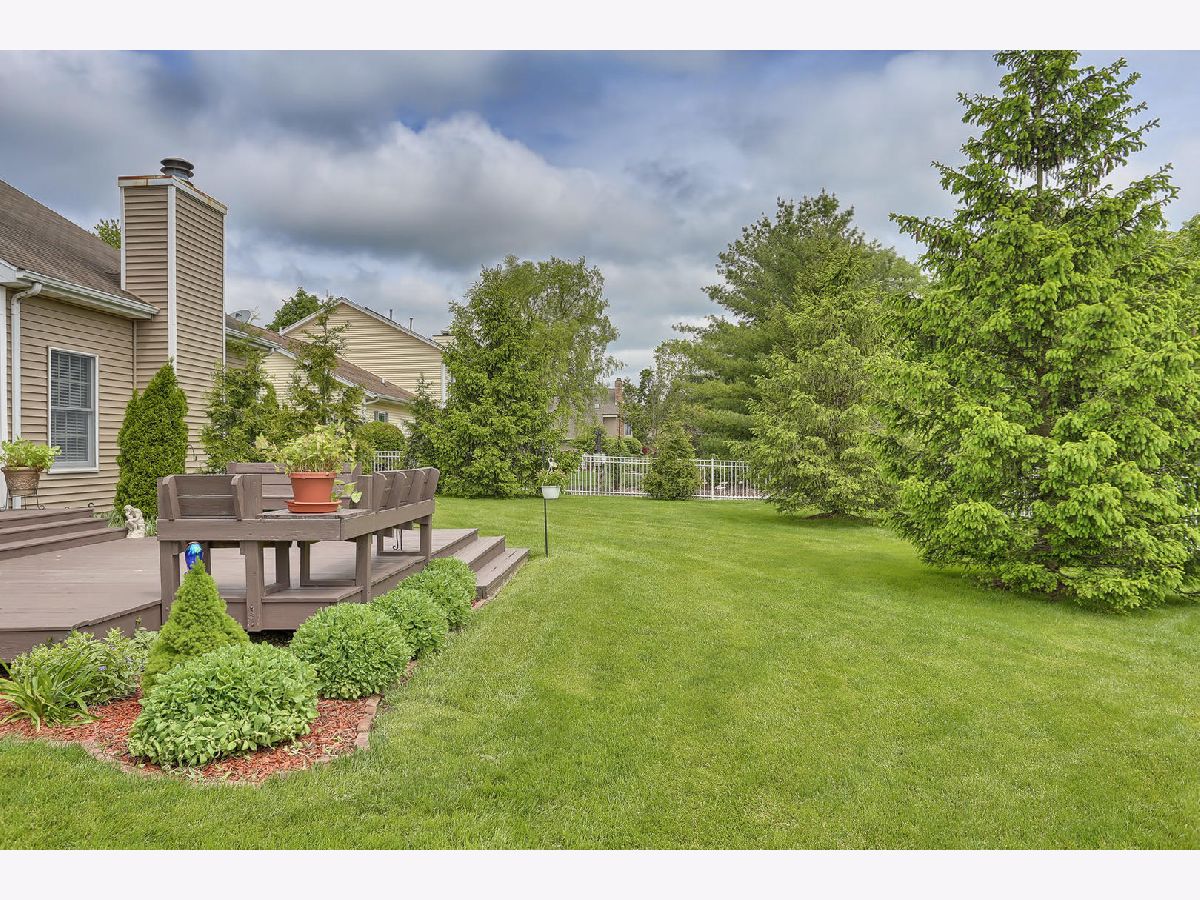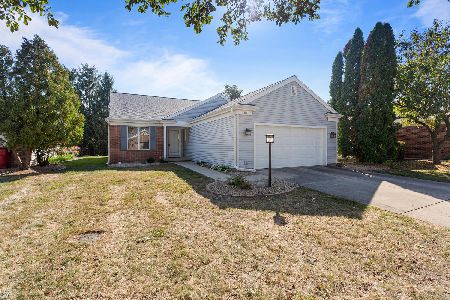1520 Yorkshire Drive, Champaign, Illinois 61822
$320,000
|
Sold
|
|
| Status: | Closed |
| Sqft: | 3,312 |
| Cost/Sqft: | $102 |
| Beds: | 5 |
| Baths: | 3 |
| Year Built: | 1992 |
| Property Taxes: | $6,795 |
| Days On Market: | 2087 |
| Lot Size: | 0,00 |
Description
Stunning home in popular Berkshire Valley with many updates and meticulously maintained! The front porch welcomes visitors into the large foyer with gorgeous hardwood floors that flow throughout the rest of the first floor. Updated kitchen with bright white cabinets, granite island and countertops, stainless appliances, double oven and closet pantry. Great room with vaulted ceilings and inviting fireplace is perfect for entertaining guests or spending family time. There is more space for entertaining in the formal living and dining rooms. Second floor master bedroom has an updated bath, large walk-in closet and private balcony overlooking the lush greenery in the backyard. There are an additional 3 bedrooms and a bonus room on the second floor. Fifth bedroom is on the main level along with the large mudroom with custom lockers. The fenced backyard is beautifully manicured and can be enjoyed from the two tiered deck. All of this, and low County taxes make this one a must see!
Property Specifics
| Single Family | |
| — | |
| — | |
| 1992 | |
| None | |
| — | |
| No | |
| — |
| Champaign | |
| Berkshire Valley | |
| 300 / Annual | |
| None | |
| Public | |
| Public Sewer | |
| 10715050 | |
| 032026426017 |
Nearby Schools
| NAME: | DISTRICT: | DISTANCE: | |
|---|---|---|---|
|
Grade School
Unit 4 Of Choice |
4 | — | |
|
Middle School
Champaign/middle Call Unit 4 351 |
4 | Not in DB | |
|
High School
Central High School |
4 | Not in DB | |
Property History
| DATE: | EVENT: | PRICE: | SOURCE: |
|---|---|---|---|
| 16 Jun, 2011 | Sold | $257,500 | MRED MLS |
| 15 May, 2011 | Under contract | $275,000 | MRED MLS |
| — | Last price change | $285,000 | MRED MLS |
| 2 Aug, 2010 | Listed for sale | $0 | MRED MLS |
| 29 Jun, 2020 | Sold | $320,000 | MRED MLS |
| 4 Jun, 2020 | Under contract | $337,000 | MRED MLS |
| 21 May, 2020 | Listed for sale | $337,000 | MRED MLS |













Room Specifics
Total Bedrooms: 5
Bedrooms Above Ground: 5
Bedrooms Below Ground: 0
Dimensions: —
Floor Type: Carpet
Dimensions: —
Floor Type: Carpet
Dimensions: —
Floor Type: Carpet
Dimensions: —
Floor Type: —
Full Bathrooms: 3
Bathroom Amenities: Whirlpool,Separate Shower,Double Sink
Bathroom in Basement: 0
Rooms: Bedroom 5,Breakfast Room,Office
Basement Description: Crawl
Other Specifics
| 3 | |
| Concrete Perimeter | |
| — | |
| Balcony, Deck, Porch | |
| — | |
| 102X125 | |
| — | |
| Full | |
| Vaulted/Cathedral Ceilings, Skylight(s), Hardwood Floors, First Floor Bedroom, First Floor Laundry, First Floor Full Bath, Walk-In Closet(s) | |
| Range, Microwave, Dishwasher, Refrigerator, Stainless Steel Appliance(s), Cooktop, Built-In Oven, Range Hood | |
| Not in DB | |
| — | |
| — | |
| — | |
| Gas Log |
Tax History
| Year | Property Taxes |
|---|---|
| 2011 | $5,280 |
| 2020 | $6,795 |
Contact Agent
Nearby Similar Homes
Nearby Sold Comparables
Contact Agent
Listing Provided By
The McDonald Group








