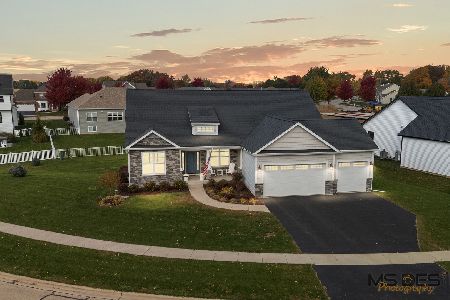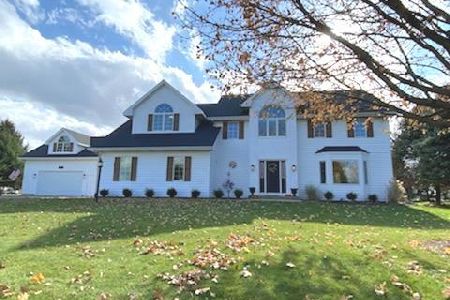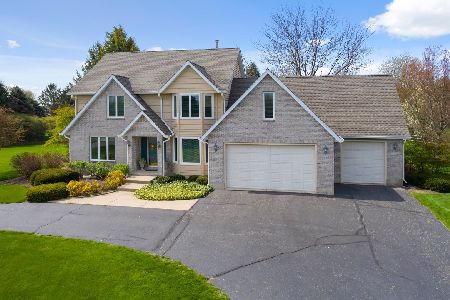1524 Brentwood Drive, Sycamore, Illinois 60178
$330,000
|
Sold
|
|
| Status: | Closed |
| Sqft: | 2,360 |
| Cost/Sqft: | $138 |
| Beds: | 3 |
| Baths: | 3 |
| Year Built: | 1992 |
| Property Taxes: | $7,238 |
| Days On Market: | 3153 |
| Lot Size: | 1,08 |
Description
BEAUTIFUL CUSTOM FARMHOUSE presents inviting wrap-around porch, stamped concrete sidewalk, screened-in porch, brick paver patio, grill w/ gas hook up, brick walkway to potting bench, bird feeder, fire-pit & custom playhouse-garden shed w/ 7x7 utility door & electric... an amazing backyard retreat! Enjoy 1.08 park-like acre displaying vibrant landscaping & mature trees, offering privacy & serene setting! HardiePlank cement board siding, brick face exterior chimney, 2015 triple pane windows & Structural Insulated Panels offers amazing energy efficiency! Indoor air quality is superior with heat recovery ventilation system providing fresh air intake. Stunning kitchen showcases granite tops, marble back-splash, double oven & pantry pull-outs. Family Room features floor-to-ceiling brick fireplace w/ gas lit logs. French doors open into Living Room. 1st level den or 4th bedroom. Crown molding & stunning staircase. Master Suite boasts premier tiled shower w/ frame-less shower door.
Property Specifics
| Single Family | |
| — | |
| — | |
| 1992 | |
| — | |
| — | |
| No | |
| 1.08 |
| — | |
| Forestview | |
| 0 / Not Applicable | |
| — | |
| — | |
| — | |
| 09636197 | |
| 0630103027 |
Nearby Schools
| NAME: | DISTRICT: | DISTANCE: | |
|---|---|---|---|
|
Middle School
Sycamore Middle School |
427 | Not in DB | |
|
High School
Sycamore High School |
427 | Not in DB | |
Property History
| DATE: | EVENT: | PRICE: | SOURCE: |
|---|---|---|---|
| 4 Aug, 2017 | Sold | $330,000 | MRED MLS |
| 10 Jun, 2017 | Under contract | $325,000 | MRED MLS |
| 23 May, 2017 | Listed for sale | $325,000 | MRED MLS |
Room Specifics
Total Bedrooms: 3
Bedrooms Above Ground: 3
Bedrooms Below Ground: 0
Dimensions: —
Floor Type: —
Dimensions: —
Floor Type: —
Full Bathrooms: 3
Bathroom Amenities: Whirlpool,Separate Shower,Double Sink
Bathroom in Basement: 0
Rooms: —
Basement Description: Unfinished,Exterior Access,Other
Other Specifics
| 3 | |
| — | |
| Concrete,Side Drive | |
| — | |
| — | |
| 160X295.14 | |
| Unfinished | |
| — | |
| — | |
| — | |
| Not in DB | |
| — | |
| — | |
| — | |
| — |
Tax History
| Year | Property Taxes |
|---|---|
| 2017 | $7,238 |
Contact Agent
Nearby Similar Homes
Nearby Sold Comparables
Contact Agent
Listing Provided By
Coldwell Banker The Real Estate Group






