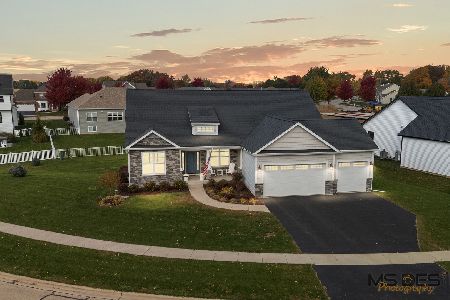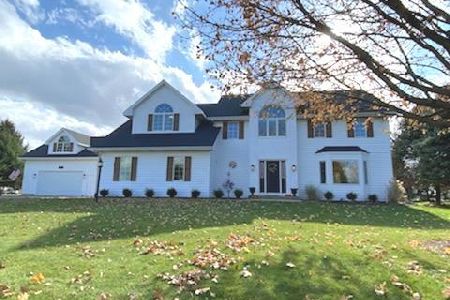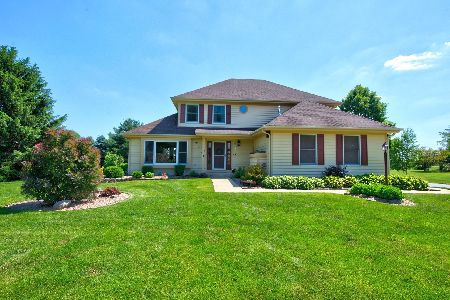1702 Sterling Drive, Sycamore, Illinois 60178
$332,000
|
Sold
|
|
| Status: | Closed |
| Sqft: | 2,994 |
| Cost/Sqft: | $119 |
| Beds: | 4 |
| Baths: | 3 |
| Year Built: | 1992 |
| Property Taxes: | $9,916 |
| Days On Market: | 2805 |
| Lot Size: | 1,30 |
Description
WELCOME TO THE GOOD LIFE! SPACIOUS INSIDE & OUT ON 1.3 ACRES! Step inside the welcoming foyer to find a spacious living room & formal dining room enhanced w/crown molding, bay windows & custom woodwork! Abundant cabinetry, island w/breakfast bar, pantry cabinet w/pull-outs, pendant lighting & SS appliances add to this amazing eat-in kitchen open to the family room w/vaulted ceiling, built-in custom shelving, fireplace & glass doors to the relaxing screened room w/views of the multi-level deck w/bench, planters, private brick patio, pergola, garden area & rolling green yard w/mature trees for privacy! 1st floor laundry, 4 bedrooms, master w/ private bath & walk-in-closet, 2.5 baths, loft area overlooking the family room & a partially finished basement w/game & recreation rooms plus tons of storage & access to heated garage! Additional 2-story garage w/heat, A/C & air compressor. New water heater (2016). HOME WARRANTY INCLUDED, NO HOA FEES OR TRANSFER TAX. DEFINITELY ONE TO SEE!!
Property Specifics
| Single Family | |
| — | |
| — | |
| 1992 | |
| Full | |
| — | |
| No | |
| 1.3 |
| De Kalb | |
| — | |
| 0 / Not Applicable | |
| None | |
| Private Well | |
| Septic-Private | |
| 09941573 | |
| 0630103024 |
Property History
| DATE: | EVENT: | PRICE: | SOURCE: |
|---|---|---|---|
| 16 Nov, 2018 | Sold | $332,000 | MRED MLS |
| 16 Oct, 2018 | Under contract | $354,900 | MRED MLS |
| — | Last price change | $378,500 | MRED MLS |
| 7 May, 2018 | Listed for sale | $389,000 | MRED MLS |
| 30 Apr, 2021 | Sold | $482,500 | MRED MLS |
| 27 Jan, 2021 | Under contract | $499,900 | MRED MLS |
| 27 Jan, 2021 | Listed for sale | $499,900 | MRED MLS |
Room Specifics
Total Bedrooms: 4
Bedrooms Above Ground: 4
Bedrooms Below Ground: 0
Dimensions: —
Floor Type: Carpet
Dimensions: —
Floor Type: Carpet
Dimensions: —
Floor Type: Carpet
Full Bathrooms: 3
Bathroom Amenities: Whirlpool,Separate Shower,Double Sink
Bathroom in Basement: 0
Rooms: Recreation Room,Game Room,Screened Porch,Loft
Basement Description: Partially Finished,Exterior Access
Other Specifics
| 4 | |
| Concrete Perimeter | |
| Asphalt | |
| Deck, Patio, Porch Screened, Brick Paver Patio, Storms/Screens | |
| Corner Lot | |
| 160X47.12X241.50X47.40X159 | |
| — | |
| Full | |
| Vaulted/Cathedral Ceilings, Hardwood Floors, First Floor Laundry | |
| Range, Microwave, Dishwasher, Refrigerator, Washer, Dryer, Stainless Steel Appliance(s) | |
| Not in DB | |
| Street Lights, Street Paved | |
| — | |
| — | |
| Wood Burning |
Tax History
| Year | Property Taxes |
|---|---|
| 2018 | $9,916 |
| 2021 | $10,351 |
Contact Agent
Nearby Similar Homes
Nearby Sold Comparables
Contact Agent
Listing Provided By
Coldwell Banker The Real Estate Group






