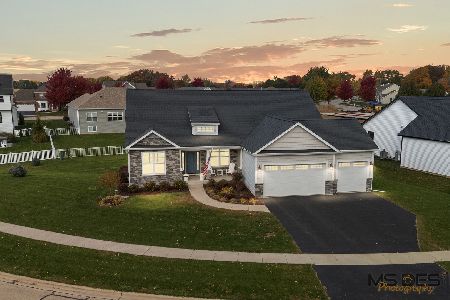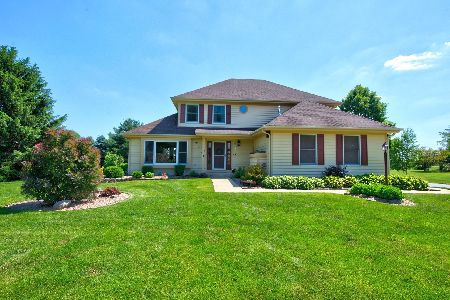1702 Sterling Drive, Sycamore, Illinois 60178
$482,500
|
Sold
|
|
| Status: | Closed |
| Sqft: | 2,994 |
| Cost/Sqft: | $167 |
| Beds: | 4 |
| Baths: | 3 |
| Year Built: | 1992 |
| Property Taxes: | $10,351 |
| Days On Market: | 1809 |
| Lot Size: | 1,30 |
Description
SOLD BEFORE PRINT. Farmhouse style 2 story home situated on 1.3 acres featuring 3,000 sq ft and 4 Bedrooms, 2.5 baths, finished basement, 2 car attached and 2 car detached garage w/ walk-up bonus room. Every inch of this home has been remodeled or is currently being remodeled. Updates include new paint, roof, shutters, deck, railing, on exterior and new flooring, paint, kitchen (quartz countertops, new cabinets, new, hexagon tile flooring, SS appliances), bathroom (LVT flooring, vanity with granite top), laundry room (hexagon tile floors, new cabinets, built-in hall tree), carpet, multi level deck, brick patio, pergola, and more! 1st floor laundry, heated garage - additional 2 story garage w/ heat, A/C & air compressor, finished basement with new flooring and ample space to entertain, mature trees in the resort like back yard! no HOA fees or transfer tax, call LA for more info or to schedule a showing.
Property Specifics
| Single Family | |
| — | |
| — | |
| 1992 | |
| Full | |
| — | |
| No | |
| 1.3 |
| De Kalb | |
| — | |
| 0 / Not Applicable | |
| None | |
| Private Well | |
| Septic-Private | |
| 10929900 | |
| 0630103024 |
Property History
| DATE: | EVENT: | PRICE: | SOURCE: |
|---|---|---|---|
| 16 Nov, 2018 | Sold | $332,000 | MRED MLS |
| 16 Oct, 2018 | Under contract | $354,900 | MRED MLS |
| — | Last price change | $378,500 | MRED MLS |
| 7 May, 2018 | Listed for sale | $389,000 | MRED MLS |
| 30 Apr, 2021 | Sold | $482,500 | MRED MLS |
| 27 Jan, 2021 | Under contract | $499,900 | MRED MLS |
| 27 Jan, 2021 | Listed for sale | $499,900 | MRED MLS |
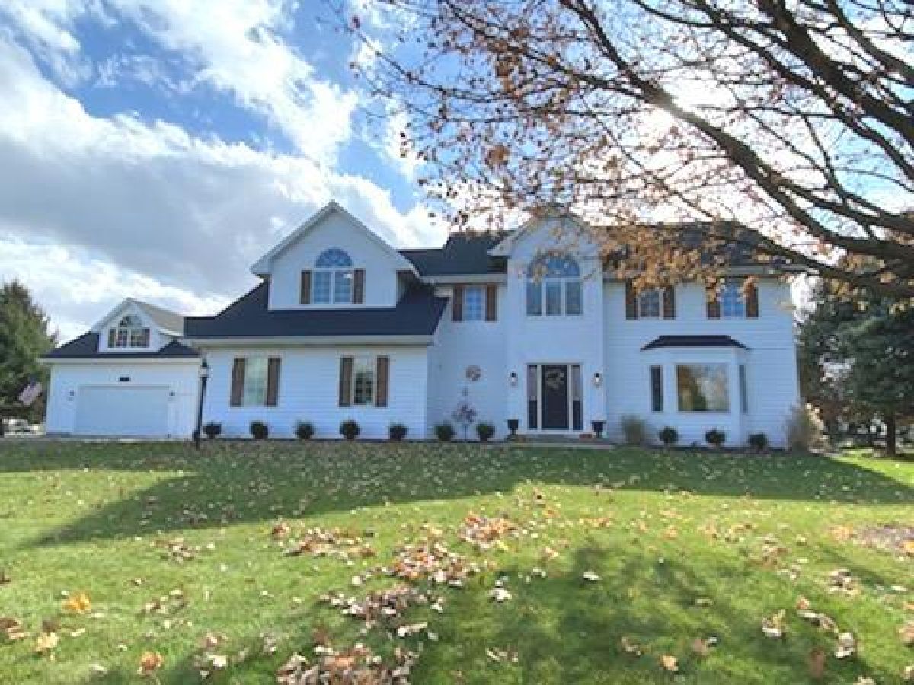
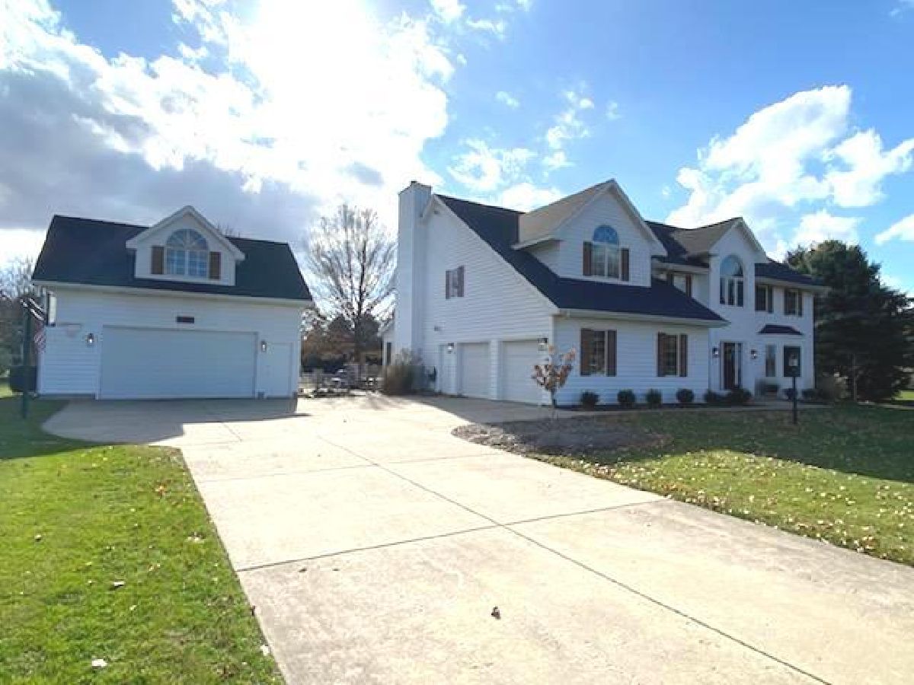
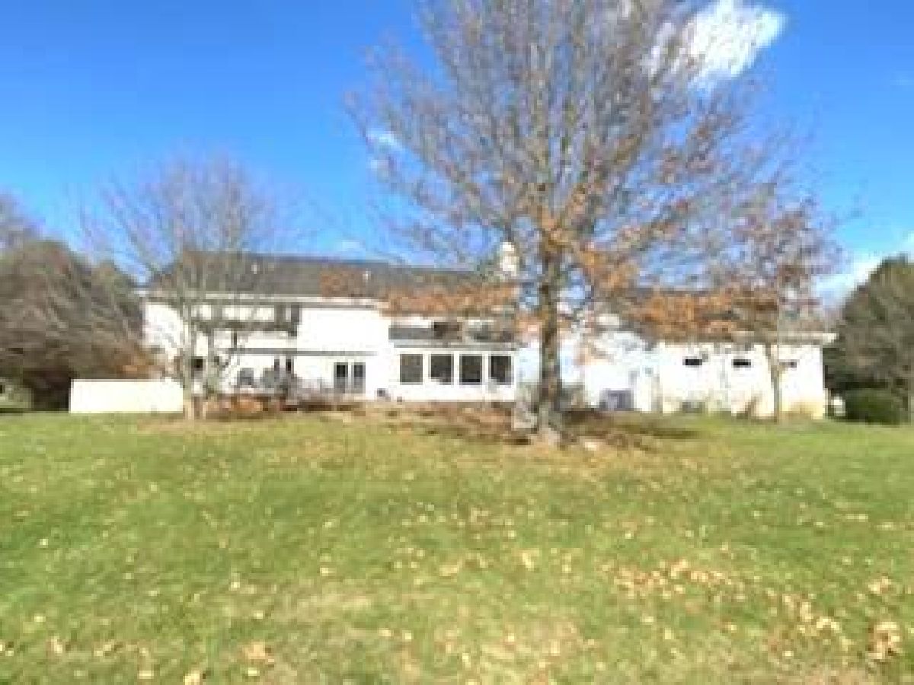
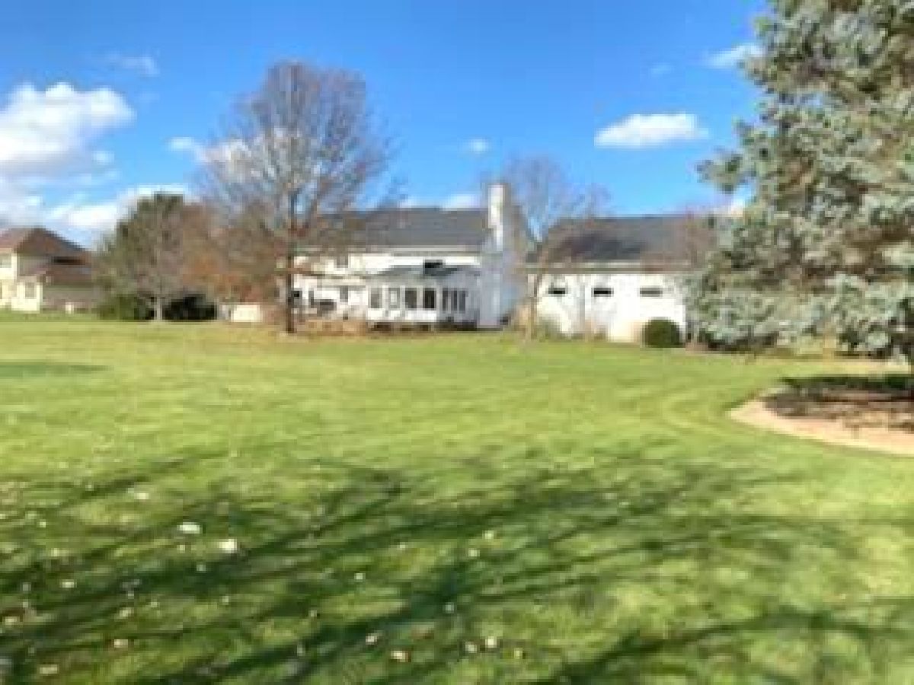
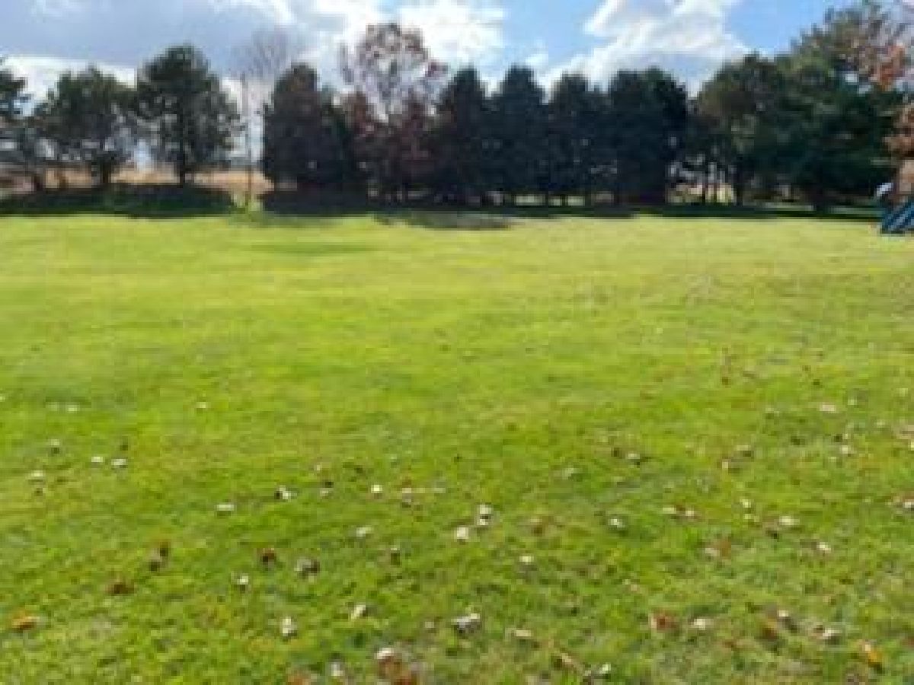
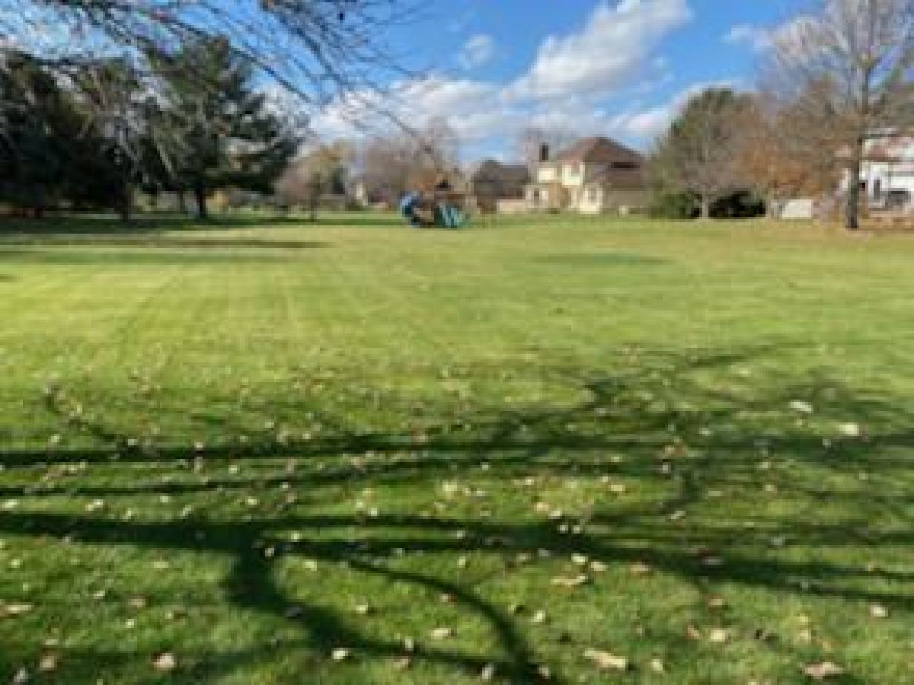
Room Specifics
Total Bedrooms: 4
Bedrooms Above Ground: 4
Bedrooms Below Ground: 0
Dimensions: —
Floor Type: Carpet
Dimensions: —
Floor Type: Carpet
Dimensions: —
Floor Type: Carpet
Full Bathrooms: 3
Bathroom Amenities: Whirlpool,Separate Shower,Double Sink
Bathroom in Basement: 0
Rooms: Recreation Room,Game Room,Screened Porch,Loft
Basement Description: Partially Finished,Exterior Access
Other Specifics
| 4 | |
| Concrete Perimeter | |
| Asphalt | |
| Deck, Patio, Porch Screened, Dog Run, Brick Paver Patio, Storms/Screens | |
| Corner Lot | |
| 160X47.12X241.50X47.40X159 | |
| — | |
| Full | |
| Vaulted/Cathedral Ceilings, Hardwood Floors, First Floor Laundry | |
| Range, Microwave, Dishwasher, Refrigerator, Washer, Dryer, Stainless Steel Appliance(s) | |
| Not in DB | |
| Street Lights, Street Paved | |
| — | |
| — | |
| Wood Burning |
Tax History
| Year | Property Taxes |
|---|---|
| 2018 | $9,916 |
| 2021 | $10,351 |
Contact Agent
Nearby Similar Homes
Nearby Sold Comparables
Contact Agent
Listing Provided By
Hometown Realty Group

