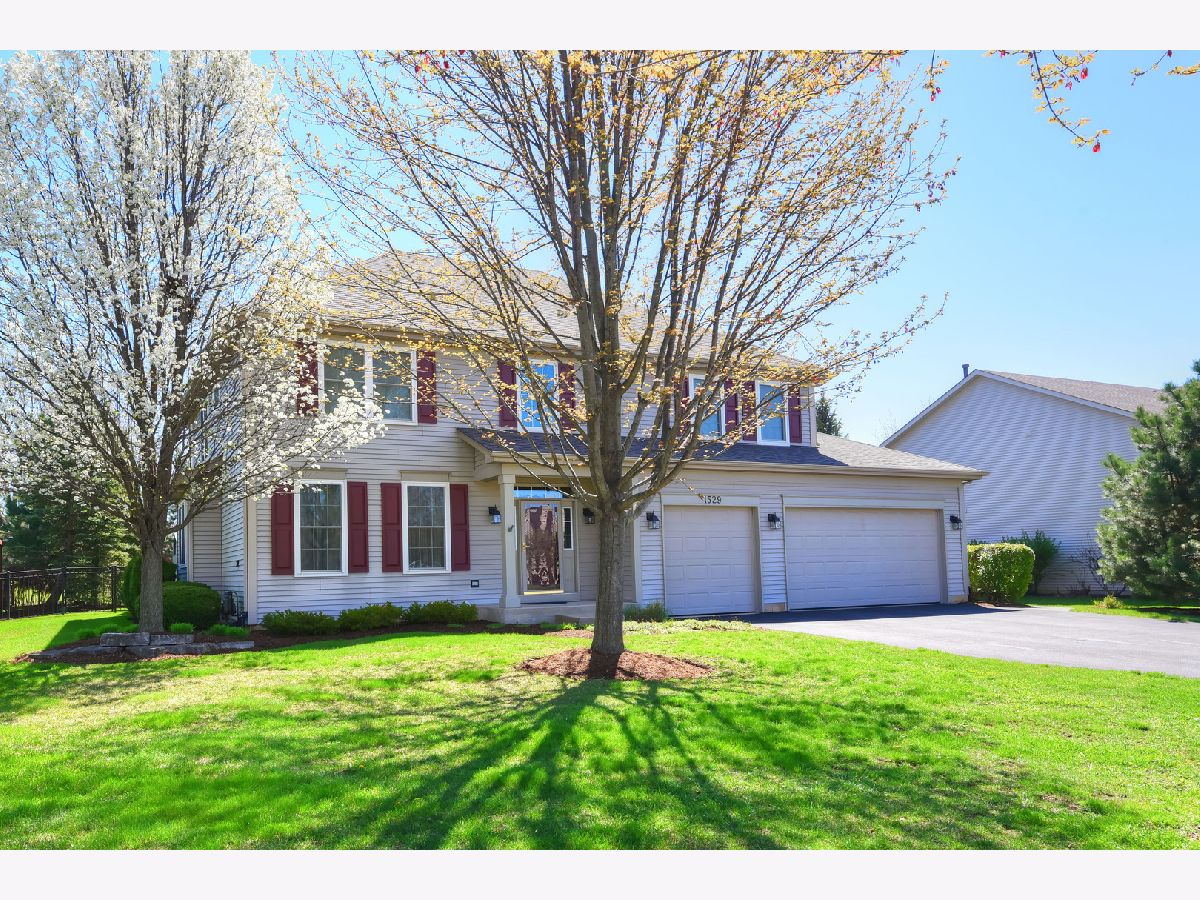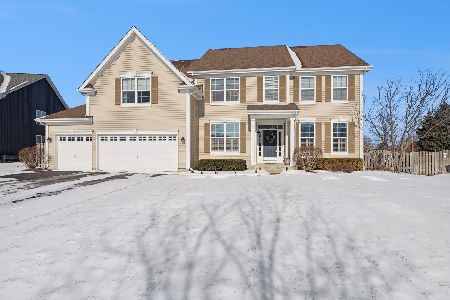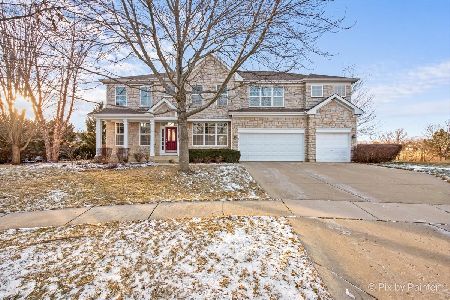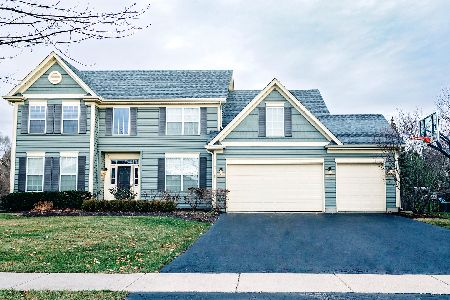1529 Rolling Hills Drive, Crystal Lake, Illinois 60012
$460,000
|
Sold
|
|
| Status: | Closed |
| Sqft: | 2,852 |
| Cost/Sqft: | $158 |
| Beds: | 4 |
| Baths: | 3 |
| Year Built: | 2002 |
| Property Taxes: | $10,451 |
| Days On Market: | 1377 |
| Lot Size: | 0,37 |
Description
Sellers are sad to leave this wonderful home! Job transfer to another state... However this absolutely stunning 4 bedroom 2.5 bathroom in the Hunters West subdivision can be yours for you to enjoy and call home! Complete with a finished basement, 3 car garage, fenced yard, mature trees, brick paver patio and a lovely yard - the new and awesome playset stays! Large and dramatic 2 story foyer, gleaming hardwood floors, and a dual staircase (ideal for chasing kids and pets)! Large living room with crown molding, opens to the spacious dining room with updated lighting. Magnificent kitchen, where everyone is certain to gather, features 42" maple cabinets, granite counters, under cabinet lighting and a huge island! The eating area has room for a large gathering table and opens to the family room - perfect for entertaining. Brick fireplace, neutral paint, tons of natural light, and great view of the picturesque backyard. HUGE master suite offers vaulted ceilings, and a terrific large walk-in closet with custom designed organizers and drawers, AND a window for natural light. Private master bath with an oversized soaker tub, double sink, granite counters, and a separate shower with glass doors. The other bedrooms are ample sized with great closet space and a Jack and Jill bathroom completely remodeled to an HGTV-like dream bath. Full basement with a large Rec room, and space for a gym. Plenty of storage in the unfinished areas. The backyard is spectacular - professionally landscaped & fully fenced yard. Huge brick paver patio, attached gas Weber Grill, underground sprinkler system, and mature trees. No neighbors directly behind for additional privacy! Newer Pella Windows 2016, driveway 2017, furnace & A/C 2015, and roof 2014. This Dream Home is in move in condition and ready for you!
Property Specifics
| Single Family | |
| — | |
| — | |
| 2002 | |
| — | |
| DOVER | |
| No | |
| 0.37 |
| Mc Henry | |
| — | |
| 300 / Annual | |
| — | |
| — | |
| — | |
| 11401319 | |
| 1813353009 |
Nearby Schools
| NAME: | DISTRICT: | DISTANCE: | |
|---|---|---|---|
|
Grade School
Woods Creek Elementary School |
47 | — | |
|
Middle School
Hannah Beardsley Middle School |
47 | Not in DB | |
|
High School
Crystal Lake Central High School |
155 | Not in DB | |
Property History
| DATE: | EVENT: | PRICE: | SOURCE: |
|---|---|---|---|
| 16 Nov, 2018 | Sold | $326,000 | MRED MLS |
| 12 Oct, 2018 | Under contract | $329,900 | MRED MLS |
| 2 Oct, 2018 | Listed for sale | $329,900 | MRED MLS |
| 31 Jul, 2020 | Sold | $350,000 | MRED MLS |
| 15 Jun, 2020 | Under contract | $354,900 | MRED MLS |
| 4 Jun, 2020 | Listed for sale | $354,900 | MRED MLS |
| 28 Jun, 2022 | Sold | $460,000 | MRED MLS |
| 16 May, 2022 | Under contract | $450,000 | MRED MLS |
| 11 May, 2022 | Listed for sale | $450,000 | MRED MLS |


































Room Specifics
Total Bedrooms: 4
Bedrooms Above Ground: 4
Bedrooms Below Ground: 0
Dimensions: —
Floor Type: —
Dimensions: —
Floor Type: —
Dimensions: —
Floor Type: —
Full Bathrooms: 3
Bathroom Amenities: Separate Shower,Double Sink,Soaking Tub
Bathroom in Basement: 0
Rooms: —
Basement Description: Partially Finished
Other Specifics
| 3 | |
| — | |
| Asphalt | |
| — | |
| — | |
| 181X90 | |
| — | |
| — | |
| — | |
| — | |
| Not in DB | |
| — | |
| — | |
| — | |
| — |
Tax History
| Year | Property Taxes |
|---|---|
| 2018 | $10,615 |
| 2022 | $10,451 |
Contact Agent
Nearby Similar Homes
Nearby Sold Comparables
Contact Agent
Listing Provided By
Berkshire Hathaway HomeServices Starck Real Estate








