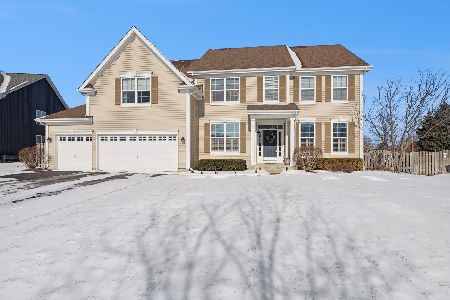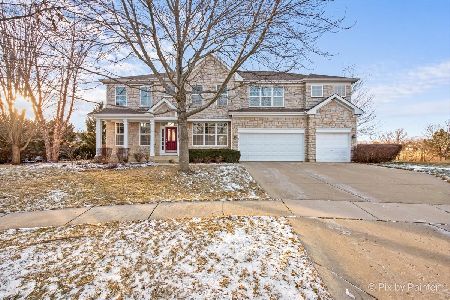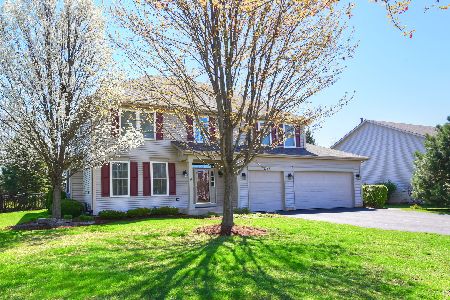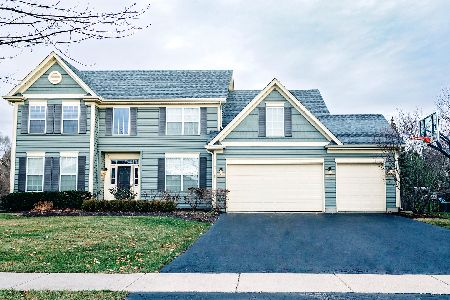1529 Rolling Hills Drive, Crystal Lake, Illinois 60014
$350,000
|
Sold
|
|
| Status: | Closed |
| Sqft: | 2,852 |
| Cost/Sqft: | $124 |
| Beds: | 4 |
| Baths: | 3 |
| Year Built: | 2002 |
| Property Taxes: | $10,615 |
| Days On Market: | 2083 |
| Lot Size: | 0,37 |
Description
Absolutely Stunning 4 Bedroom 2.5 Bathroom Home With Finished Basement, 3 Car Garage, Fenced Yard, Mature Trees, Brick Paver Patio And Very Private. Located In The Desirable Hunters West Subdivision. You Are Greeted With A Large 2 Story Foyer, Hardwood Floors, Oak Railing On Dual Entrance Staircase, New Modern Lighting And Great Open Views. Large Living Room Offers Beautiful White Trim And Crown Moldings, Opens To Spacious Dining Room, With Updated Lighting. Magnificent Kitchen Offering 42" Maple Cabinets, Granite Counters, Under Cabinet Lighting, Fantastic Tile Backsplash, Huge Island With Pendant Lighting And Opens To Family Room-Perfect For Entertaining. The Family Room Offers Brick Fireplace, Neutral Paint, Tons Of Natural Light, And Great View Of Amazing Backyard. Master Suite Offers Vaulted Ceiling, Large Walk-In Closet With Organizers, Private Master Bath With Oversized Soaker Tub, Double Sinks, Granite Counters, Separate Shower With Glass Doors, Must See. 2nd Bedroom Is Very Spacious With Great Closet. 3rd And 4th Bedroom Offer An Adjoining Jack And Jill Bath, Also Spacious With Great Closets. 2nd Floor Full Bath Is Completely Remodeled To An HGTV-like Dream Bath. Full Basement With Large Rec Room, Gym, And Playroom As Well As Large Storage Room And Utility Room With Even More Storage! The Backyard Is Spectacular- Professionally Landscaped & Fully Fenced Yard. Huge Brick Paver Patio, Attached Gas Webber Grill, Underground Sprinkler System, Mature Trees, No Neighbors Directly Behind For Additional Privacy! For Added Peace Of Mind This Home Has Newer Pella Windows 2016, Driveway 2017, Furnace & A/C 2015, And Roof 2014. This Dream Home Is In Move In Condition And Ready To Go!
Property Specifics
| Single Family | |
| — | |
| — | |
| 2002 | |
| Full | |
| DOVER | |
| No | |
| 0.37 |
| Mc Henry | |
| — | |
| 300 / Annual | |
| Other | |
| Public | |
| Public Sewer | |
| 10711088 | |
| 1813353009 |
Nearby Schools
| NAME: | DISTRICT: | DISTANCE: | |
|---|---|---|---|
|
Grade School
Woods Creek Elementary School |
47 | — | |
|
Middle School
Hannah Beardsley Middle School |
47 | Not in DB | |
|
High School
Crystal Lake Central High School |
155 | Not in DB | |
Property History
| DATE: | EVENT: | PRICE: | SOURCE: |
|---|---|---|---|
| 16 Nov, 2018 | Sold | $326,000 | MRED MLS |
| 12 Oct, 2018 | Under contract | $329,900 | MRED MLS |
| 2 Oct, 2018 | Listed for sale | $329,900 | MRED MLS |
| 31 Jul, 2020 | Sold | $350,000 | MRED MLS |
| 15 Jun, 2020 | Under contract | $354,900 | MRED MLS |
| 4 Jun, 2020 | Listed for sale | $354,900 | MRED MLS |
| 28 Jun, 2022 | Sold | $460,000 | MRED MLS |
| 16 May, 2022 | Under contract | $450,000 | MRED MLS |
| 11 May, 2022 | Listed for sale | $450,000 | MRED MLS |
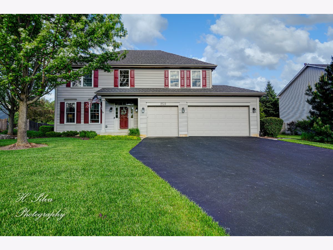
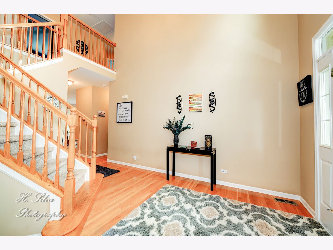
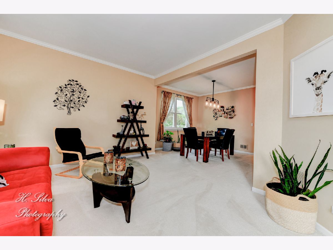
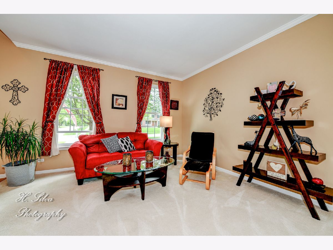
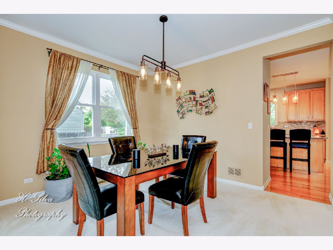
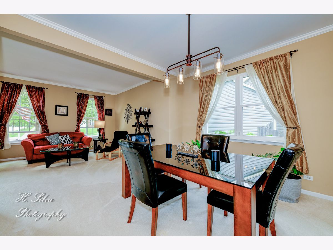
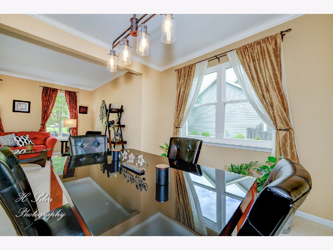
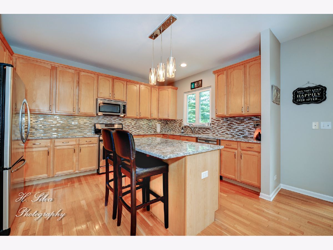
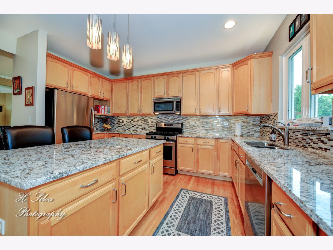
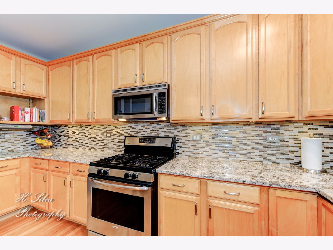
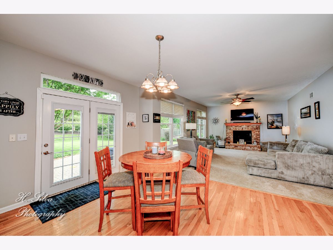
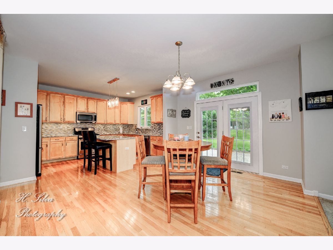
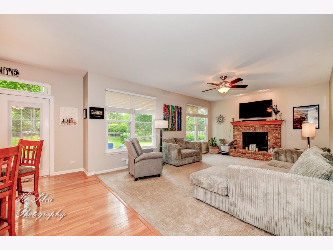
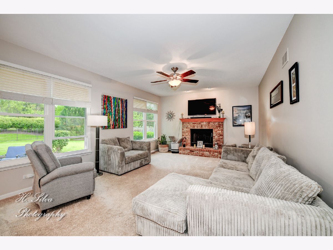
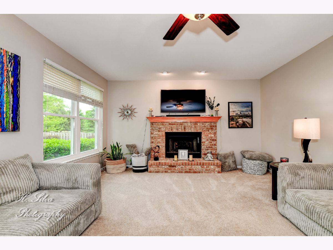
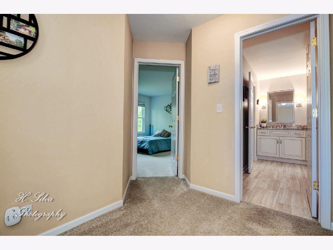
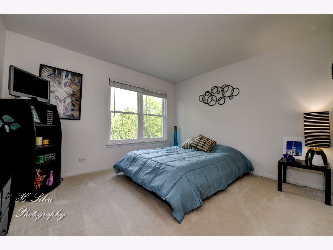
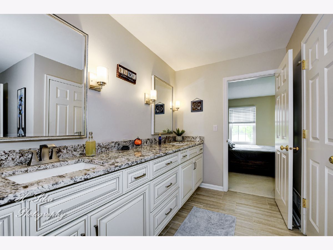
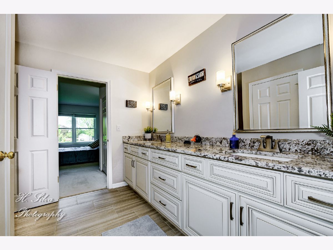
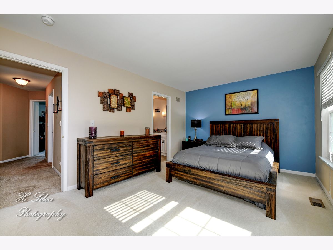
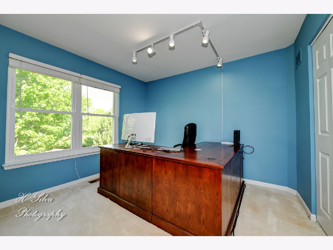
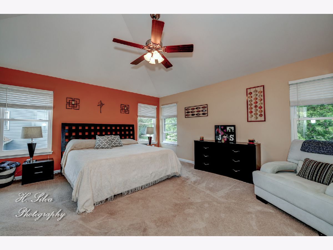
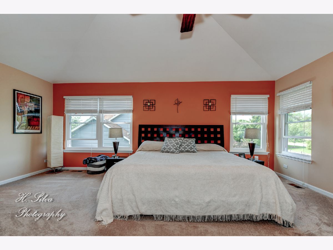
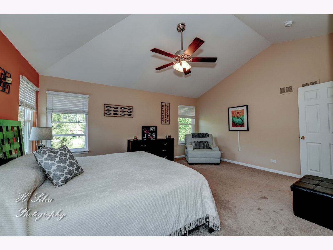
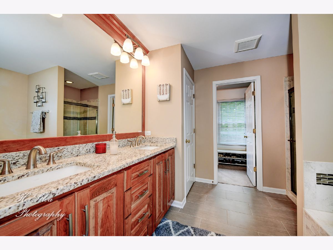
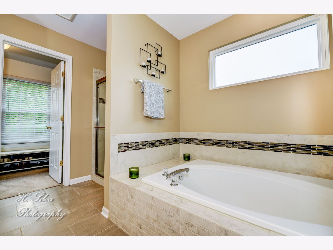
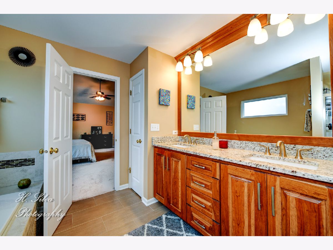
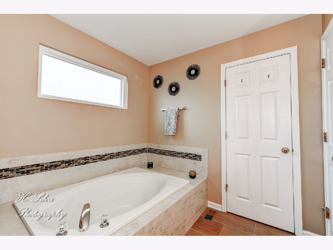
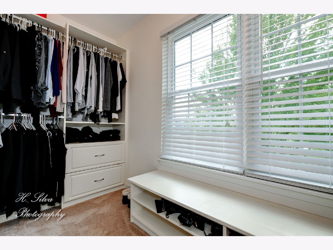
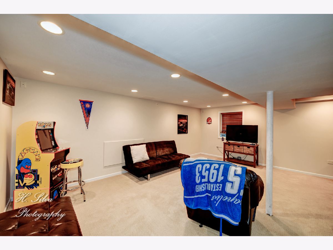
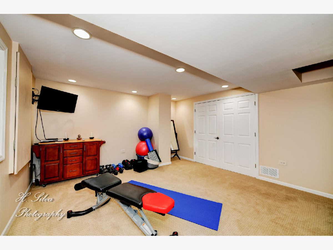
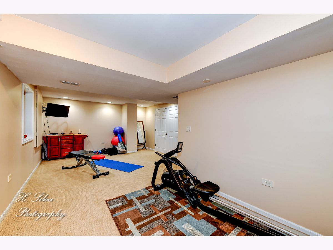
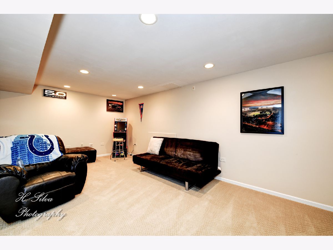
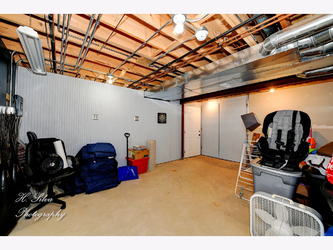
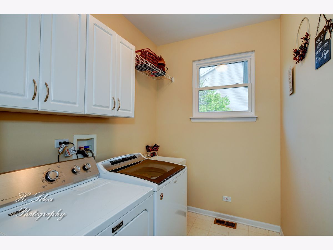
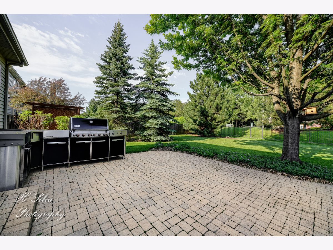
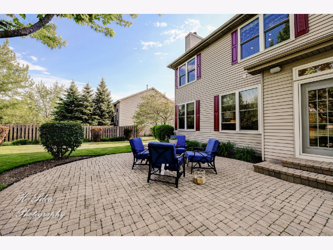
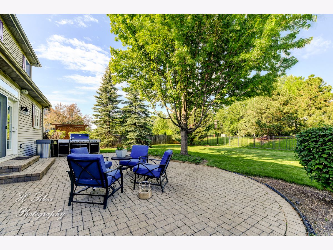
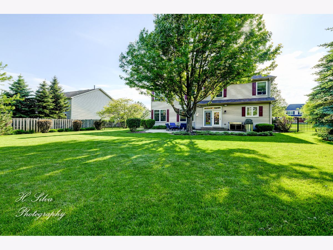
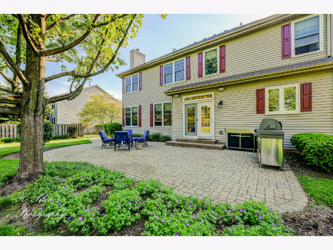
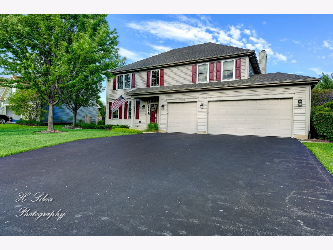
Room Specifics
Total Bedrooms: 4
Bedrooms Above Ground: 4
Bedrooms Below Ground: 0
Dimensions: —
Floor Type: Carpet
Dimensions: —
Floor Type: Carpet
Dimensions: —
Floor Type: Carpet
Full Bathrooms: 3
Bathroom Amenities: Separate Shower,Double Sink,Soaking Tub
Bathroom in Basement: 0
Rooms: Breakfast Room,Exercise Room,Game Room,Recreation Room,Storage
Basement Description: Partially Finished
Other Specifics
| 3 | |
| Concrete Perimeter | |
| Asphalt | |
| Brick Paver Patio, Storms/Screens, Outdoor Grill | |
| Fenced Yard,Landscaped | |
| 181X90 | |
| — | |
| Full | |
| Vaulted/Cathedral Ceilings, Hardwood Floors, First Floor Laundry | |
| Range, Microwave, Dishwasher, Refrigerator, Washer, Dryer, Disposal, Stainless Steel Appliance(s) | |
| Not in DB | |
| Curbs, Sidewalks, Street Lights, Street Paved | |
| — | |
| — | |
| Gas Log, Gas Starter |
Tax History
| Year | Property Taxes |
|---|---|
| 2018 | $10,615 |
| 2022 | $10,451 |
Contact Agent
Nearby Similar Homes
Nearby Sold Comparables
Contact Agent
Listing Provided By
Five Star Realty, Inc


