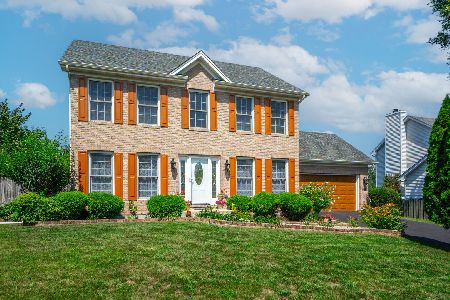1530 Prairie Crossing Drive, West Chicago, Illinois 60185
$330,000
|
Sold
|
|
| Status: | Closed |
| Sqft: | 2,108 |
| Cost/Sqft: | $161 |
| Beds: | 4 |
| Baths: | 4 |
| Year Built: | 2000 |
| Property Taxes: | $8,800 |
| Days On Market: | 2427 |
| Lot Size: | 0,21 |
Description
Tastefully updated 2-story home features 4 bedrooms/3.1 baths. Curve appeal and be impress the moment you walk inside this spacious and bright home! This meticulously maintained home boasts laundry room next to the kitchen, hardwood floors, rectangular ceramic tiles throughout & granite counters in all bathrooms, new brushed nickel light fixtures & hardware, modern paint colors. Kitchen with granite counters, backsplash, SS refrigerator, SS cooktop and SS vented hood. 25x18 size deck for your outdoor gatherings. Huge master suite with his & her closets, dual vanity sink, soaking tub and shower, & 3 other bedrooms with a shared bathroom. School bus service from 1st to 12th grade is a few houses away.
Property Specifics
| Single Family | |
| — | |
| Traditional | |
| 2000 | |
| Full | |
| — | |
| No | |
| 0.21 |
| Du Page | |
| Prairie Meadows | |
| 100 / Annual | |
| Insurance | |
| Public | |
| Public Sewer | |
| 10407997 | |
| 0134112018 |
Nearby Schools
| NAME: | DISTRICT: | DISTANCE: | |
|---|---|---|---|
|
Grade School
Wegner Elementary School |
33 | — | |
|
High School
Community High School |
94 | Not in DB | |
Property History
| DATE: | EVENT: | PRICE: | SOURCE: |
|---|---|---|---|
| 23 Jun, 2011 | Sold | $235,000 | MRED MLS |
| 8 May, 2011 | Under contract | $269,900 | MRED MLS |
| — | Last price change | $279,900 | MRED MLS |
| 5 Mar, 2011 | Listed for sale | $279,900 | MRED MLS |
| 25 Jul, 2019 | Sold | $330,000 | MRED MLS |
| 23 Jun, 2019 | Under contract | $340,000 | MRED MLS |
| 7 Jun, 2019 | Listed for sale | $340,000 | MRED MLS |
Room Specifics
Total Bedrooms: 4
Bedrooms Above Ground: 4
Bedrooms Below Ground: 0
Dimensions: —
Floor Type: Hardwood
Dimensions: —
Floor Type: Hardwood
Dimensions: —
Floor Type: Hardwood
Full Bathrooms: 4
Bathroom Amenities: Separate Shower,Double Sink
Bathroom in Basement: 1
Rooms: No additional rooms
Basement Description: Finished
Other Specifics
| 2 | |
| Concrete Perimeter | |
| Asphalt | |
| Deck | |
| Fenced Yard | |
| 75X120 | |
| — | |
| Full | |
| Hardwood Floors | |
| Range, Microwave, Dishwasher, Refrigerator, Dryer, Disposal | |
| Not in DB | |
| Sidewalks, Street Lights, Street Paved | |
| — | |
| — | |
| — |
Tax History
| Year | Property Taxes |
|---|---|
| 2011 | $7,863 |
| 2019 | $8,800 |
Contact Agent
Nearby Similar Homes
Nearby Sold Comparables
Contact Agent
Listing Provided By
Dream Town Realty





