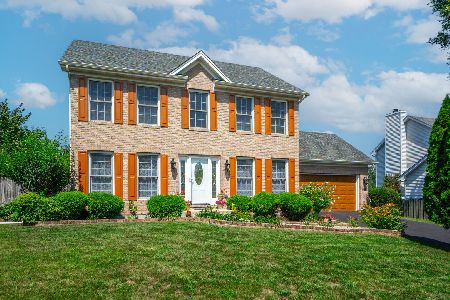1540 Prairie Crossing Drive, West Chicago, Illinois 60185
$275,000
|
Sold
|
|
| Status: | Closed |
| Sqft: | 3,000 |
| Cost/Sqft: | $92 |
| Beds: | 4 |
| Baths: | 3 |
| Year Built: | 1998 |
| Property Taxes: | $8,952 |
| Days On Market: | 3576 |
| Lot Size: | 0,00 |
Description
Meticulously maintained home near the Illinois Prairie Path in wonderful neighborhood! Welcoming foyer with hardwood floor leads you into your updated Kitchen that features granite counter tops, updated backsplash, newer SS appliances, ceramic floors, a kitchen island and a sun drenched breakfast room area which opens to the Family Room with a wood burning fireplace. Formal Dining Room with hardwood floors. First floor laundry/mud room with newer washer and dryer. Master Bedroom with two walk in closets with custom organizers including jewelry drawers. Master bath has separate shower and luxurious soak tub. Deck off the kitchen for summer fun. Large fully fenced yard. Large finished basement and workshop area. Central vacuum reaches into the garage! Convenient location close to Wheaton Academy. You will love living here!
Property Specifics
| Single Family | |
| — | |
| Colonial | |
| 1998 | |
| Full | |
| — | |
| No | |
| 0 |
| Du Page | |
| Prairie Meadows | |
| 125 / Annual | |
| Insurance | |
| Lake Michigan | |
| Public Sewer | |
| 09195681 | |
| 0134112017 |
Nearby Schools
| NAME: | DISTRICT: | DISTANCE: | |
|---|---|---|---|
|
Grade School
Wegner Elementary School |
33 | — | |
|
Middle School
Leman Middle School |
33 | Not in DB | |
|
High School
Community High School |
94 | Not in DB | |
Property History
| DATE: | EVENT: | PRICE: | SOURCE: |
|---|---|---|---|
| 10 Aug, 2009 | Sold | $270,000 | MRED MLS |
| 3 Jun, 2009 | Under contract | $289,000 | MRED MLS |
| — | Last price change | $299,900 | MRED MLS |
| 11 Feb, 2009 | Listed for sale | $319,900 | MRED MLS |
| 27 May, 2016 | Sold | $275,000 | MRED MLS |
| 23 Apr, 2016 | Under contract | $275,000 | MRED MLS |
| 14 Apr, 2016 | Listed for sale | $275,000 | MRED MLS |
Room Specifics
Total Bedrooms: 4
Bedrooms Above Ground: 4
Bedrooms Below Ground: 0
Dimensions: —
Floor Type: Carpet
Dimensions: —
Floor Type: Carpet
Dimensions: —
Floor Type: Carpet
Full Bathrooms: 3
Bathroom Amenities: Separate Shower,Soaking Tub
Bathroom in Basement: 0
Rooms: Recreation Room,Workshop
Basement Description: Finished
Other Specifics
| 2 | |
| Concrete Perimeter | |
| Asphalt | |
| Deck, Storms/Screens | |
| Fenced Yard | |
| 75 X 120 | |
| Unfinished | |
| Full | |
| Hardwood Floors, First Floor Laundry | |
| Range, Microwave, Dishwasher, Refrigerator, Washer, Dryer, Disposal, Stainless Steel Appliance(s) | |
| Not in DB | |
| Sidewalks, Street Lights, Street Paved | |
| — | |
| — | |
| Wood Burning, Gas Starter |
Tax History
| Year | Property Taxes |
|---|---|
| 2009 | $7,542 |
| 2016 | $8,952 |
Contact Agent
Nearby Similar Homes
Nearby Sold Comparables
Contact Agent
Listing Provided By
Fathom Realty IL LLC





