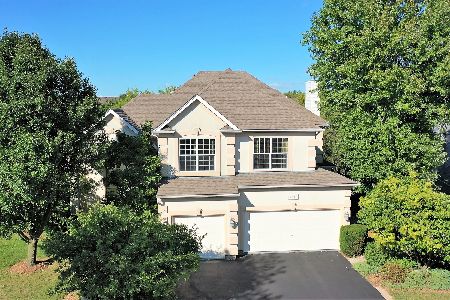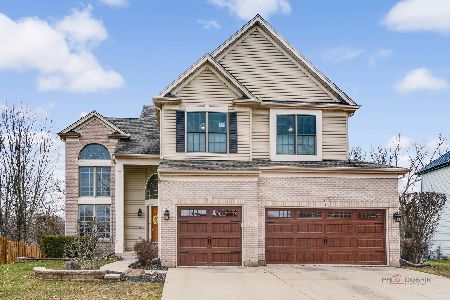1531 Southridge Trail, Algonquin, Illinois 60102
$320,000
|
Sold
|
|
| Status: | Closed |
| Sqft: | 4,180 |
| Cost/Sqft: | $80 |
| Beds: | 3 |
| Baths: | 2 |
| Year Built: | 2000 |
| Property Taxes: | $8,101 |
| Days On Market: | 2159 |
| Lot Size: | 0,42 |
Description
GORGEOUS HILLSIDE RANCH WITH FINISHED WALK-OUT BASEMENT! TWO ADDITIONAL BEDROOMS/OFFICE/REC ROOM/STORAGE/ROUGHED IN BATH IN LOWER LEVEL! ENJOY BRIGHT & OPEN FLOOR PLAN! LOT ALMOST HALF ACRE BACKS UP TO SCENIC WOODED AREA! KITCHEN FEATURES SLIDING DOOR LEADING TO LARGE DECK, & ABOVE GROUND POOL! GREAT FOR ENTERTAINING!!! FORMAL DINING ROOM~GREAT ROOM W/VAULTED CEILING, AND COZY GAS/WOOD BURNING FIREPLACE~LARGE GOURMET KITCHEN WITH DINETTE AREA~MASTER BR W/LUXURY MASTER BATH, WHIRLPOOL TUB, WALK-IN CLOSET~MAIN FLOOR LAUNDRY ROOM~3 CAR ATTACHED GARAGE! CENTRAL AIR! NEW VINYL SIDING 2017~NEW ROOF 2017!
Property Specifics
| Single Family | |
| — | |
| Ranch | |
| 2000 | |
| Walkout | |
| SCOTTSDALE | |
| No | |
| 0.42 |
| Kane | |
| Brittany Hills | |
| 275 / Annual | |
| None | |
| Public | |
| Public Sewer | |
| 10613774 | |
| 0309103016 |
Nearby Schools
| NAME: | DISTRICT: | DISTANCE: | |
|---|---|---|---|
|
Grade School
Liberty Elementary School |
300 | — | |
|
Middle School
Dundee Middle School |
300 | Not in DB | |
|
High School
H D Jacobs High School |
300 | Not in DB | |
Property History
| DATE: | EVENT: | PRICE: | SOURCE: |
|---|---|---|---|
| 13 Mar, 2020 | Sold | $320,000 | MRED MLS |
| 29 Jan, 2020 | Under contract | $334,999 | MRED MLS |
| 18 Jan, 2020 | Listed for sale | $334,999 | MRED MLS |
Room Specifics
Total Bedrooms: 3
Bedrooms Above Ground: 3
Bedrooms Below Ground: 0
Dimensions: —
Floor Type: —
Dimensions: —
Floor Type: —
Full Bathrooms: 2
Bathroom Amenities: —
Bathroom in Basement: 0
Rooms: Recreation Room,Eating Area
Basement Description: Finished,Bathroom Rough-In
Other Specifics
| 3 | |
| Concrete Perimeter | |
| Asphalt | |
| Deck, Patio, Above Ground Pool, Storms/Screens | |
| Landscaped | |
| 113X168X113X174 | |
| — | |
| None | |
| Vaulted/Cathedral Ceilings, Skylight(s), First Floor Bedroom, First Floor Laundry, First Floor Full Bath, Walk-In Closet(s) | |
| Range, Microwave, Dishwasher, Refrigerator, Washer, Dryer | |
| Not in DB | |
| Sidewalks, Street Lights, Street Paved | |
| — | |
| — | |
| Wood Burning |
Tax History
| Year | Property Taxes |
|---|---|
| 2020 | $8,101 |
Contact Agent
Nearby Similar Homes
Nearby Sold Comparables
Contact Agent
Listing Provided By
HomeSmart Leading Edge






