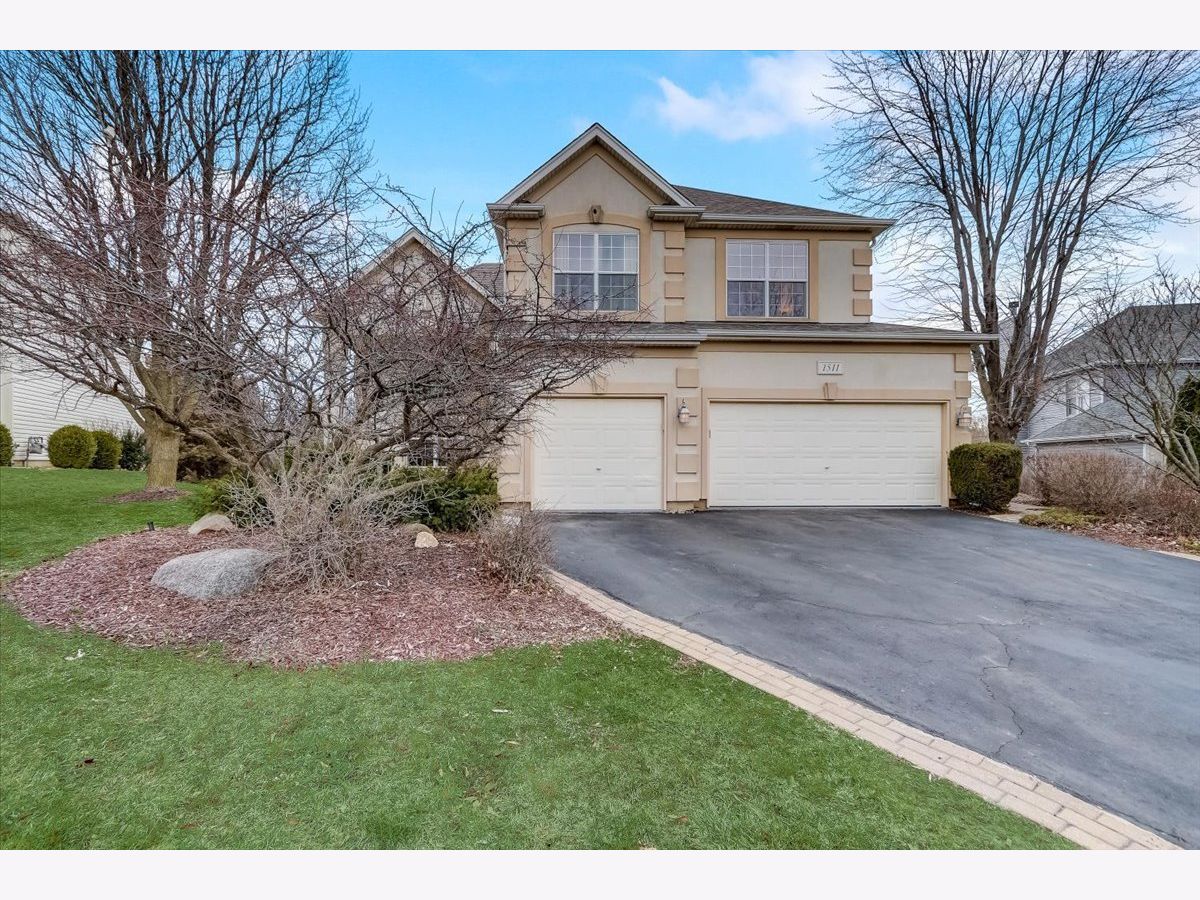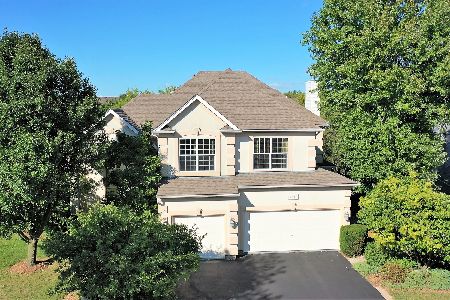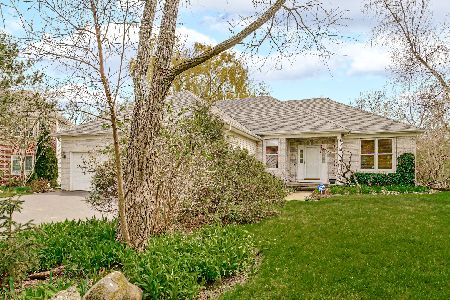1511 Southridge Trail, Algonquin, Illinois 60102
$566,500
|
Sold
|
|
| Status: | Closed |
| Sqft: | 5,279 |
| Cost/Sqft: | $105 |
| Beds: | 7 |
| Baths: | 4 |
| Year Built: | 1998 |
| Property Taxes: | $10,827 |
| Days On Market: | 960 |
| Lot Size: | 0,36 |
Description
A room for everyone! This gorgeous 7 Bedrooms, 4 full bath home with walkout basement is ready for you and surrounded by serene nature. Near the end of this quiet street, this beautiful home boasts a grand entryway, large entertainment space with hardwood floors and large stone fireplace on the main level, MAIN level bedroom with access to a full bath for overnight guests. The 2nd floor hosts a wonderful owner's suite and 3 secondary bedrooms with a large hall bath. The fully finished walkout basement offers an additional 1600 sq feet of space, 2 bedrooms, a full bath and still room for entertaining. The best part is the walkout to the stamped concrete patio overlooking nature at its finest. This one should check all the boxes!
Property Specifics
| Single Family | |
| — | |
| — | |
| 1998 | |
| — | |
| DYNASTY C - 2 STORY | |
| No | |
| 0.36 |
| Kane | |
| Brittany Hills | |
| 300 / Annual | |
| — | |
| — | |
| — | |
| 11771891 | |
| 0309103018 |
Nearby Schools
| NAME: | DISTRICT: | DISTANCE: | |
|---|---|---|---|
|
Grade School
Liberty Elementary School |
300 | — | |
|
Middle School
Dundee Middle School |
300 | Not in DB | |
|
High School
H D Jacobs High School |
300 | Not in DB | |
Property History
| DATE: | EVENT: | PRICE: | SOURCE: |
|---|---|---|---|
| 15 Oct, 2021 | Sold | $470,000 | MRED MLS |
| 10 Sep, 2021 | Under contract | $479,900 | MRED MLS |
| 3 Sep, 2021 | Listed for sale | $479,900 | MRED MLS |
| 28 Jul, 2023 | Sold | $566,500 | MRED MLS |
| 19 May, 2023 | Under contract | $554,900 | MRED MLS |
| 1 May, 2023 | Listed for sale | $554,900 | MRED MLS |

Room Specifics
Total Bedrooms: 7
Bedrooms Above Ground: 7
Bedrooms Below Ground: 0
Dimensions: —
Floor Type: —
Dimensions: —
Floor Type: —
Dimensions: —
Floor Type: —
Dimensions: —
Floor Type: —
Dimensions: —
Floor Type: —
Dimensions: —
Floor Type: —
Full Bathrooms: 4
Bathroom Amenities: Whirlpool,Separate Shower,Double Sink
Bathroom in Basement: 1
Rooms: —
Basement Description: Finished,Exterior Access,Storage Space
Other Specifics
| 3 | |
| — | |
| Asphalt | |
| — | |
| — | |
| 15681 | |
| Full | |
| — | |
| — | |
| — | |
| Not in DB | |
| — | |
| — | |
| — | |
| — |
Tax History
| Year | Property Taxes |
|---|---|
| 2021 | $10,611 |
| 2023 | $10,827 |
Contact Agent
Nearby Similar Homes
Nearby Sold Comparables
Contact Agent
Listing Provided By
Redfin Corporation





