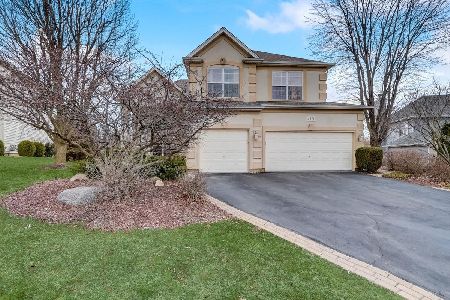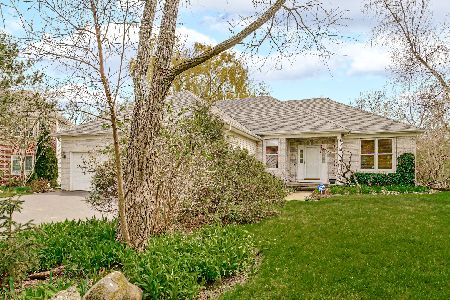1511 Southridge Trail, Algonquin, Illinois 60102
$470,000
|
Sold
|
|
| Status: | Closed |
| Sqft: | 3,635 |
| Cost/Sqft: | $132 |
| Beds: | 6 |
| Baths: | 4 |
| Year Built: | 1998 |
| Property Taxes: | $10,611 |
| Days On Market: | 1565 |
| Lot Size: | 0,36 |
Description
Breath taking beauty all around 1511 Southridge Trl, Algonquin, IL in the beautiful and highly sought after Brittany Hills subdivision. Excellent schools and perfect location for dining, shopping, parks and community activities! This is a show stopper! Beautiful entry of spacious rooms, wall of windows showcasing the views and the perfect layout for loving being home! 4 Large Bedrooms Upstairs plus 2 more in the Full, Finished, Walk-Out Basement! 4 Full Bathrooms! Cathedral Ceilings & Open Floor Plan with plenty of Sunshine! Modern Updates throughout with a Dream Kitchen, Heated 4 Seasons Room and not just 1, but 2 Huge Upper Level Decks. Peace and Nature of all 4 Seasons are just Absolutely Amazing with Views of the Mature Trees and Large Back Yard! There's So Much To Love About This Beautiful Home. Spacious, Modern, and Excellent Location! Don't wait to plan your showing!! Updated or Replaced Items: 1. Garage disposal new - 3 months ago 2. Microwave range new - 9 months ago 3. Utility pump new - 12 months ago 4. Garage door openers both new - 9 months ago 5. Garage door spring replace - 12 months ago 6. Stove top replaced - 12 months ago 7. All bathroom faucets changed - 3-12 months ago 8. All bathroom counters epoxy coating - 3 to 6 months ago 9. Water softener seals replaced - 18 months ago
Property Specifics
| Single Family | |
| — | |
| Contemporary | |
| 1998 | |
| Full,Walkout | |
| DYNASTY C - 2 STORY | |
| No | |
| 0.36 |
| Kane | |
| Brittany Hills | |
| 269 / Annual | |
| None | |
| Public | |
| Public Sewer | |
| 11177058 | |
| 0309103018 |
Nearby Schools
| NAME: | DISTRICT: | DISTANCE: | |
|---|---|---|---|
|
Grade School
Liberty Elementary School |
300 | — | |
|
Middle School
Dundee Middle School |
300 | Not in DB | |
|
High School
H D Jacobs High School |
300 | Not in DB | |
Property History
| DATE: | EVENT: | PRICE: | SOURCE: |
|---|---|---|---|
| 15 Oct, 2021 | Sold | $470,000 | MRED MLS |
| 10 Sep, 2021 | Under contract | $479,900 | MRED MLS |
| 3 Sep, 2021 | Listed for sale | $479,900 | MRED MLS |
| 28 Jul, 2023 | Sold | $566,500 | MRED MLS |
| 19 May, 2023 | Under contract | $554,900 | MRED MLS |
| 1 May, 2023 | Listed for sale | $554,900 | MRED MLS |
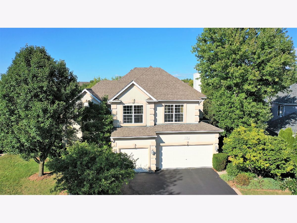
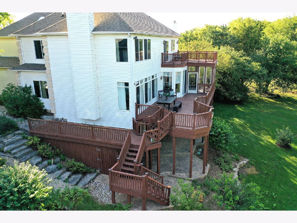
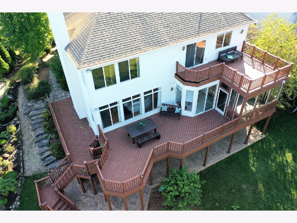
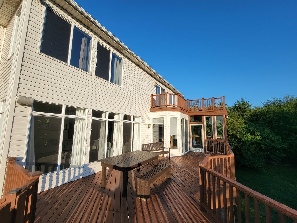
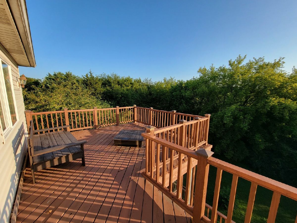
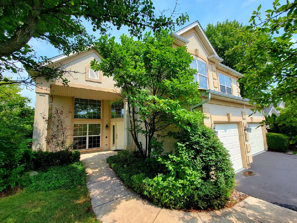
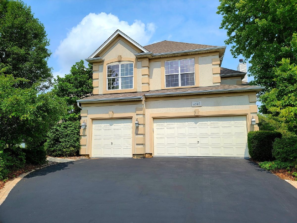
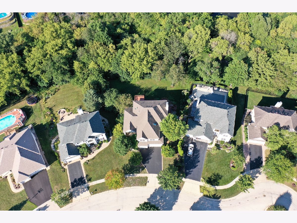
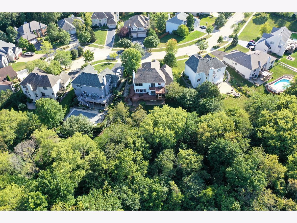
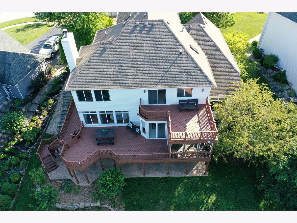
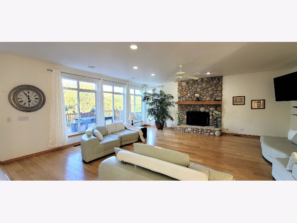
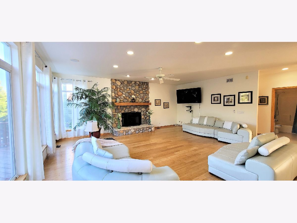
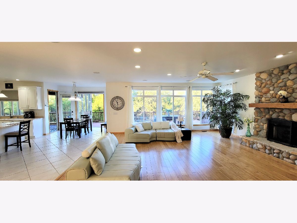
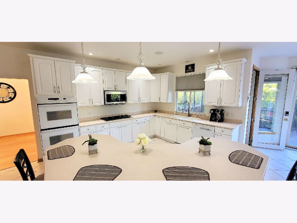
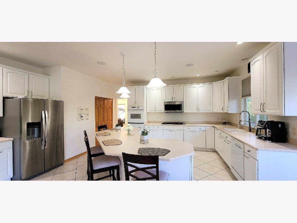
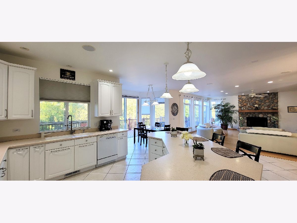
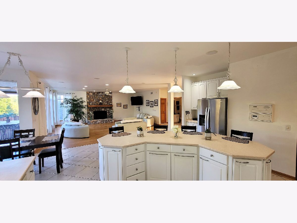
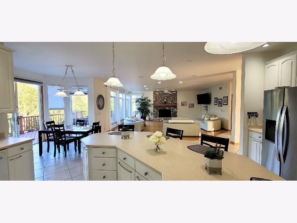
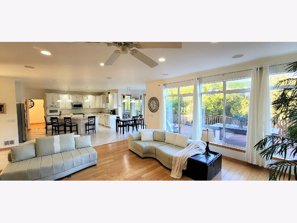
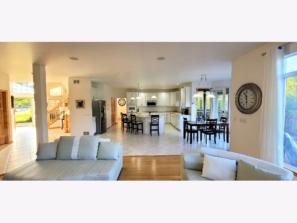
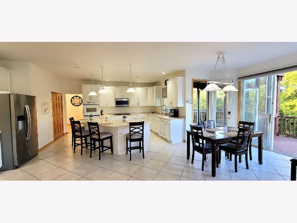
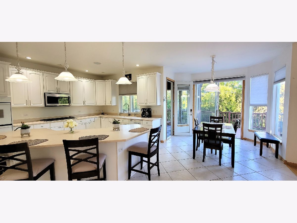
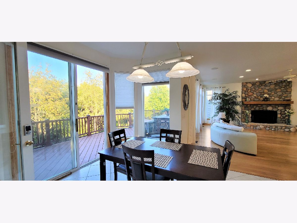
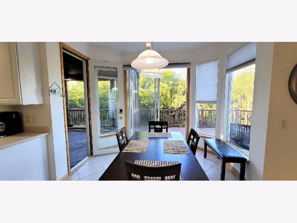
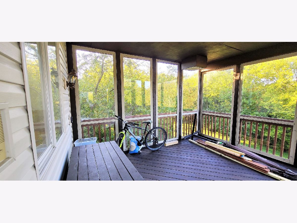
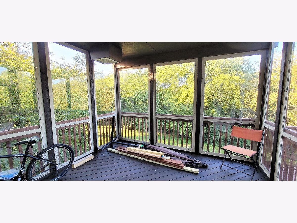
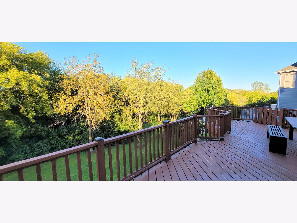
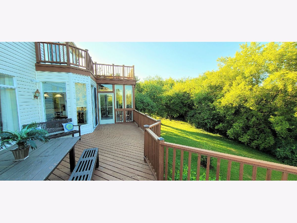
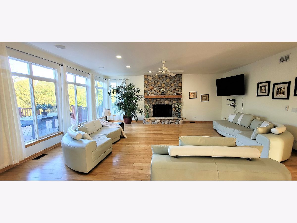
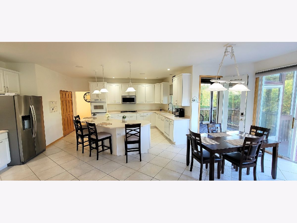
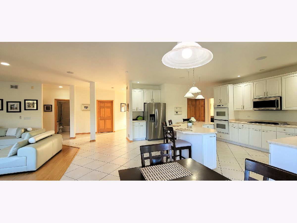
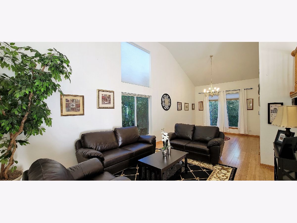
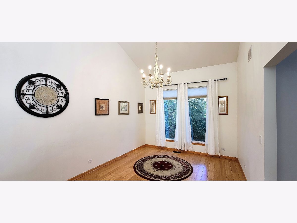
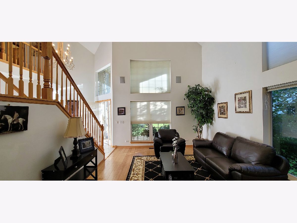
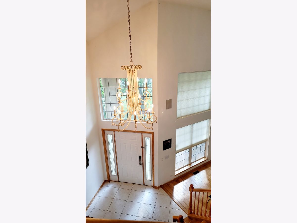
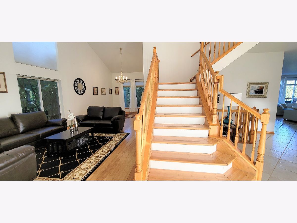
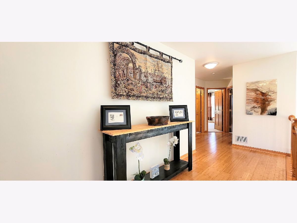
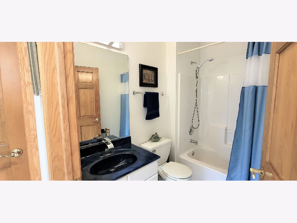
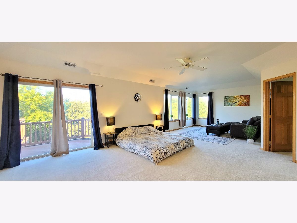
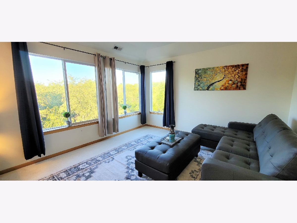
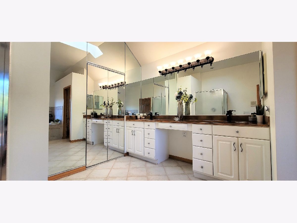
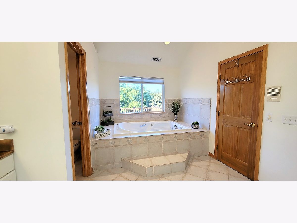
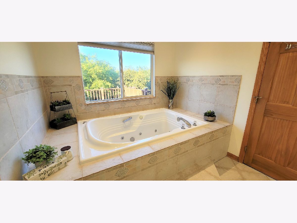
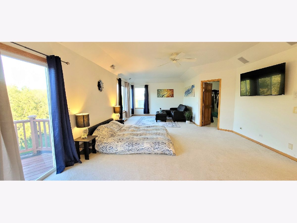
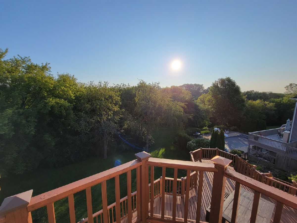
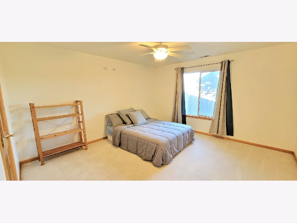
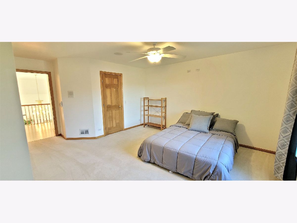
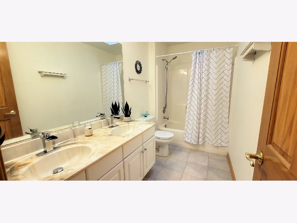
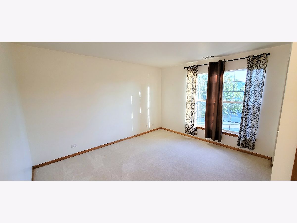
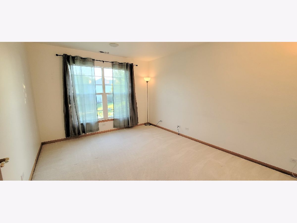
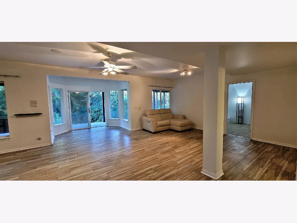
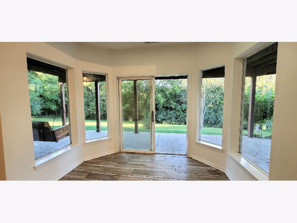
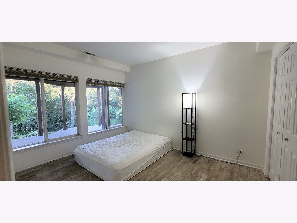
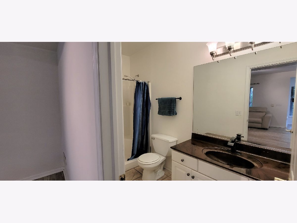
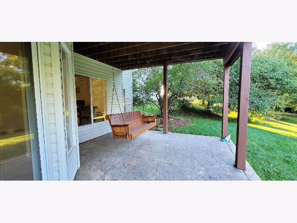
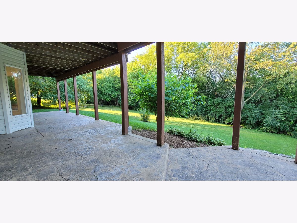
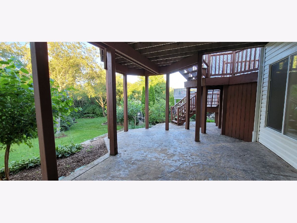
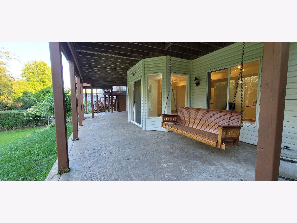
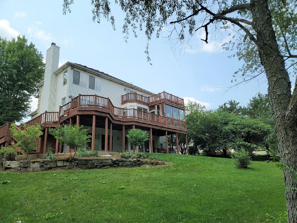
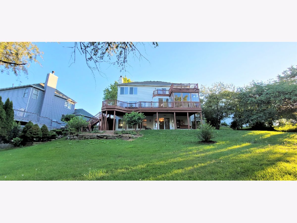
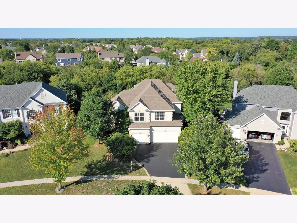
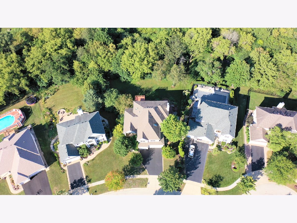
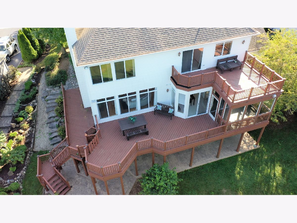
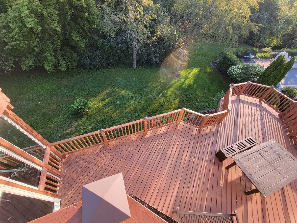
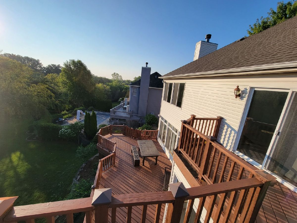
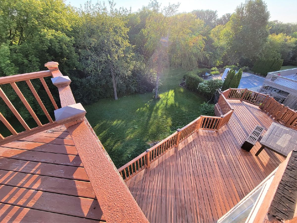
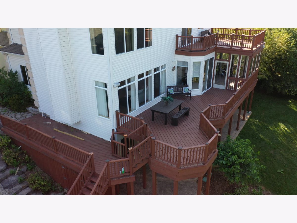
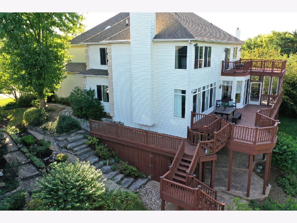
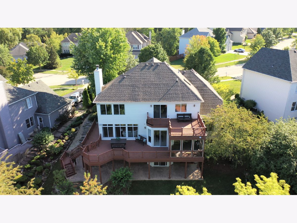
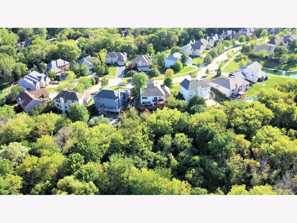
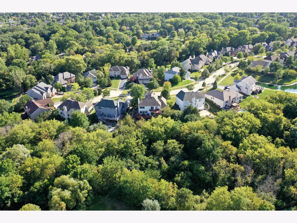
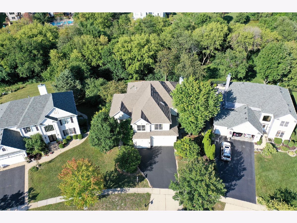
Room Specifics
Total Bedrooms: 6
Bedrooms Above Ground: 6
Bedrooms Below Ground: 0
Dimensions: —
Floor Type: Carpet
Dimensions: —
Floor Type: Carpet
Dimensions: —
Floor Type: Carpet
Dimensions: —
Floor Type: —
Dimensions: —
Floor Type: —
Full Bathrooms: 4
Bathroom Amenities: Whirlpool,Separate Shower,Double Sink
Bathroom in Basement: 1
Rooms: Bedroom 6,Recreation Room,Bedroom 5,Office,Screened Porch,Foyer
Basement Description: Finished,Exterior Access,Storage Space
Other Specifics
| 3 | |
| — | |
| Asphalt | |
| Balcony, Deck, Patio | |
| Cul-De-Sac,Landscaped,Wooded,Mature Trees,Backs to Trees/Woods,Creek,Views,Sidewalks,Streetlights | |
| 15681 | |
| — | |
| Full | |
| Vaulted/Cathedral Ceilings, Skylight(s), Hardwood Floors, First Floor Bedroom, In-Law Arrangement, First Floor Full Bath, Walk-In Closet(s), Open Floorplan, Some Carpeting, Some Wood Floors, Dining Combo | |
| Double Oven, Range, Microwave, Dishwasher, Refrigerator, Washer, Dryer, Cooktop, Built-In Oven | |
| Not in DB | |
| Park, Tennis Court(s), Lake, Curbs, Sidewalks, Street Lights, Street Paved | |
| — | |
| — | |
| Gas Log |
Tax History
| Year | Property Taxes |
|---|---|
| 2021 | $10,611 |
| 2023 | $10,827 |
Contact Agent
Nearby Similar Homes
Nearby Sold Comparables
Contact Agent
Listing Provided By
Compass

