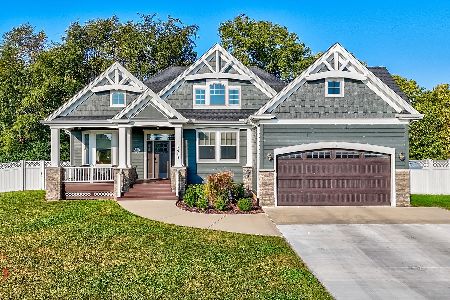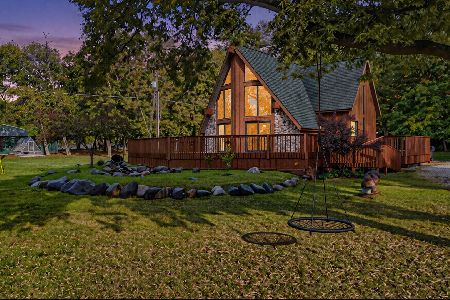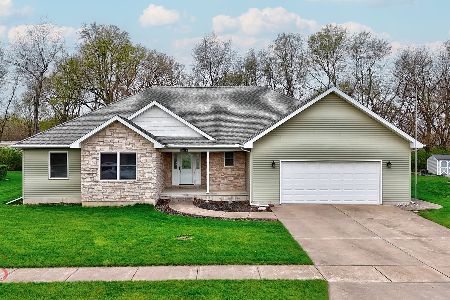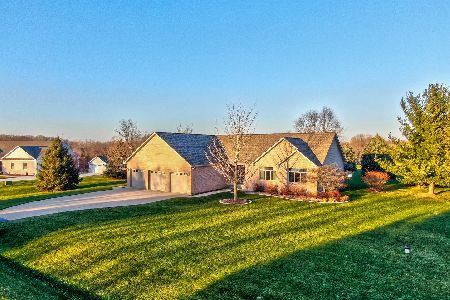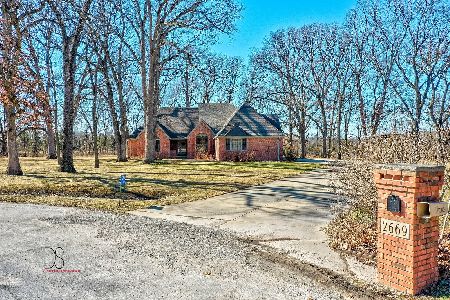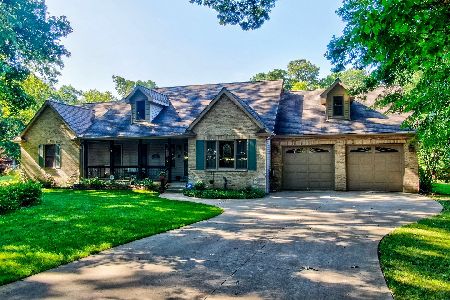1532 2669th Road, Ottawa, Illinois 61350
$452,000
|
Sold
|
|
| Status: | Closed |
| Sqft: | 3,123 |
| Cost/Sqft: | $144 |
| Beds: | 5 |
| Baths: | 3 |
| Year Built: | 2006 |
| Property Taxes: | $10,126 |
| Days On Market: | 2441 |
| Lot Size: | 1,57 |
Description
Custom built, perfectly kept and decorated, describes this 5 bedroom 3 full bath 1.5 story home situated on a 1.57 acre lot in a cul-de-sac within Hidden Bluffs subdivision. Professionally landscaped with mature trees. Paver brick porch and driveway. Stamped concrete patio. Open floor plan, staircase and foyer. Formal Dining room. Great room with volume ceilings, stone gas fireplace and floor to ceiling windows. Amazing custom kitchen complete with granite counter tops,maple wood cabinets, stainless steel appliances, island and eating area. First floor Master Suite with sitting area, walk-in closet and private bath with whirlpool tub and large tiled walk-in shower. One additional bedroom on the main floor and 3 bedrooms upstairs with bridge and third full double sink bathroom. Floors are Italian Porcelain tile, maple hardwood and berber carpeting. Unfinished lower level with garden windows. Perfect for future finishing and roughed in for bathroom.
Property Specifics
| Single Family | |
| — | |
| — | |
| 2006 | |
| Full | |
| — | |
| No | |
| 1.57 |
| La Salle | |
| Hidden Bluffs | |
| 0 / Not Applicable | |
| None | |
| Private Well | |
| Septic-Private | |
| 10292899 | |
| 2222101006 |
Nearby Schools
| NAME: | DISTRICT: | DISTANCE: | |
|---|---|---|---|
|
Grade School
Mckinley Elementary: K-4th Grade |
141 | — | |
|
Middle School
Shepherd Middle School |
141 | Not in DB | |
|
High School
Ottawa Township High School |
140 | Not in DB | |
|
Alternate Elementary School
Central Elementary: 5th And 6th |
— | Not in DB | |
Property History
| DATE: | EVENT: | PRICE: | SOURCE: |
|---|---|---|---|
| 13 Aug, 2008 | Sold | $375,000 | MRED MLS |
| 29 Jun, 2008 | Under contract | $419,000 | MRED MLS |
| 8 Apr, 2008 | Listed for sale | $419,000 | MRED MLS |
| 7 Jun, 2019 | Sold | $452,000 | MRED MLS |
| 11 Apr, 2019 | Under contract | $449,500 | MRED MLS |
| 28 Feb, 2019 | Listed for sale | $449,500 | MRED MLS |
Room Specifics
Total Bedrooms: 5
Bedrooms Above Ground: 5
Bedrooms Below Ground: 0
Dimensions: —
Floor Type: Carpet
Dimensions: —
Floor Type: Carpet
Dimensions: —
Floor Type: Carpet
Dimensions: —
Floor Type: —
Full Bathrooms: 3
Bathroom Amenities: Whirlpool,Separate Shower,Double Sink
Bathroom in Basement: 0
Rooms: Pantry,Foyer,Bedroom 5
Basement Description: Partially Finished,Bathroom Rough-In
Other Specifics
| 3 | |
| — | |
| Brick | |
| Brick Paver Patio | |
| Cul-De-Sac,Landscaped | |
| 1.57 | |
| — | |
| Full | |
| Vaulted/Cathedral Ceilings, Hardwood Floors, First Floor Bedroom, First Floor Laundry, First Floor Full Bath | |
| — | |
| Not in DB | |
| Street Paved | |
| — | |
| — | |
| Gas Log |
Tax History
| Year | Property Taxes |
|---|---|
| 2008 | $2,018 |
| 2019 | $10,126 |
Contact Agent
Nearby Similar Homes
Nearby Sold Comparables
Contact Agent
Listing Provided By
Coldwell Banker The Real Estate Group

