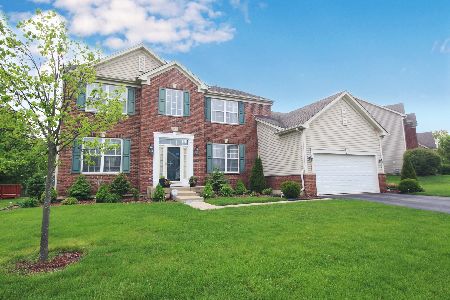1540 Russell Drive, Hoffman Estates, Illinois 60192
$450,000
|
Sold
|
|
| Status: | Closed |
| Sqft: | 3,168 |
| Cost/Sqft: | $148 |
| Beds: | 4 |
| Baths: | 3 |
| Year Built: | 2001 |
| Property Taxes: | $10,229 |
| Days On Market: | 1704 |
| Lot Size: | 0,25 |
Description
Stunning updated house with gorgeous open floor plan in Canterbury Farms subdivision located near Canterbury Fields Park! Dramatic foyer with views of the living and dining rooms. Sunny family room graced with two-story ceilings, cozy fireplace, and overlooks the kitchen. Gourmet kitchen appointed with new granite counter tops, updated stainless steel appliances, and island with breakfast bar. Open eating area with exterior access to the deck. Huge office and laundry room. Second floor master suite provides vaulted ceilings, abundant space, generous walk-in closest, and spa-like ensuite. Three additional large bedrooms. Finished lookout basement with huge rec room and play room. Enjoy the outdoors in your open yard with large deck! Elementary school is right in the neighborhood. Close to shopping, restaurants, and more! Freshly painted, brand new hardwood floor in family, kitchen, breakfast and laundry areas, brand new SS stove, range hood and dishwasher. The fridge, washer, dryer, AC, water heater are all recently updated. Tax does not reflect the home owner exemption. Move right in!
Property Specifics
| Single Family | |
| — | |
| — | |
| 2001 | |
| Full,English | |
| — | |
| No | |
| 0.25 |
| Cook | |
| Canterbury Farms | |
| 300 / Annual | |
| Other | |
| Lake Michigan | |
| Public Sewer | |
| 11103343 | |
| 06081070020000 |
Nearby Schools
| NAME: | DISTRICT: | DISTANCE: | |
|---|---|---|---|
|
Grade School
Lincoln Elementary School |
46 | — | |
|
Middle School
Larsen Middle School |
46 | Not in DB | |
|
High School
Elgin High School |
46 | Not in DB | |
Property History
| DATE: | EVENT: | PRICE: | SOURCE: |
|---|---|---|---|
| 16 Mar, 2016 | Under contract | $0 | MRED MLS |
| 22 Feb, 2016 | Listed for sale | $0 | MRED MLS |
| 14 Apr, 2017 | Under contract | $0 | MRED MLS |
| 6 Apr, 2017 | Listed for sale | $0 | MRED MLS |
| 19 Apr, 2019 | Under contract | $0 | MRED MLS |
| 18 Mar, 2019 | Listed for sale | $0 | MRED MLS |
| 14 Jul, 2021 | Sold | $450,000 | MRED MLS |
| 3 Jun, 2021 | Under contract | $469,000 | MRED MLS |
| 28 May, 2021 | Listed for sale | $469,000 | MRED MLS |
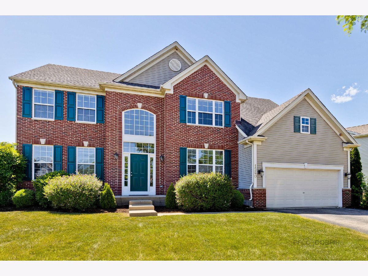
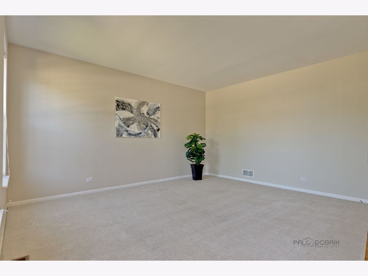
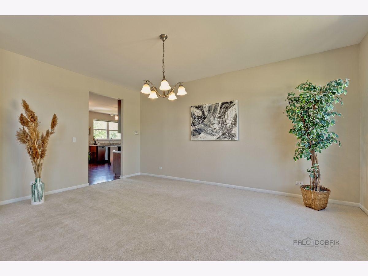
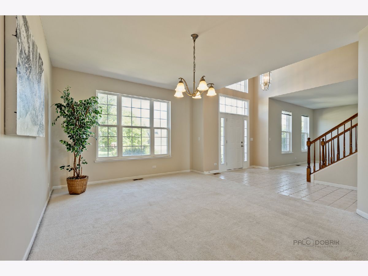
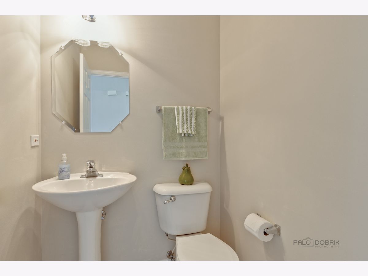
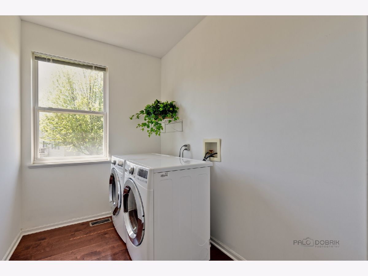
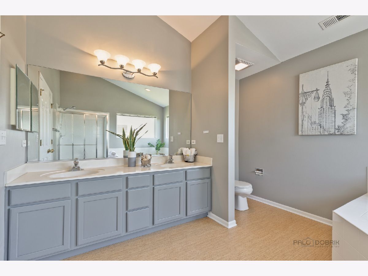
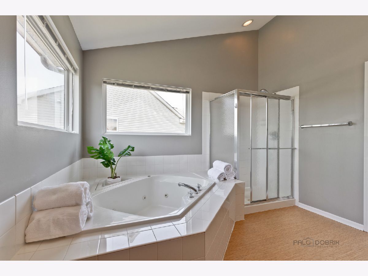
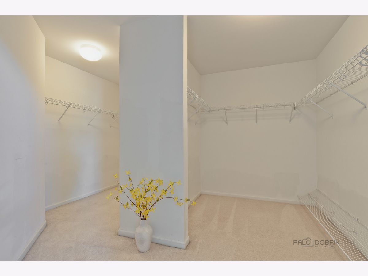
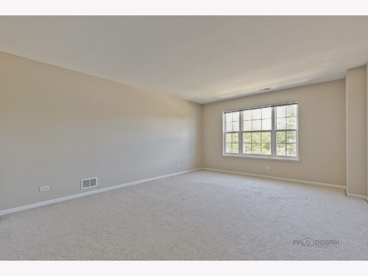
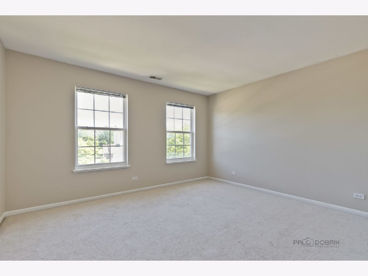
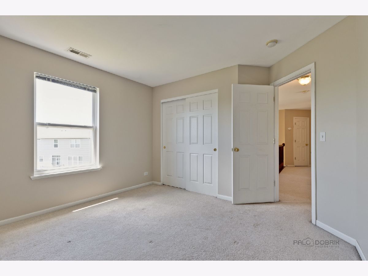
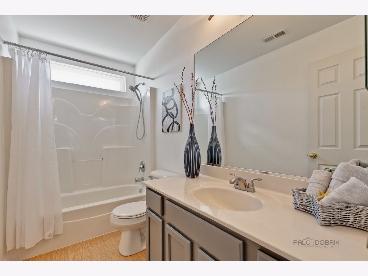
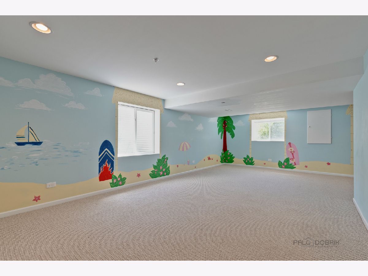
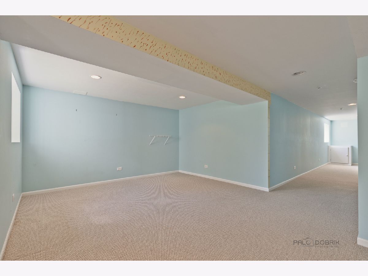
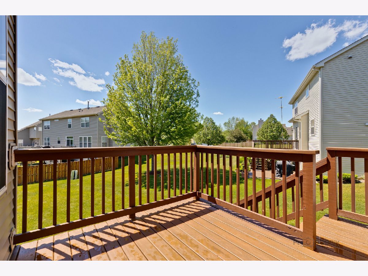
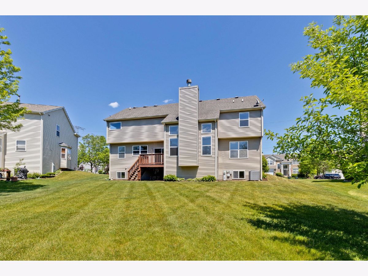
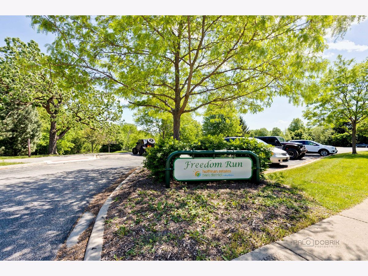
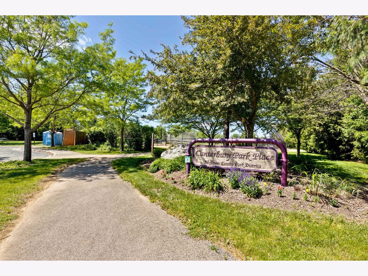
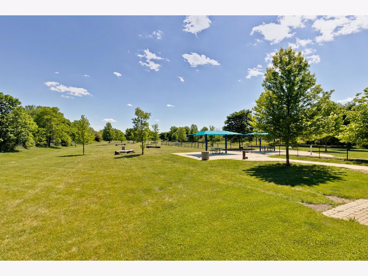
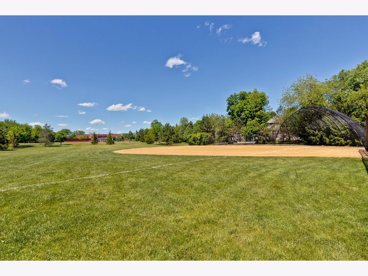
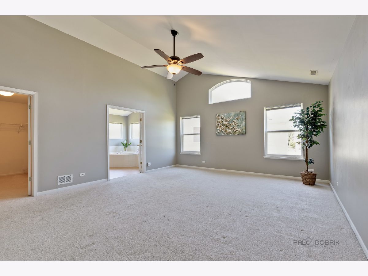
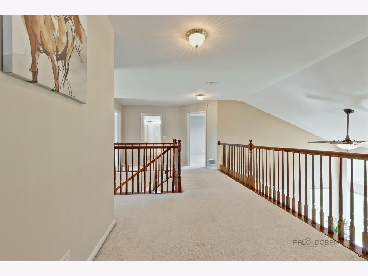
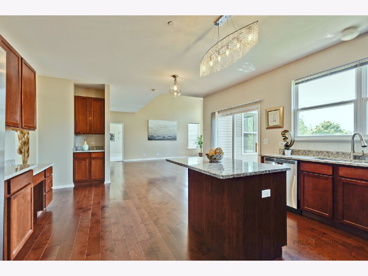
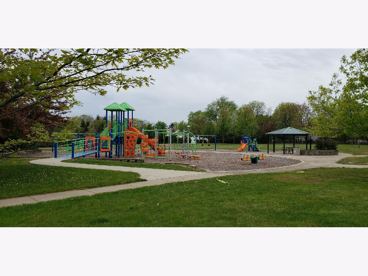
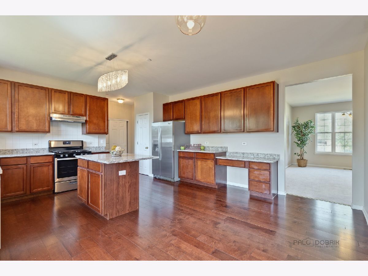
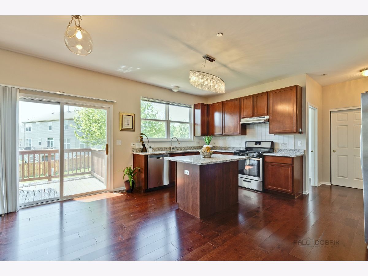
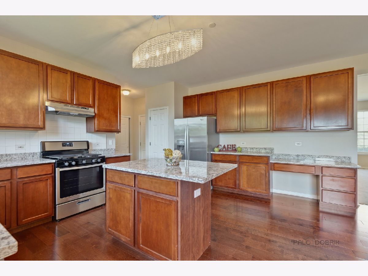
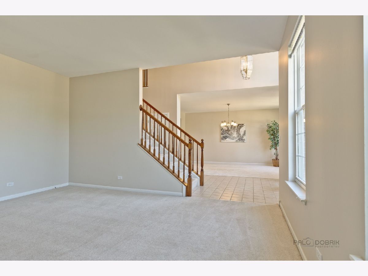
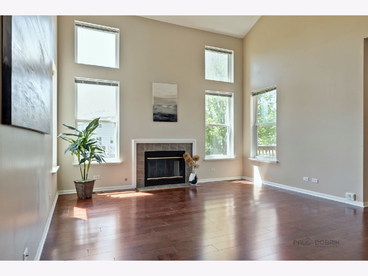
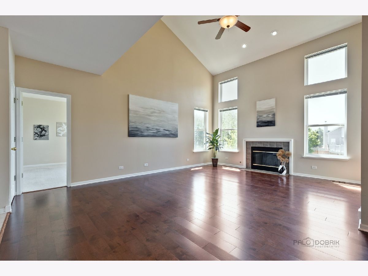
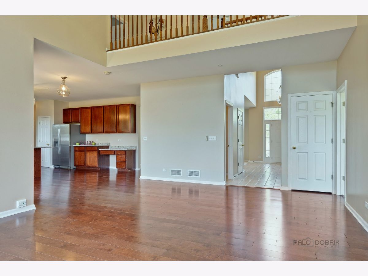
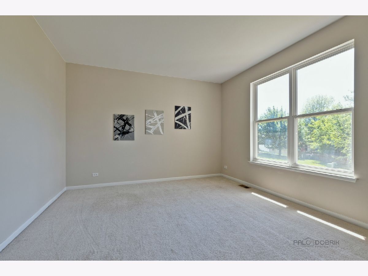
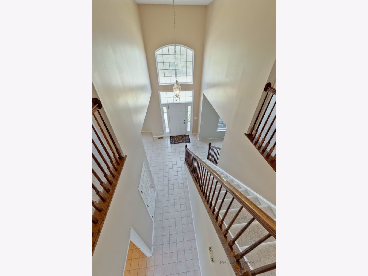
Room Specifics
Total Bedrooms: 4
Bedrooms Above Ground: 4
Bedrooms Below Ground: 0
Dimensions: —
Floor Type: Carpet
Dimensions: —
Floor Type: Carpet
Dimensions: —
Floor Type: Carpet
Full Bathrooms: 3
Bathroom Amenities: Whirlpool,Separate Shower,Double Sink
Bathroom in Basement: 0
Rooms: Office,Recreation Room,Play Room
Basement Description: Finished
Other Specifics
| 2 | |
| — | |
| Asphalt | |
| Deck, Storms/Screens | |
| Landscaped | |
| 144X80X119X76X55 | |
| — | |
| Full | |
| Vaulted/Cathedral Ceilings, First Floor Laundry | |
| Range, Dishwasher, Refrigerator, Washer, Dryer, Disposal | |
| Not in DB | |
| — | |
| — | |
| — | |
| Gas Log, Gas Starter |
Tax History
| Year | Property Taxes |
|---|---|
| 2021 | $10,229 |
Contact Agent
Nearby Similar Homes
Nearby Sold Comparables
Contact Agent
Listing Provided By
RE/MAX Top Performers



