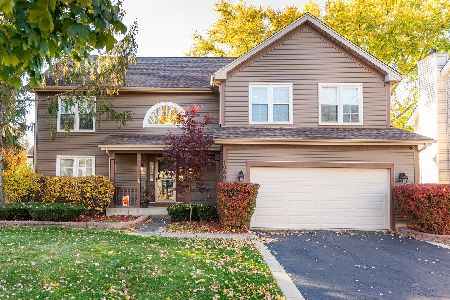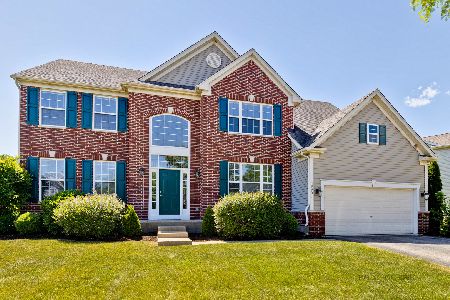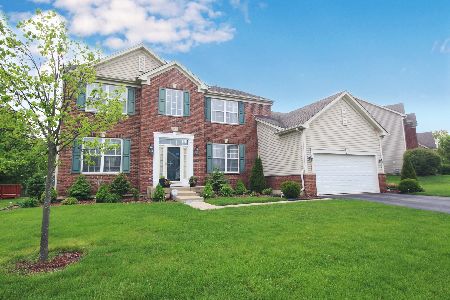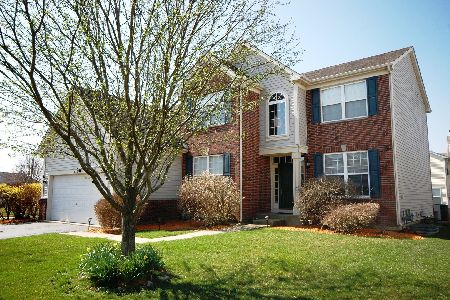1550 Russell Drive, Hoffman Estates, Illinois 60192
$349,000
|
Sold
|
|
| Status: | Closed |
| Sqft: | 2,520 |
| Cost/Sqft: | $142 |
| Beds: | 4 |
| Baths: | 4 |
| Year Built: | 2001 |
| Property Taxes: | $8,609 |
| Days On Market: | 3526 |
| Lot Size: | 0,29 |
Description
This home is a spacious 2-story,4- Bedrooms, 3 1/2 Baths, 2-Story foyer, 9 Foot First Floor ceilings, Switch-back staircase; Island kitchen with breakfast area; Living room, Formal Dining room; Oversized Family room / w fireplace; Oak Trim throughout; Added Lighting Packages; Whole House Vacuum; NFPA 13D Interior Sprinkler System; In-Ground Exterior Sprinkler system: 3- Walk-in closets; 3- car Garage; Finished garden Basement/w wet bar, office area, bathroom + extensive storage space integrated into it's design, Additional features includes a newer central air conditioner, carpeting and windows.
Property Specifics
| Single Family | |
| — | |
| Contemporary | |
| 2001 | |
| Full | |
| — | |
| No | |
| 0.29 |
| Cook | |
| Canterbury Farms | |
| 300 / Annual | |
| None | |
| Lake Michigan,Public | |
| Public Sewer, Sewer-Storm | |
| 09198883 | |
| 06081070010000 |
Nearby Schools
| NAME: | DISTRICT: | DISTANCE: | |
|---|---|---|---|
|
Grade School
Lincoln Elementary School |
46 | — | |
|
Middle School
Larsen Middle School |
46 | Not in DB | |
|
High School
Elgin High School |
46 | Not in DB | |
|
Alternate Elementary School
Timber Trails Elementary School |
— | Not in DB | |
Property History
| DATE: | EVENT: | PRICE: | SOURCE: |
|---|---|---|---|
| 18 Jun, 2016 | Sold | $349,000 | MRED MLS |
| 14 Jun, 2016 | Under contract | $359,000 | MRED MLS |
| — | Last price change | $370,000 | MRED MLS |
| 18 Apr, 2016 | Listed for sale | $370,000 | MRED MLS |
Room Specifics
Total Bedrooms: 4
Bedrooms Above Ground: 4
Bedrooms Below Ground: 0
Dimensions: —
Floor Type: Carpet
Dimensions: —
Floor Type: Carpet
Dimensions: —
Floor Type: Carpet
Full Bathrooms: 4
Bathroom Amenities: Whirlpool,Separate Shower,Double Sink
Bathroom in Basement: 1
Rooms: Office
Basement Description: Finished
Other Specifics
| 3 | |
| Concrete Perimeter | |
| Asphalt | |
| Deck, Patio, Porch, Storms/Screens | |
| Corner Lot,Landscaped | |
| 94.30X135.56 | |
| Full,Unfinished | |
| Full | |
| — | |
| Microwave, Dishwasher, Refrigerator, Dryer, Disposal | |
| Not in DB | |
| Sidewalks, Street Lights, Street Paved | |
| — | |
| — | |
| Wood Burning, Attached Fireplace Doors/Screen, Gas Starter, Includes Accessories |
Tax History
| Year | Property Taxes |
|---|---|
| 2016 | $8,609 |
Contact Agent
Nearby Similar Homes
Nearby Sold Comparables
Contact Agent
Listing Provided By
Owners.com








