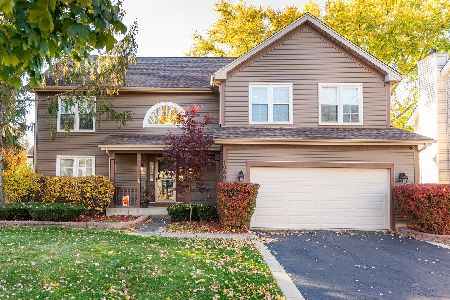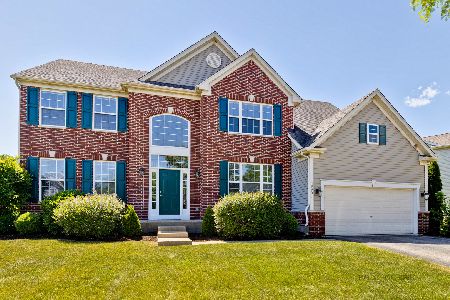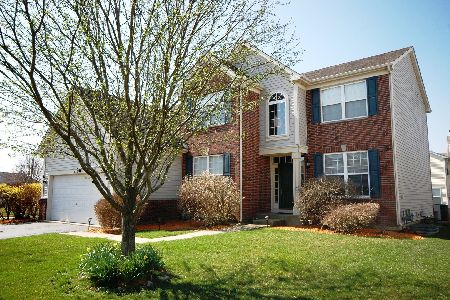6071 Frank Drive, Hoffman Estates, Illinois 60192
$330,000
|
Sold
|
|
| Status: | Closed |
| Sqft: | 2,647 |
| Cost/Sqft: | $131 |
| Beds: | 4 |
| Baths: | 3 |
| Year Built: | 2001 |
| Property Taxes: | $8,381 |
| Days On Market: | 2761 |
| Lot Size: | 0,27 |
Description
Absolutely stunning! Beautiful home on large fully fenced lot. Great open floor plan w/dramatic 2-story Entrance. Spacious Kitchen features SS appliances, Corian countertops, tile backsplash, 42" cabinets & pantry. Breakfast table additionally to formal Dining Room. Kitchen opens to large & bright Family Room w/fireplace & cherry flooring. Formal Living Room opened to staircase with oak railings. 1st floor Office with built-in cabinets & desk. Large Master Suite w/vaulted ceiling, huge walk-in closet & luxury Master Bath. All three other bedrooms are sunny & spacious w/2 more walk-in closets. Loft area on 2nd floor is perfect for children's play area or den. Full lookout basement ready for your designing ideas. Extensive use of crown molding throughout the house. So much new here: furnace, AC, carpet, water heater, refrigerator, stove, dishwasher, microwave, washer, dryer, garbage disposal & fence. 20' x 22' maintenance free Trex Deck. Move in condition, just marvelous! Great location.
Property Specifics
| Single Family | |
| — | |
| Traditional | |
| 2001 | |
| Full,English | |
| HAWTHORNE | |
| No | |
| 0.27 |
| Cook | |
| Canterbury Farms | |
| 340 / Annual | |
| None | |
| Public | |
| Public Sewer | |
| 09962901 | |
| 06081070180000 |
Nearby Schools
| NAME: | DISTRICT: | DISTANCE: | |
|---|---|---|---|
|
Grade School
Lincoln Elementary School |
46 | — | |
|
Middle School
Larsen Middle School |
46 | Not in DB | |
|
High School
Elgin High School |
46 | Not in DB | |
Property History
| DATE: | EVENT: | PRICE: | SOURCE: |
|---|---|---|---|
| 19 Jun, 2014 | Sold | $280,000 | MRED MLS |
| 31 Jan, 2014 | Under contract | $305,000 | MRED MLS |
| 27 Jan, 2014 | Listed for sale | $305,000 | MRED MLS |
| 24 Sep, 2018 | Sold | $330,000 | MRED MLS |
| 17 Aug, 2018 | Under contract | $347,000 | MRED MLS |
| — | Last price change | $349,900 | MRED MLS |
| 25 May, 2018 | Listed for sale | $349,900 | MRED MLS |
Room Specifics
Total Bedrooms: 4
Bedrooms Above Ground: 4
Bedrooms Below Ground: 0
Dimensions: —
Floor Type: Carpet
Dimensions: —
Floor Type: Carpet
Dimensions: —
Floor Type: Wood Laminate
Full Bathrooms: 3
Bathroom Amenities: Whirlpool,Separate Shower,Double Sink
Bathroom in Basement: 0
Rooms: Eating Area,Office,Loft,Foyer,Walk In Closet
Basement Description: Unfinished
Other Specifics
| 2 | |
| Concrete Perimeter | |
| Asphalt | |
| Deck, Storms/Screens | |
| Fenced Yard,Irregular Lot | |
| 74 'X 90' X 50' X 74' X 14 | |
| — | |
| Full | |
| Vaulted/Cathedral Ceilings, Wood Laminate Floors, First Floor Laundry | |
| Range, Microwave, Dishwasher, Refrigerator, Washer, Dryer, Disposal, Stainless Steel Appliance(s) | |
| Not in DB | |
| Sidewalks, Street Lights, Street Paved | |
| — | |
| — | |
| Gas Log, Gas Starter |
Tax History
| Year | Property Taxes |
|---|---|
| 2014 | $8,820 |
| 2018 | $8,381 |
Contact Agent
Nearby Similar Homes
Nearby Sold Comparables
Contact Agent
Listing Provided By
Berkshire Hathaway HomeServices Starck Real Estate







