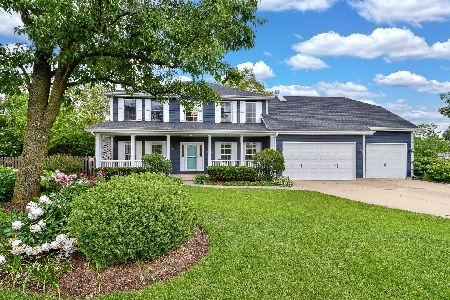155 Westhaven Circle, Geneva, Illinois 60134
$393,000
|
Sold
|
|
| Status: | Closed |
| Sqft: | 2,875 |
| Cost/Sqft: | $143 |
| Beds: | 4 |
| Baths: | 4 |
| Year Built: | 1996 |
| Property Taxes: | $11,085 |
| Days On Market: | 2476 |
| Lot Size: | 0,29 |
Description
Charming home in Westhaven of Geneva. One block from elementary school, near upscale shopping, grocery, and parks. Desirable neighborhood! Spacious 2-story foyer and traditional open floor plan throughout. Kitchen has granite counters, center island and Brakur Cabinetry, and overlooks spacious sunken Family Room with vaulted ceiling, bay window seat, and 15 ft masonry fireplace. The Living Room also has a bay window seat, and the formal Dining Room has tray detailed ceiling. 4 bedrooms, 2 full bathrooms, one 3/4 bath and one 1/2 bath. Spacious Master Bedroom has deep tray ceiling, with vaulted ceiling in the attached Master Bath. Large 1st floor Den/Office could be 5th bedroom. First floor Laundry Room. Basement has 1200 sf finished space, with large bathroom and shower, bar area plus 20x15 unfinished storage room with 2nd laundry hookup. Large front and back yard with stone paver patio, and lots of perennials. This home is located on a circular street with very minimal traffic.
Property Specifics
| Single Family | |
| — | |
| — | |
| 1996 | |
| Full | |
| — | |
| No | |
| 0.29 |
| Kane | |
| Westhaven | |
| 0 / Not Applicable | |
| None | |
| Public | |
| Public Sewer | |
| 10355781 | |
| 1205302006 |
Nearby Schools
| NAME: | DISTRICT: | DISTANCE: | |
|---|---|---|---|
|
Grade School
Heartland Elementary School |
304 | — | |
|
Middle School
Geneva Middle School |
304 | Not in DB | |
|
High School
Geneva Community High School |
304 | Not in DB | |
Property History
| DATE: | EVENT: | PRICE: | SOURCE: |
|---|---|---|---|
| 11 Dec, 2019 | Sold | $393,000 | MRED MLS |
| 16 Nov, 2019 | Under contract | $409,900 | MRED MLS |
| — | Last price change | $414,900 | MRED MLS |
| 25 Apr, 2019 | Listed for sale | $424,000 | MRED MLS |
Room Specifics
Total Bedrooms: 4
Bedrooms Above Ground: 4
Bedrooms Below Ground: 0
Dimensions: —
Floor Type: Carpet
Dimensions: —
Floor Type: Carpet
Dimensions: —
Floor Type: Carpet
Full Bathrooms: 4
Bathroom Amenities: Separate Shower
Bathroom in Basement: 1
Rooms: Office,Storage
Basement Description: Finished
Other Specifics
| 2 | |
| Concrete Perimeter | |
| Asphalt | |
| Brick Paver Patio | |
| Irregular Lot | |
| LESS THAN .5 ACRES | |
| — | |
| Full | |
| Vaulted/Cathedral Ceilings, Bar-Wet, Hardwood Floors, First Floor Laundry | |
| Range, Microwave, Dishwasher, Refrigerator, Washer, Dryer, Disposal | |
| Not in DB | |
| Sidewalks, Street Lights, Street Paved | |
| — | |
| — | |
| Gas Log |
Tax History
| Year | Property Taxes |
|---|---|
| 2019 | $11,085 |
Contact Agent
Nearby Similar Homes
Nearby Sold Comparables
Contact Agent
Listing Provided By
Circle One Realty







