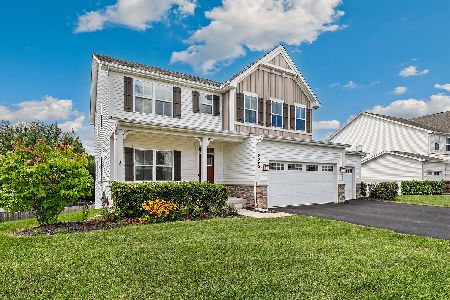1568 Coral Drive, Yorkville, Illinois 60560
$339,000
|
Sold
|
|
| Status: | Closed |
| Sqft: | 2,628 |
| Cost/Sqft: | $129 |
| Beds: | 4 |
| Baths: | 3 |
| Year Built: | 2007 |
| Property Taxes: | $10,316 |
| Days On Market: | 1613 |
| Lot Size: | 0,31 |
Description
This Wilshire model has everything you could possibly wish for. The great curb appeal with soaring entry and brick welcomes you. Enter into the 2 story foyer with formal living areas flanked on either side. Gorgeous hardwood floors in entry, walkways and kitchen. The kitchen has beautiful maple cabinetry, Corian counters and stainless appliances. Enjoy the convenience of walk-in pantry! The kitchen and breakfast area open to an expanded family room with fireplace. Working from home? Find a den/office with a great view of the backyard. Upstairs the master suite has a luxury bath and walk-in closet. 3 additional nice sized bedrooms are joined by a bath. Need more space? The full basement is waiting for finishing complete with rough-in. An oversized lot fully fenced is just waiting for you to enjoy the warm summer evenings! All of this in a great community close to schools, shopping and restaurants.
Property Specifics
| Single Family | |
| — | |
| — | |
| 2007 | |
| Full | |
| WILSHIRE | |
| No | |
| 0.31 |
| Kendall | |
| Autumn Creek | |
| 228 / Annual | |
| Other | |
| Public | |
| Public Sewer | |
| 11163134 | |
| 0222258005 |
Nearby Schools
| NAME: | DISTRICT: | DISTANCE: | |
|---|---|---|---|
|
Grade School
Autumn Creek Elementary School |
115 | — | |
|
Middle School
Yorkville Intermediate School |
115 | Not in DB | |
|
High School
Yorkville High School |
115 | Not in DB | |
Property History
| DATE: | EVENT: | PRICE: | SOURCE: |
|---|---|---|---|
| 15 Dec, 2015 | Sold | $230,000 | MRED MLS |
| 19 Oct, 2015 | Under contract | $234,900 | MRED MLS |
| 7 Oct, 2015 | Listed for sale | $234,900 | MRED MLS |
| 17 Aug, 2021 | Sold | $339,000 | MRED MLS |
| 24 Jul, 2021 | Under contract | $339,000 | MRED MLS |
| 21 Jul, 2021 | Listed for sale | $339,000 | MRED MLS |
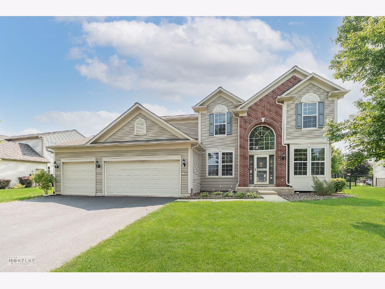
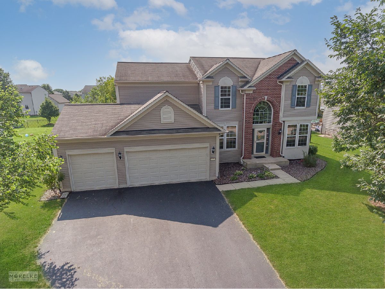
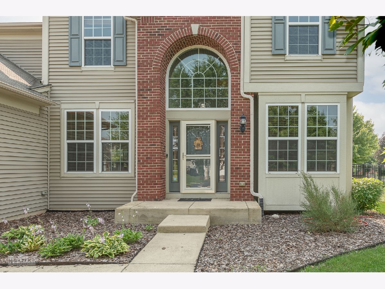
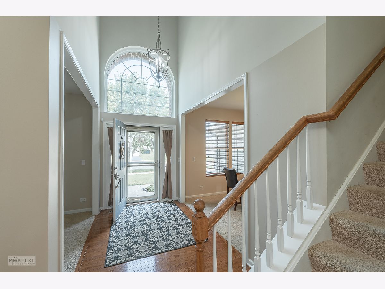
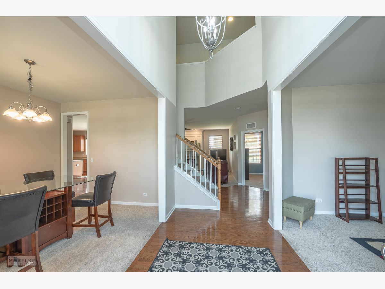
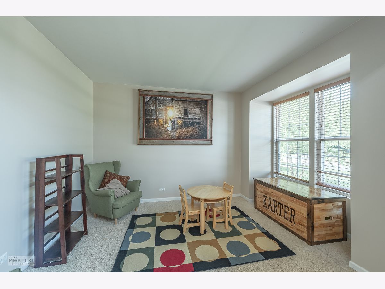
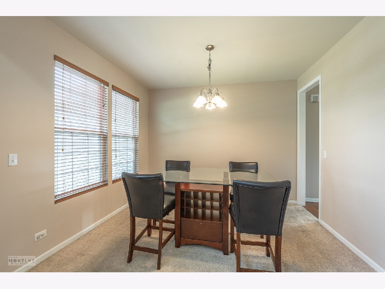
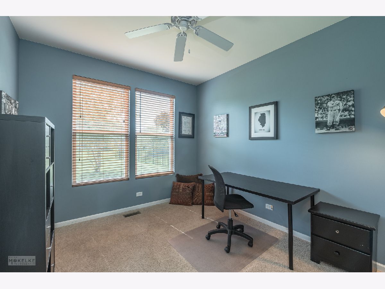
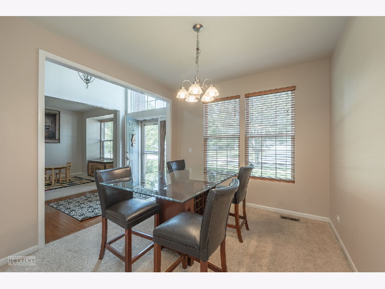
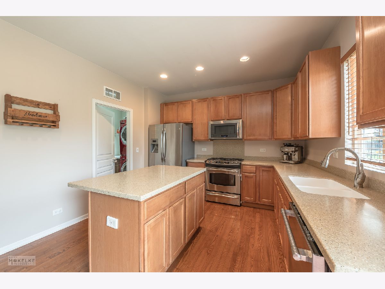
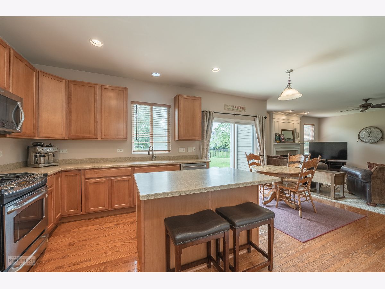
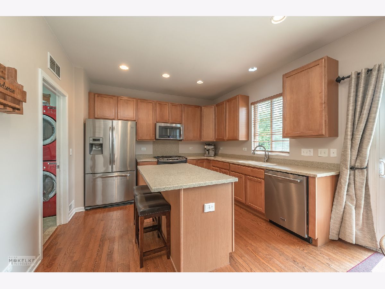
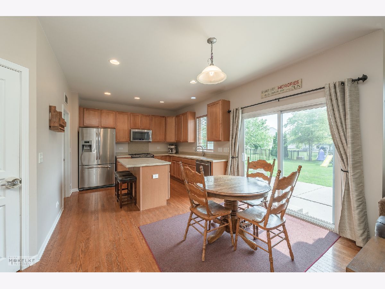
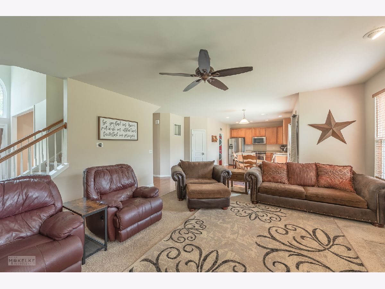
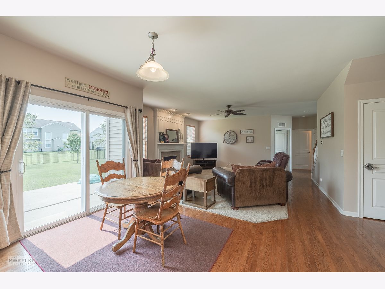
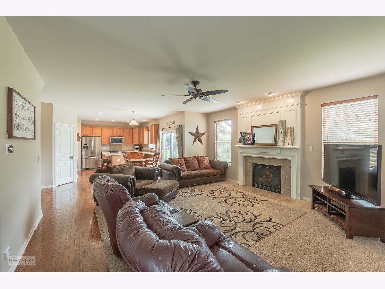
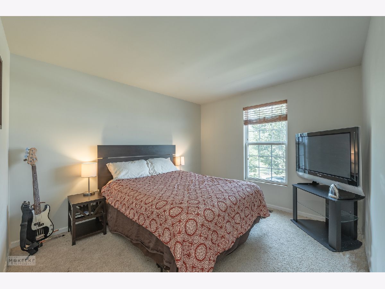
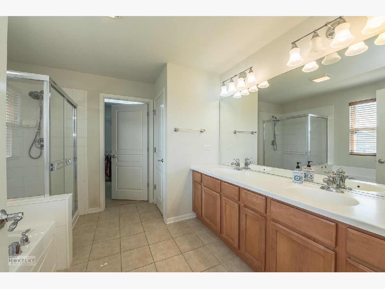
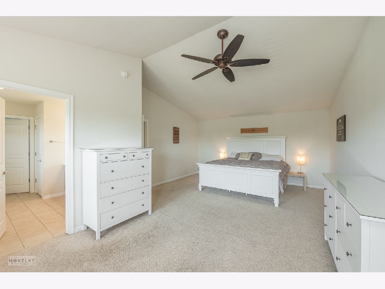
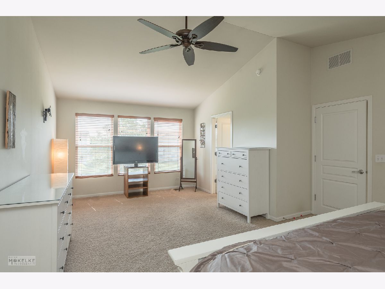
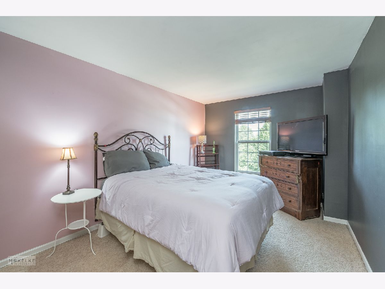
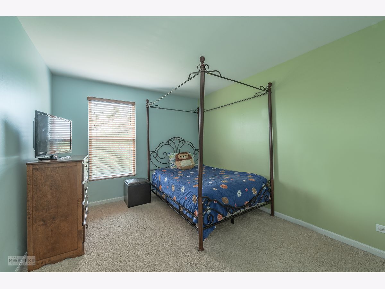
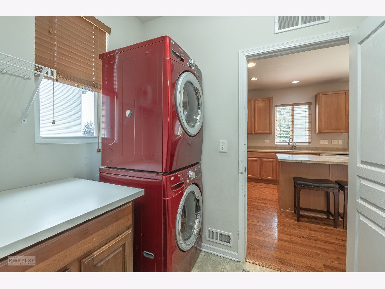
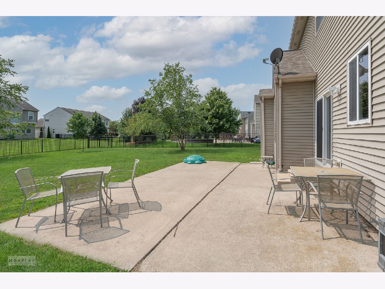
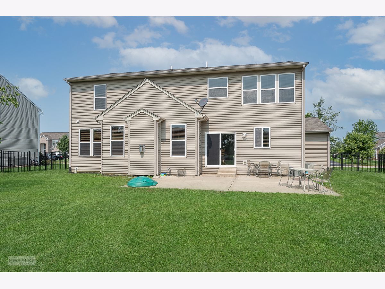
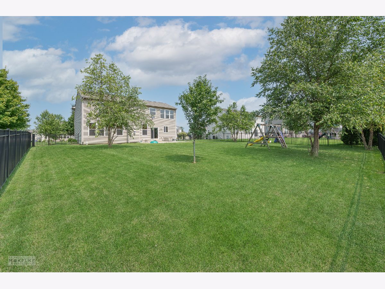
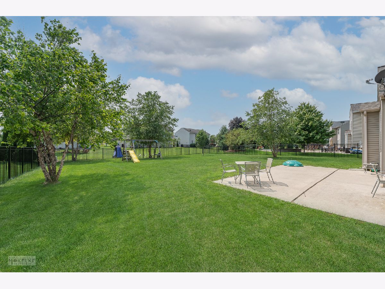
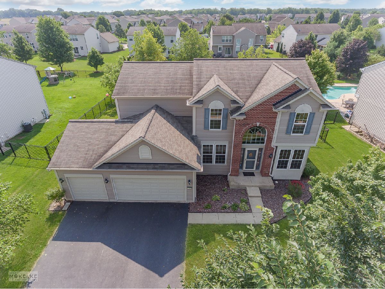
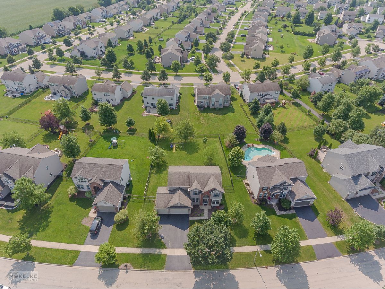
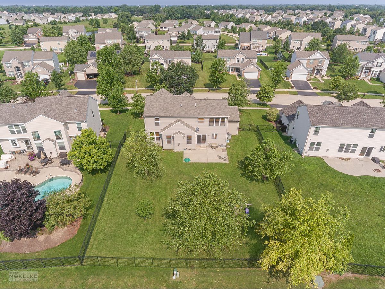
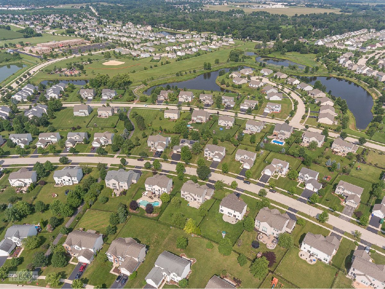
Room Specifics
Total Bedrooms: 4
Bedrooms Above Ground: 4
Bedrooms Below Ground: 0
Dimensions: —
Floor Type: Carpet
Dimensions: —
Floor Type: Carpet
Dimensions: —
Floor Type: Carpet
Full Bathrooms: 3
Bathroom Amenities: Separate Shower,Double Sink
Bathroom in Basement: 0
Rooms: Den,Foyer
Basement Description: Unfinished,Bathroom Rough-In
Other Specifics
| 3 | |
| Concrete Perimeter | |
| Asphalt | |
| Patio | |
| — | |
| 92X152X75X152 | |
| — | |
| Full | |
| Hardwood Floors, First Floor Laundry | |
| Range, Microwave, Dishwasher, Refrigerator, Washer, Dryer, Disposal, Stainless Steel Appliance(s) | |
| Not in DB | |
| Park, Lake, Curbs, Sidewalks, Street Lights, Street Paved | |
| — | |
| — | |
| Attached Fireplace Doors/Screen, Gas Log, Gas Starter |
Tax History
| Year | Property Taxes |
|---|---|
| 2015 | $9,421 |
| 2021 | $10,316 |
Contact Agent
Nearby Similar Homes
Nearby Sold Comparables
Contact Agent
Listing Provided By
Baird & Warner




