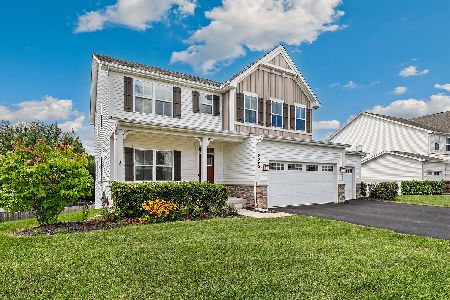1568 Coral Drive, Yorkville, Illinois 60560
$230,000
|
Sold
|
|
| Status: | Closed |
| Sqft: | 2,628 |
| Cost/Sqft: | $89 |
| Beds: | 4 |
| Baths: | 3 |
| Year Built: | 2007 |
| Property Taxes: | $9,421 |
| Days On Market: | 3727 |
| Lot Size: | 0,31 |
Description
Welcome home! Upgrades galore in this Wilshire model including the coveted 3 car garage! Large kitchen with hardwood floors, Maple cabinets, Corian counters, island, walk-in pantry and all stainless steel appliances are included. Hardwood floors are also in the dinette which accesses the backyard and large concrete patio though sliding glass doors. Over 1/3 of an acre! Beautiful fireplace with accent lighting is the focal point of the expanded Family Room. First floor den. Formal Living Room has additional 2 foot bump out. MASSIVE 26' wide Master Bedroom. Master Bathroom features separate bathtub & shower, double vanity, private commode & large walk-in closet. New air conditioner & whole house humidifier in 2012. New ejector pump. New palladium in the foyer. Full basement is roughed in for a full bathroom. 2 story foyer with hardwood floors as well! Top the house off with a fantastic subdivision including an elementary school, multi-use paths, park, ponds & easy I88 access!
Property Specifics
| Single Family | |
| — | |
| — | |
| 2007 | |
| Full | |
| WILSHIRE | |
| No | |
| 0.31 |
| Kendall | |
| Autumn Creek | |
| 228 / Annual | |
| Other | |
| Public | |
| Public Sewer | |
| 09058432 | |
| 0222258005 |
Nearby Schools
| NAME: | DISTRICT: | DISTANCE: | |
|---|---|---|---|
|
Grade School
Autumn Creek Elementary School |
115 | — | |
|
Middle School
Yorkville Intermediate School |
115 | Not in DB | |
|
High School
Yorkville High School |
115 | Not in DB | |
Property History
| DATE: | EVENT: | PRICE: | SOURCE: |
|---|---|---|---|
| 15 Dec, 2015 | Sold | $230,000 | MRED MLS |
| 19 Oct, 2015 | Under contract | $234,900 | MRED MLS |
| 7 Oct, 2015 | Listed for sale | $234,900 | MRED MLS |
| 17 Aug, 2021 | Sold | $339,000 | MRED MLS |
| 24 Jul, 2021 | Under contract | $339,000 | MRED MLS |
| 21 Jul, 2021 | Listed for sale | $339,000 | MRED MLS |
Room Specifics
Total Bedrooms: 4
Bedrooms Above Ground: 4
Bedrooms Below Ground: 0
Dimensions: —
Floor Type: Carpet
Dimensions: —
Floor Type: Carpet
Dimensions: —
Floor Type: Carpet
Full Bathrooms: 3
Bathroom Amenities: Separate Shower,Double Sink
Bathroom in Basement: 0
Rooms: Den,Foyer
Basement Description: Unfinished,Bathroom Rough-In
Other Specifics
| 3 | |
| Concrete Perimeter | |
| Asphalt | |
| Patio | |
| — | |
| 92X152X75X152 | |
| — | |
| Full | |
| Hardwood Floors, First Floor Laundry | |
| Range, Microwave, Dishwasher, Refrigerator, Washer, Dryer, Disposal, Stainless Steel Appliance(s) | |
| Not in DB | |
| Sidewalks, Street Lights, Street Paved | |
| — | |
| — | |
| Attached Fireplace Doors/Screen, Gas Log, Gas Starter |
Tax History
| Year | Property Taxes |
|---|---|
| 2015 | $9,421 |
| 2021 | $10,316 |
Contact Agent
Nearby Similar Homes
Nearby Sold Comparables
Contact Agent
Listing Provided By
Coldwell Banker The Real Estate Group










