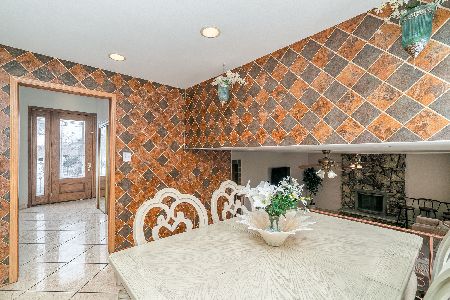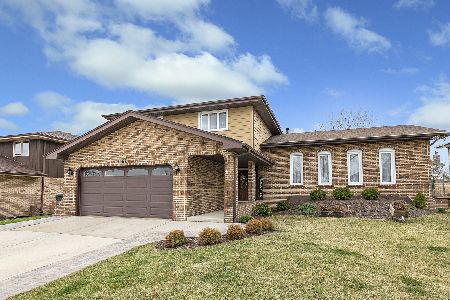15548 Trailside Drive, Homer Glen, Illinois 60491
$227,000
|
Sold
|
|
| Status: | Closed |
| Sqft: | 1,500 |
| Cost/Sqft: | $155 |
| Beds: | 3 |
| Baths: | 3 |
| Year Built: | 1979 |
| Property Taxes: | $6,094 |
| Days On Market: | 3414 |
| Lot Size: | 0,00 |
Description
Charming and spacious split level 3 bedroom home. The main level living room and dining room feature newer hardwood flooring. Home features an inviting lower level family room with cozy fireplace. Bathrooms are modernly updated. Great location & a Must See!
Property Specifics
| Single Family | |
| — | |
| Tri-Level | |
| 1979 | |
| None | |
| — | |
| No | |
| 0 |
| Will | |
| Meadowview Estates | |
| 0 / Not Applicable | |
| None | |
| Lake Michigan | |
| Public Sewer | |
| 09346989 | |
| 1605144010080000 |
Nearby Schools
| NAME: | DISTRICT: | DISTANCE: | |
|---|---|---|---|
|
Grade School
Hadley Middle School |
33C | — | |
|
Middle School
Homer Junior High School |
33C | Not in DB | |
|
High School
Lockport Township High School |
205 | Not in DB | |
Property History
| DATE: | EVENT: | PRICE: | SOURCE: |
|---|---|---|---|
| 27 Jun, 2011 | Sold | $226,000 | MRED MLS |
| 18 May, 2011 | Under contract | $238,500 | MRED MLS |
| 28 Apr, 2011 | Listed for sale | $238,500 | MRED MLS |
| 18 Nov, 2016 | Sold | $227,000 | MRED MLS |
| 18 Oct, 2016 | Under contract | $232,900 | MRED MLS |
| 20 Sep, 2016 | Listed for sale | $232,900 | MRED MLS |
Room Specifics
Total Bedrooms: 3
Bedrooms Above Ground: 3
Bedrooms Below Ground: 0
Dimensions: —
Floor Type: Carpet
Dimensions: —
Floor Type: Carpet
Full Bathrooms: 3
Bathroom Amenities: —
Bathroom in Basement: 0
Rooms: No additional rooms
Basement Description: Crawl
Other Specifics
| 2 | |
| Concrete Perimeter | |
| Concrete | |
| Deck | |
| Fenced Yard | |
| 74X120 | |
| Unfinished | |
| Full | |
| Skylight(s) | |
| Range, Dishwasher, Refrigerator, Washer, Dryer, Disposal | |
| Not in DB | |
| Sidewalks, Street Lights, Street Paved | |
| — | |
| — | |
| Gas Log, Gas Starter |
Tax History
| Year | Property Taxes |
|---|---|
| 2011 | $6,279 |
| 2016 | $6,094 |
Contact Agent
Nearby Similar Homes
Nearby Sold Comparables
Contact Agent
Listing Provided By
RE/MAX Synergy





