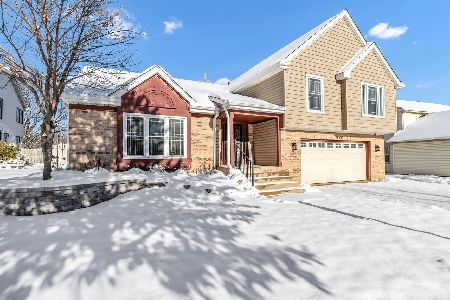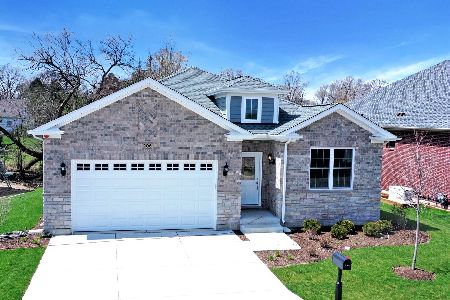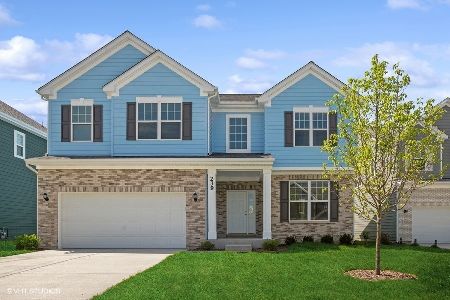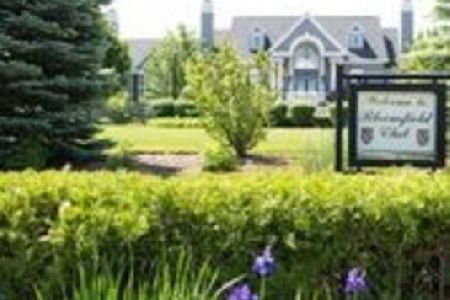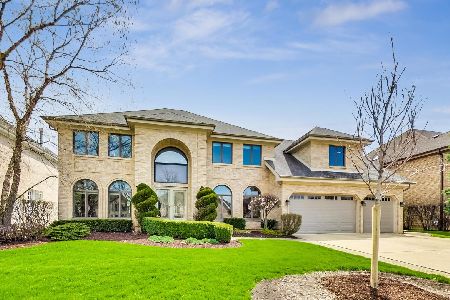156 Wellington Drive, Bloomingdale, Illinois 60108
$705,000
|
Sold
|
|
| Status: | Closed |
| Sqft: | 5,125 |
| Cost/Sqft: | $144 |
| Beds: | 5 |
| Baths: | 4 |
| Year Built: | 1994 |
| Property Taxes: | $17,772 |
| Days On Market: | 2755 |
| Lot Size: | 0,24 |
Description
This custom home is a 10! 4 full baths, 4 bedrooms upstairs and one bedroom on the first floor. Remodeled granite kitchen and baths. Double sub zero refrigerator, state of the art Dacor stove etc and hardwood floors. Royal master suite with HUGE walk in closets, 2 story fireplace all new. Formal living and dining room with hardwood floors and wet bar and wine cooler. Central vac. 9 foot clear ceilings in basement that has exit to the back yard. Large deck just rehabbed. Garage completely rehabbed in July 2018. New roof, sump pumps and battery back up, new furnace and A/C units. Entire house professionally landscaped and be sure to walk to the clubhouse pool, tennis courts, exercise room and so much more.
Property Specifics
| Single Family | |
| — | |
| French Provincial | |
| 1994 | |
| Full,Walkout | |
| CUSTOM | |
| No | |
| 0.24 |
| Du Page | |
| Bloomfield Club | |
| 82 / Monthly | |
| Clubhouse,Exercise Facilities,Pool | |
| Lake Michigan | |
| Public Sewer | |
| 10054044 | |
| 0216308009 |
Nearby Schools
| NAME: | DISTRICT: | DISTANCE: | |
|---|---|---|---|
|
Grade School
Erickson Elementary School |
13 | — | |
|
Middle School
Westfield Middle School |
13 | Not in DB | |
|
High School
Lake Park High School |
108 | Not in DB | |
Property History
| DATE: | EVENT: | PRICE: | SOURCE: |
|---|---|---|---|
| 19 Oct, 2018 | Sold | $705,000 | MRED MLS |
| 31 Aug, 2018 | Under contract | $739,900 | MRED MLS |
| — | Last price change | $759,900 | MRED MLS |
| 14 Aug, 2018 | Listed for sale | $759,900 | MRED MLS |
Room Specifics
Total Bedrooms: 5
Bedrooms Above Ground: 5
Bedrooms Below Ground: 0
Dimensions: —
Floor Type: Carpet
Dimensions: —
Floor Type: Carpet
Dimensions: —
Floor Type: Carpet
Dimensions: —
Floor Type: —
Full Bathrooms: 4
Bathroom Amenities: Whirlpool,Separate Shower,Double Sink
Bathroom in Basement: 0
Rooms: Bedroom 5,Eating Area,Sitting Room,Foyer
Basement Description: Unfinished
Other Specifics
| 3 | |
| Concrete Perimeter | |
| Concrete | |
| Deck, Storms/Screens | |
| Fenced Yard | |
| 80X130 | |
| — | |
| Full | |
| Vaulted/Cathedral Ceilings, Skylight(s), Hardwood Floors, First Floor Bedroom, First Floor Laundry, First Floor Full Bath | |
| Double Oven, Microwave, Dishwasher, High End Refrigerator, Washer, Dryer, Disposal, Trash Compactor, Stainless Steel Appliance(s), Wine Refrigerator | |
| Not in DB | |
| Clubhouse, Pool, Sidewalks, Street Lights, Street Paved | |
| — | |
| — | |
| Gas Log, Gas Starter |
Tax History
| Year | Property Taxes |
|---|---|
| 2018 | $17,772 |
Contact Agent
Nearby Similar Homes
Nearby Sold Comparables
Contact Agent
Listing Provided By
3 Sixty Properties, Inc.

